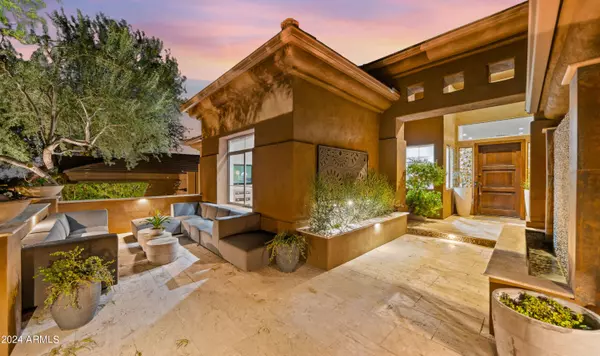$1,875,000
$1,875,000
For more information regarding the value of a property, please contact us for a free consultation.
4 Beds
2.5 Baths
2,955 SqFt
SOLD DATE : 10/24/2024
Key Details
Sold Price $1,875,000
Property Type Single Family Home
Sub Type Single Family - Detached
Listing Status Sold
Purchase Type For Sale
Square Footage 2,955 sqft
Price per Sqft $634
Subdivision Canada Vistas
MLS Listing ID 6672579
Sold Date 10/24/24
Style Ranch
Bedrooms 4
HOA Fees $180/qua
HOA Y/N Yes
Originating Board Arizona Regional Multiple Listing Service (ARMLS)
Year Built 1997
Annual Tax Amount $3,999
Tax Year 2023
Lot Size 10,783 Sqft
Acres 0.25
Property Description
This meticulous home is the unicorn you've been searching for! Nestled on a cul-de-sac in the gated community of Canada Vistas in North Scottsdale, this single-story gem features a vibrant split floor plan with three living rooms, a dedicated formal dining space, and abundant natural light, complemented by automated blinds and black-out shades, creating seamless indoor/outdoor flow. Lounge on the front or backyard patios, enjoying water fountains and features that create a calming ambiance throughout the home.The kitchen is equipped with top-of-the-line appliances, including a Wolf oven and cooktop, a Miele dishwasher, a Monogram-Advantium microwave convection oven, ample custom cabinetry, and a spacious center island. The SubZero refrigerator and additional tall wine and beverage drawer storage unit add both style and convenience. The backyard transforms into a private sanctuary, perfect for entertaining and relaxation. It features two top-of-the-line Summerset Alturi BBQ grills, an outdoor Summerset cooktop, a Marvel beverage fridge, commercial-grade misters, and a custom 650 sq ft ramada with built-in entertainment and surround sound throughout the house. Unwind by the cozy outdoor fireplace, two fire pots, and low-maintenance artificial turf, with plenty of space to lounge by the impressive pool. Every window shade opens and closes at the touch of a button, making this truly a smart home that feels like living in a resort! Located just minutes from shopping, trendy restaurants, hiking & biking trails, and the 101 freeway, this home exudes true pride of ownership with a newer roof, HVAC system, custom garage cabinets, a 75-gallon water heater, and a large three-car garage with plenty of storage.
Location
State AZ
County Maricopa
Community Canada Vistas
Direction Turn (East) on Paraiso Dr, just (South) of Pinnacle Peak Rd off of Pima. Take first (Right) to gated entry, (Right) on 89th St to Calle De Las Brisas, (Left) to home.
Rooms
Other Rooms Great Room, Family Room
Master Bedroom Split
Den/Bedroom Plus 4
Separate Den/Office N
Interior
Interior Features Master Downstairs, Eat-in Kitchen, Breakfast Bar, 9+ Flat Ceilings, Drink Wtr Filter Sys, Fire Sprinklers, No Interior Steps, Soft Water Loop, Kitchen Island, Pantry, Double Vanity, Full Bth Master Bdrm, Separate Shwr & Tub, Tub with Jets, High Speed Internet, Smart Home, Granite Counters
Heating Natural Gas
Cooling Refrigeration, Programmable Thmstat, Ceiling Fan(s)
Flooring Stone
Fireplaces Type 2 Fireplace, Two Way Fireplace, Exterior Fireplace, Fire Pit, Family Room, Gas
Fireplace Yes
SPA Heated,Private
Exterior
Exterior Feature Covered Patio(s), Gazebo/Ramada, Misting System, Patio, Private Yard, Storage, Built-in Barbecue
Parking Features Attch'd Gar Cabinets, Dir Entry frm Garage, Electric Door Opener
Garage Spaces 3.0
Garage Description 3.0
Fence Block
Pool Play Pool, Heated, Private
Landscape Description Irrigation Back, Irrigation Front
Community Features Gated Community
Amenities Available Management, Rental OK (See Rmks)
Roof Type Tile
Private Pool Yes
Building
Lot Description Sprinklers In Rear, Sprinklers In Front, Cul-De-Sac, Gravel/Stone Front, Gravel/Stone Back, Synthetic Grass Frnt, Synthetic Grass Back, Auto Timer H2O Front, Auto Timer H2O Back, Irrigation Front, Irrigation Back
Story 1
Builder Name Monterey Homes
Sewer Sewer in & Cnctd, Public Sewer
Water City Water
Architectural Style Ranch
Structure Type Covered Patio(s),Gazebo/Ramada,Misting System,Patio,Private Yard,Storage,Built-in Barbecue
New Construction No
Schools
Elementary Schools Copper Ridge Elementary School
Middle Schools Copper Ridge Middle School
High Schools Chaparral High School
School District Scottsdale Unified District
Others
HOA Name Canada Vistas HOA
HOA Fee Include Maintenance Grounds,Street Maint
Senior Community No
Tax ID 217-07-814
Ownership Fee Simple
Acceptable Financing Conventional, 1031 Exchange, VA Loan
Horse Property N
Listing Terms Conventional, 1031 Exchange, VA Loan
Financing Cash
Read Less Info
Want to know what your home might be worth? Contact us for a FREE valuation!

Our team is ready to help you sell your home for the highest possible price ASAP

Copyright 2024 Arizona Regional Multiple Listing Service, Inc. All rights reserved.
Bought with Realty ONE Group

"My job is to find and attract mastery-based agents to the office, protect the culture, and make sure everyone is happy! "






