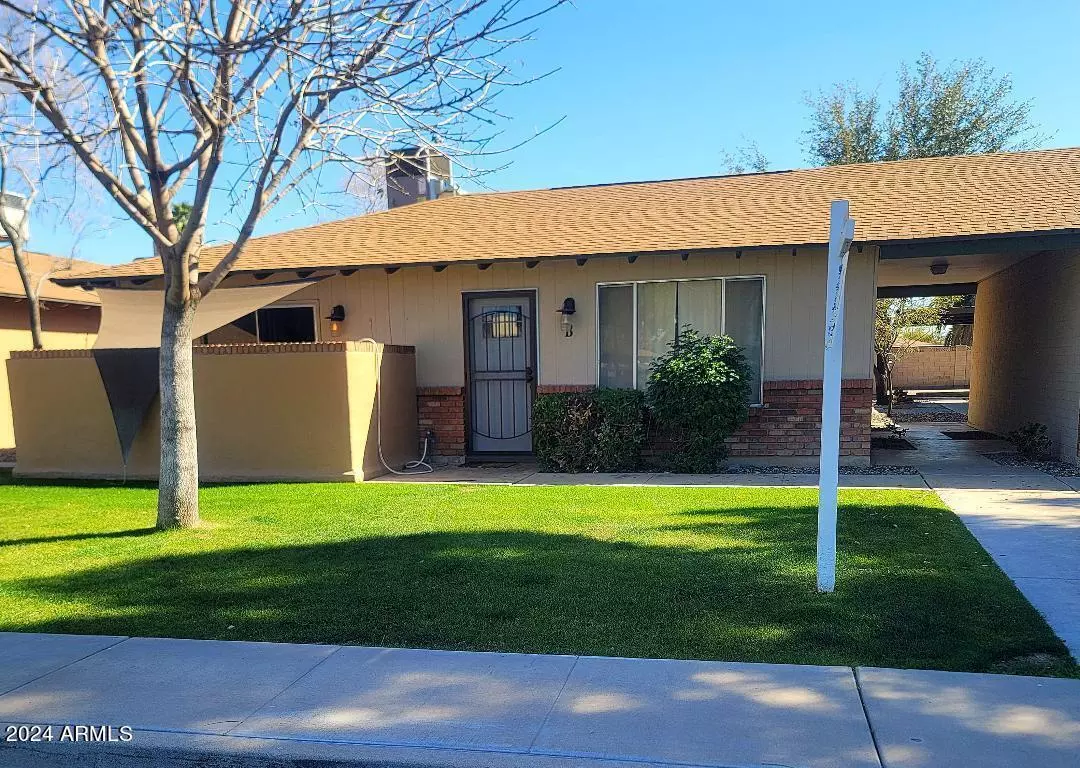$290,000
$289,990
For more information regarding the value of a property, please contact us for a free consultation.
2 Beds
1 Bath
858 SqFt
SOLD DATE : 05/31/2024
Key Details
Sold Price $290,000
Property Type Townhouse
Sub Type Townhouse
Listing Status Sold
Purchase Type For Sale
Square Footage 858 sqft
Price per Sqft $337
Subdivision Bradley Manor Unit 1 Condominium
MLS Listing ID 6685541
Sold Date 05/31/24
Bedrooms 2
HOA Fees $178/mo
HOA Y/N Yes
Originating Board Arizona Regional Multiple Listing Service (ARMLS)
Year Built 1973
Annual Tax Amount $779
Tax Year 2023
Lot Size 787 Sqft
Acres 0.02
Property Description
Fantastic townhouse situated in one of Tempe's prime locations. Featuring vaulted ceilings that accentuate the spacious living room flowing seamlessly into the dining area and kitchen. Two generously sized bedrooms easily accommodate queen-sized beds without compromising on space. The master bedroom offers the luxury of a balcony, perfect for enjoying a tranquil cup of coffee in the morning or afternoon. This unit boasts an unparalleled location, directly across from a lush green space and mere steps away from the community pool. Additionally, it includes two conveniently assigned carports adjacent to the unit. Don't let this opportunity slip by, as it's sure to be snatched up quickly.
Location
State AZ
County Maricopa
Community Bradley Manor Unit 1 Condominium
Direction GO WEST TO LAKESHORE DR., THEN SOUTH TO REDMON DR, THEN WEST TO KENNETH PL THEN SOUTH AND KENNETH PL TURNS INTO VAUGHN ST TO PROPERTY.
Rooms
Other Rooms Great Room
Den/Bedroom Plus 2
Separate Den/Office N
Interior
Interior Features Eat-in Kitchen, No Interior Steps, Vaulted Ceiling(s), Pantry, Full Bth Master Bdrm, Granite Counters
Heating Electric
Cooling Refrigeration
Flooring Vinyl
Fireplaces Number No Fireplace
Fireplaces Type None
Fireplace No
SPA None
Exterior
Exterior Feature Patio
Parking Features Assigned
Carport Spaces 2
Fence Block
Pool None
Community Features Community Pool, Playground
Utilities Available SRP
Amenities Available Management
Roof Type Composition
Private Pool No
Building
Lot Description Grass Front
Story 1
Builder Name Unknown
Sewer Public Sewer
Water City Water
Structure Type Patio
New Construction No
Schools
Elementary Schools Kyrene Del Norte School
Middle Schools Kyrene Middle School
High Schools Marcos De Niza High School
School District Tempe Union High School District
Others
HOA Name Integrated Comm. Mgt
HOA Fee Include Roof Repair,Insurance,Sewer,Maintenance Grounds,Front Yard Maint,Trash,Water,Roof Replacement,Maintenance Exterior
Senior Community No
Tax ID 301-48-173
Ownership Fee Simple
Acceptable Financing Conventional
Horse Property N
Listing Terms Conventional
Financing Conventional
Read Less Info
Want to know what your home might be worth? Contact us for a FREE valuation!

Our team is ready to help you sell your home for the highest possible price ASAP

Copyright 2025 Arizona Regional Multiple Listing Service, Inc. All rights reserved.
Bought with Casa De Guerrero Realty
"My job is to find and attract mastery-based agents to the office, protect the culture, and make sure everyone is happy! "






