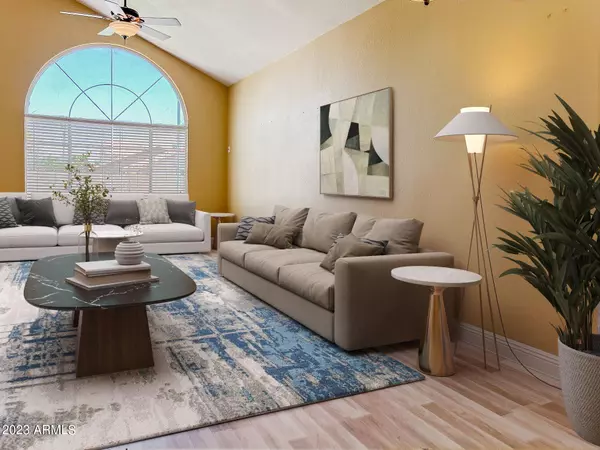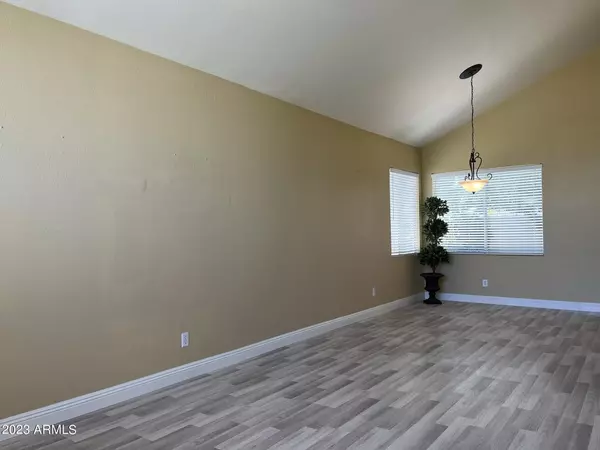$579,800
$579,800
For more information regarding the value of a property, please contact us for a free consultation.
3 Beds
2.5 Baths
2,128 SqFt
SOLD DATE : 09/15/2023
Key Details
Sold Price $579,800
Property Type Single Family Home
Sub Type Single Family - Detached
Listing Status Sold
Purchase Type For Sale
Square Footage 2,128 sqft
Price per Sqft $272
Subdivision Warner Ranch Phase 3 Lot 1-265 Tr A-G
MLS Listing ID 6565061
Sold Date 09/15/23
Bedrooms 3
HOA Fees $33
HOA Y/N Yes
Originating Board Arizona Regional Multiple Listing Service (ARMLS)
Year Built 1992
Annual Tax Amount $2,469
Tax Year 2022
Lot Size 5,998 Sqft
Acres 0.14
Property Description
Just came back with new renovation. This beautiful rare find 3-bedroom with a 3 car garage single family home is ready. Upgraded kitchen and downstairs bathroom boast new cabinetry and granite countertops, adding a touch of modern luxury. The smart layout situates all three bedrooms on the upper floor, including a spacious master suite with a double-sink vanity, a relaxing bathtub, separate shower, and two ample closets. The 2 additional bedrooms provide substantial space, ideal for family or a home office. This property is nestled between the 101 and I-10 freeways, offering a plethora of conveniences such as shopping, dining, and pharmacies within a mile. Also located within a reputable school district, it is part of the friendly Warner Ranch community
Location
State AZ
County Maricopa
Community Warner Ranch Phase 3 Lot 1-265 Tr A-G
Direction 101 to Ray, W on Ray to Kyrene, N on Kyrene to Gail, E on Gail to Aspen
Rooms
Other Rooms Family Room
Den/Bedroom Plus 3
Separate Den/Office N
Interior
Interior Features Eat-in Kitchen, Breakfast Bar, 9+ Flat Ceilings, Vaulted Ceiling(s), Double Vanity, Full Bth Master Bdrm, Separate Shwr & Tub, High Speed Internet, Granite Counters
Heating Electric, Ceiling
Cooling Refrigeration, Ceiling Fan(s)
Fireplaces Number No Fireplace
Fireplaces Type None
Fireplace No
Window Features Double Pane Windows
SPA None
Exterior
Exterior Feature Balcony, Covered Patio(s)
Garage Spaces 3.0
Garage Description 3.0
Fence Block
Pool None
Landscape Description Irrigation Front
Utilities Available SRP
Amenities Available Management
Roof Type Tile
Private Pool No
Building
Lot Description Desert Front, Gravel/Stone Back, Grass Front, Irrigation Front
Story 2
Builder Name UDC
Sewer Public Sewer
Water City Water
Structure Type Balcony,Covered Patio(s)
New Construction No
Schools
Elementary Schools Kyrene De La Mariposa School
Middle Schools Kyrene Del Pueblo Middle School
High Schools Corona Del Sol High School
School District Tempe Union High School District
Others
HOA Name Warner Ranch
HOA Fee Include Other (See Remarks)
Senior Community No
Tax ID 308-07-396
Ownership Fee Simple
Acceptable Financing Conventional
Horse Property N
Listing Terms Conventional
Financing Conventional
Special Listing Condition Owner/Agent
Read Less Info
Want to know what your home might be worth? Contact us for a FREE valuation!

Our team is ready to help you sell your home for the highest possible price ASAP

Copyright 2025 Arizona Regional Multiple Listing Service, Inc. All rights reserved.
Bought with Realty ONE Group
"My job is to find and attract mastery-based agents to the office, protect the culture, and make sure everyone is happy! "






