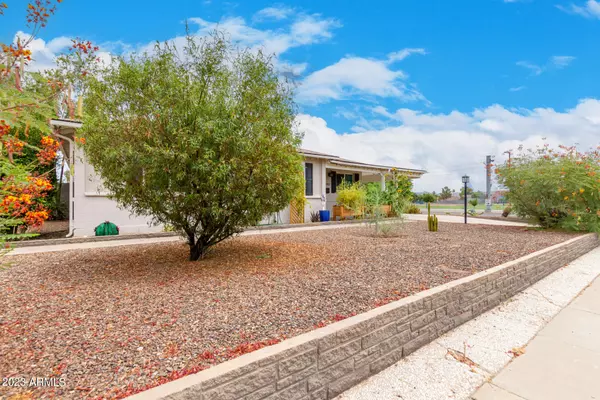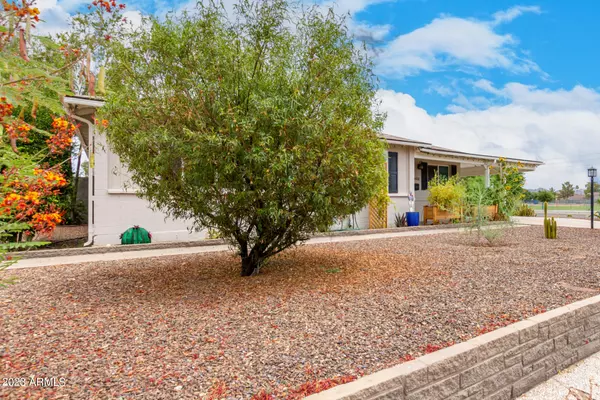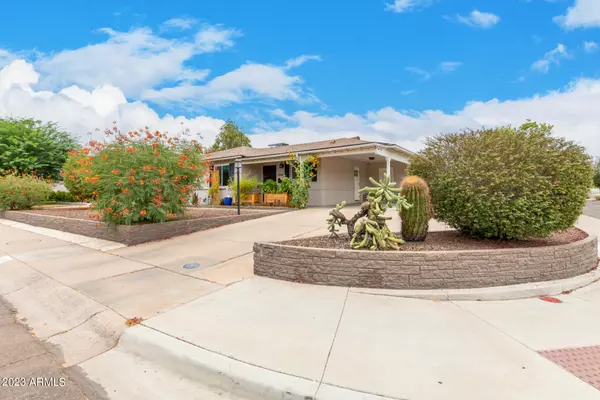$391,950
$395,000
0.8%For more information regarding the value of a property, please contact us for a free consultation.
3 Beds
2 Baths
1,182 SqFt
SOLD DATE : 08/10/2023
Key Details
Sold Price $391,950
Property Type Single Family Home
Sub Type Single Family - Detached
Listing Status Sold
Purchase Type For Sale
Square Footage 1,182 sqft
Price per Sqft $331
Subdivision New Castle Homes 3
MLS Listing ID 6579270
Sold Date 08/10/23
Style Ranch
Bedrooms 3
HOA Y/N No
Originating Board Arizona Regional Multiple Listing Service (ARMLS)
Year Built 1959
Annual Tax Amount $812
Tax Year 2022
Lot Size 7,305 Sqft
Acres 0.17
Property Description
Welcome to this gorgeous home in the high demand area of 85021! There was a complete remodel in 2016 and it has been immaculately lived in ever since. The perfect floor plan awaits for either entertaining or quiet relaxing. The kitchen boasts white shaker style cabinets and butcher block counter tops, all stainless steel appliances and a cozy breakfast bar for your morning coffee. Double French doors open to the inviting covered back patio and swimming pool for fun weekends and cool evening dips. Both of the secondary bedrooms are currently used for offices but offer ample space for any needs. The primary bedroom has double closets and both baths have been fully remodeled. For added peace of mind, the roof was replaced in 2020 and the HVAC in 2022. This home has it all!
Location
State AZ
County Maricopa
Community New Castle Homes 3
Direction From 21st Ave and Glendale, go North to State Ave, go East to 20th Dr, go North to Gardenia Dr, go East to home. If you're coming South on 19th, you can also turn West onto Gardenia.
Rooms
Den/Bedroom Plus 3
Separate Den/Office N
Interior
Interior Features Eat-in Kitchen, 3/4 Bath Master Bdrm
Heating Electric
Cooling Refrigeration
Flooring Laminate
Fireplaces Number No Fireplace
Fireplaces Type None
Fireplace No
SPA None
Exterior
Exterior Feature Covered Patio(s)
Carport Spaces 1
Fence Block
Pool Private
Utilities Available SRP
Amenities Available None
Roof Type Composition
Private Pool Yes
Building
Lot Description Desert Back, Desert Front
Story 1
Builder Name Unknown
Sewer Public Sewer
Water City Water
Architectural Style Ranch
Structure Type Covered Patio(s)
New Construction No
Schools
Elementary Schools Orangewood School
Middle Schools Royal Palm Middle School
High Schools Washington High School
School District Glendale Union High School District
Others
HOA Fee Include No Fees
Senior Community No
Tax ID 157-18-041
Ownership Fee Simple
Acceptable Financing Cash, Conventional, FHA, VA Loan
Horse Property N
Listing Terms Cash, Conventional, FHA, VA Loan
Financing Conventional
Read Less Info
Want to know what your home might be worth? Contact us for a FREE valuation!

Our team is ready to help you sell your home for the highest possible price ASAP

Copyright 2025 Arizona Regional Multiple Listing Service, Inc. All rights reserved.
Bought with Realty ONE Group
"My job is to find and attract mastery-based agents to the office, protect the culture, and make sure everyone is happy! "






