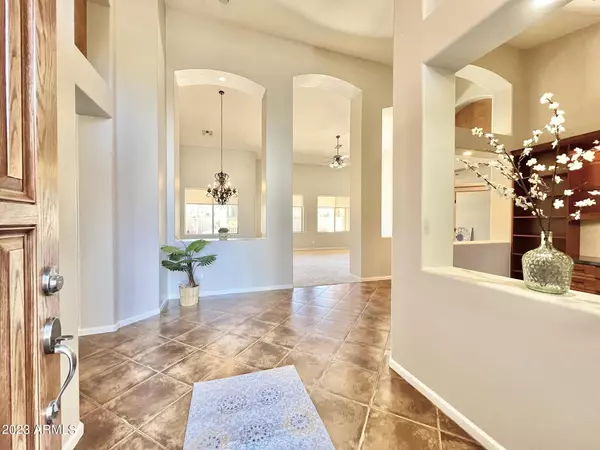$850,000
$885,000
4.0%For more information regarding the value of a property, please contact us for a free consultation.
5 Beds
3.5 Baths
3,999 SqFt
SOLD DATE : 07/21/2023
Key Details
Sold Price $850,000
Property Type Single Family Home
Sub Type Single Family - Detached
Listing Status Sold
Purchase Type For Sale
Square Footage 3,999 sqft
Price per Sqft $212
Subdivision Alamosa Estates
MLS Listing ID 6511166
Sold Date 07/21/23
Style Ranch
Bedrooms 5
HOA Fees $110/mo
HOA Y/N Yes
Originating Board Arizona Regional Multiple Listing Service (ARMLS)
Year Built 2002
Annual Tax Amount $4,846
Tax Year 2022
Lot Size 10,308 Sqft
Acres 0.24
Property Description
Stunning Basement Home in the HIGHLY desirable Chandler neighborhood. This Grand home features, 5 Bed + Den | 3.5 Bath | 3 Car Garage and Finished Basement. Separate Family and Living space with cozy Fireplace. Office/Den with built-in cabinets creates lots of space to work & study from home. Kitchen features, trendy white Cabinets, New Gas cooktop, Double oven, Stainless Steel appliances, Granite counters with stone Backsplash, tons of storage and 2 Huge pantries. Brand New Carpet on main floor, Freshly Painted interior, Split floor plan, Brand new garage doors with tons of storage space. Owners suite with french door entrance, access to the backyard, recently Remodeled shower and vanity top with High end accessories and large walk in closet, is just the spot to end a busy day. Make this home an entertainers' dream with this large Basement, two bedrooms and an upgraded bath. Enjoy the perfectly sized backyard offering a full-length Travertine covered patio, perfectly laid pebble tech Pool with fence, artificial turf for those family/friends gatherings. Perfect Planters setup for garden lovers. Close to major highways, Chandler mall, Price corridor, A+ schools, hospitals and all entertainment. This gem won't disappoint! Truly a MUST-SEE!
Location
State AZ
County Maricopa
Community Alamosa Estates
Direction SOUTH ON MCQUEEN TO ALAMOSA, EAST TO JESSE, SOUTH TO KAIBAB, HOME IS ON THE SOUTH WEST CORNER
Rooms
Other Rooms Media Room, Family Room, BonusGame Room
Basement Finished
Master Bedroom Split
Den/Bedroom Plus 7
Separate Den/Office Y
Interior
Interior Features Upstairs, Eat-in Kitchen, Breakfast Bar, Drink Wtr Filter Sys, Vaulted Ceiling(s), Kitchen Island, Pantry, Double Vanity, Full Bth Master Bdrm, Separate Shwr & Tub, High Speed Internet, Granite Counters
Heating Natural Gas
Cooling Refrigeration, Ceiling Fan(s)
Flooring Carpet, Tile
Fireplaces Type 1 Fireplace, Family Room, Gas
Fireplace Yes
Window Features Sunscreen(s)
SPA None
Laundry Wshr/Dry HookUp Only
Exterior
Exterior Feature Playground, Patio
Garage Spaces 3.0
Garage Description 3.0
Fence Block
Pool Play Pool, Fenced, Private
Community Features Playground
Utilities Available SRP, SW Gas
Amenities Available Other
Roof Type Tile
Private Pool Yes
Building
Lot Description Sprinklers In Rear, Sprinklers In Front, Corner Lot, Grass Back
Story 1
Builder Name Fulton Homes
Sewer Public Sewer
Water City Water
Architectural Style Ranch
Structure Type Playground,Patio
New Construction No
Schools
Elementary Schools San Tan Elementary
Middle Schools San Tan Elementary
High Schools Perry High School
School District Chandler Unified District
Others
HOA Name PREMIER MANAGEMENT
HOA Fee Include No Fees
Senior Community No
Tax ID 303-91-034
Ownership Fee Simple
Acceptable Financing Cash, Conventional, 1031 Exchange, Trade
Horse Property N
Listing Terms Cash, Conventional, 1031 Exchange, Trade
Financing Conventional
Read Less Info
Want to know what your home might be worth? Contact us for a FREE valuation!

Our team is ready to help you sell your home for the highest possible price ASAP

Copyright 2025 Arizona Regional Multiple Listing Service, Inc. All rights reserved.
Bought with HomeSmart
"My job is to find and attract mastery-based agents to the office, protect the culture, and make sure everyone is happy! "






