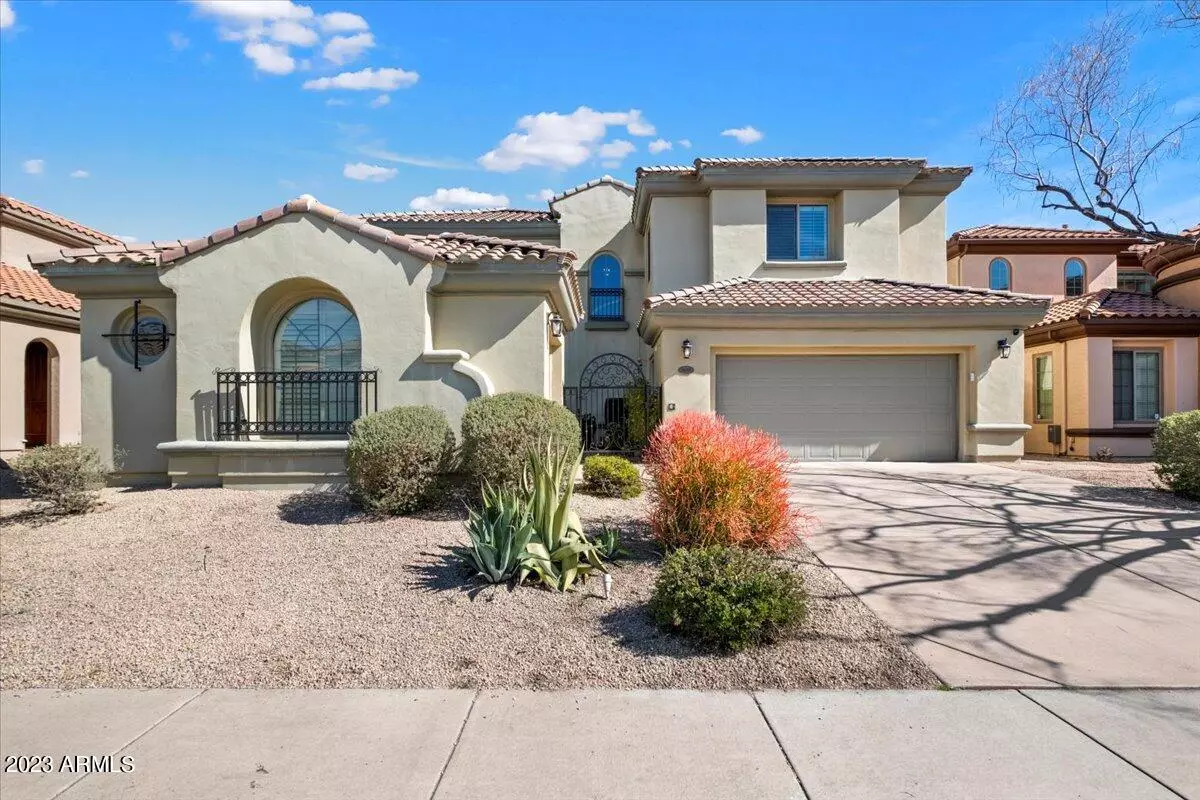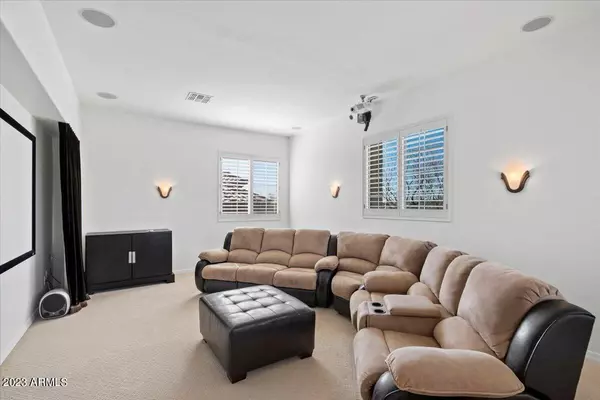$1,273,020
$1,299,000
2.0%For more information regarding the value of a property, please contact us for a free consultation.
4 Beds
3.5 Baths
3,775 SqFt
SOLD DATE : 03/30/2023
Key Details
Sold Price $1,273,020
Property Type Single Family Home
Sub Type Single Family - Detached
Listing Status Sold
Purchase Type For Sale
Square Footage 3,775 sqft
Price per Sqft $337
Subdivision Village 10 At Aviano
MLS Listing ID 6530539
Sold Date 03/30/23
Bedrooms 4
HOA Fees $220/mo
HOA Y/N Yes
Originating Board Arizona Regional Multiple Listing Service (ARMLS)
Year Built 2006
Annual Tax Amount $5,410
Tax Year 2022
Lot Size 7,320 Sqft
Acres 0.17
Property Description
Nestled in the highly desirable subsidiary of Aviano and directly across from a pristine community park, this 4-bed 3-car garage home is complete with a media/theatre room with LED twinkle lights in ceiling as well as a bright spacious loft with abundant room for entertaining. The North-facing backyard has undergone a complete remodel with a brand-new pool, water features, & equipment, including a screen logic touchscreen application. Additionally, the backyard patio incorporates a custom built-in gas line grill with sink & refrigerator, granite countertops, a gazebo with media wall w tv, speakers/sound system, individual heater system, & electric fireplace. A secondary bedroom has been transformed into a wellness/fitness room newly finished with waterproof vinyl flooring and tv hookup!
Location
State AZ
County Maricopa
Community Village 10 At Aviano
Direction North on Tatum, West on Deer Valley, right on 36th Run, right on Louise, left on Los Gatos.
Rooms
Other Rooms Loft, Media Room, Family Room
Master Bedroom Downstairs
Den/Bedroom Plus 6
Separate Den/Office Y
Interior
Interior Features Master Downstairs, Eat-in Kitchen, 9+ Flat Ceilings, Drink Wtr Filter Sys, Intercom, Soft Water Loop, Vaulted Ceiling(s), Kitchen Island, Pantry, Double Vanity, Full Bth Master Bdrm, Separate Shwr & Tub, Tub with Jets, High Speed Internet
Heating Natural Gas
Cooling Refrigeration, Ceiling Fan(s)
Flooring Carpet, Tile, Wood
Fireplaces Type 1 Fireplace, Exterior Fireplace, Living Room, Gas
Fireplace Yes
Window Features Sunscreen(s)
SPA None
Laundry Wshr/Dry HookUp Only
Exterior
Exterior Feature Covered Patio(s), Gazebo/Ramada, Patio, Private Yard, Built-in Barbecue
Parking Features Attch'd Gar Cabinets, Electric Door Opener, Separate Strge Area
Garage Spaces 3.0
Garage Description 3.0
Fence Block
Pool Private
Community Features Community Spa, Community Pool, Tennis Court(s), Playground, Biking/Walking Path, Clubhouse
Utilities Available APS, SW Gas
Amenities Available Management
Roof Type Tile
Private Pool Yes
Building
Lot Description Sprinklers In Rear, Sprinklers In Front, Desert Front
Story 2
Builder Name Toll Brothers
Sewer Public Sewer
Water City Water
Structure Type Covered Patio(s),Gazebo/Ramada,Patio,Private Yard,Built-in Barbecue
New Construction No
Schools
Elementary Schools Wildfire Elementary School
Middle Schools Explorer Middle School
High Schools Pinnacle High School
School District Paradise Valley Unified District
Others
HOA Name Aviano Community
HOA Fee Include Maintenance Grounds,Street Maint
Senior Community No
Tax ID 212-42-130
Ownership Fee Simple
Acceptable Financing Cash, Conventional
Horse Property N
Listing Terms Cash, Conventional
Financing Cash
Read Less Info
Want to know what your home might be worth? Contact us for a FREE valuation!

Our team is ready to help you sell your home for the highest possible price ASAP

Copyright 2025 Arizona Regional Multiple Listing Service, Inc. All rights reserved.
Bought with Russ Lyon Sotheby's International Realty
"My job is to find and attract mastery-based agents to the office, protect the culture, and make sure everyone is happy! "






