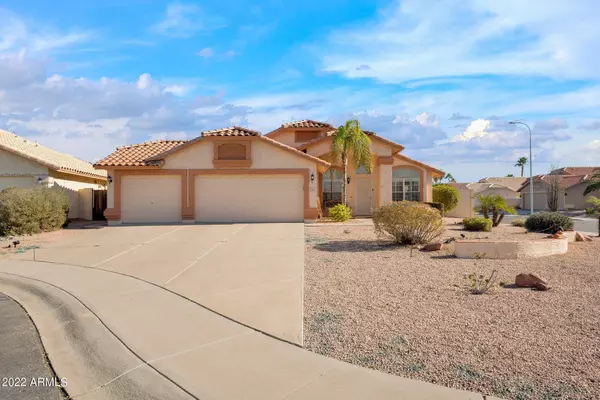$560,000
$560,000
For more information regarding the value of a property, please contact us for a free consultation.
4 Beds
2 Baths
1,808 SqFt
SOLD DATE : 02/15/2023
Key Details
Sold Price $560,000
Property Type Single Family Home
Sub Type Single Family - Detached
Listing Status Sold
Purchase Type For Sale
Square Footage 1,808 sqft
Price per Sqft $309
Subdivision Silverton Ranch
MLS Listing ID 6501043
Sold Date 02/15/23
Bedrooms 4
HOA Fees $37/qua
HOA Y/N Yes
Originating Board Arizona Regional Multiple Listing Service (ARMLS)
Year Built 1995
Annual Tax Amount $1,090
Tax Year 2022
Lot Size 8,690 Sqft
Acres 0.2
Property Description
Wow, prime Chandler location that includes ALL of the most desirable features! This single level home sits on a large corner cul-de-sac lot and features 4 bedrooms, 2 bathrooms, a 3 car garage, sparkling swimming pool, and above ground spa. Vaulted ceilings, neutral color palette, and 18in tile on a diagonal throughout most of the home with laminate floors in the bedrooms (no carpet!). The light and bright kitchen offers stainless appliances, cherry cabinets, granite tile counters, RO system, and a kitchen island. Luxurious owner's suite with bay window, walk-in closet, double sinks w/granite counters, tiled walk-in shower, and separate exit to the backyard which features a covered patio, grass, solar heated swimming pool, above ground hot tub, and a variety of fruit trees, including Meyer lemon, navel orange, tangelo, desert apricot, and Desert Gold peaches. Just minutes from Chandler Regional Hospital, the 101/202 freeways, Chandler Fashion Center Mall, Downtown Chandler, and so much more! Make it yours today!
Location
State AZ
County Maricopa
Community Silverton Ranch
Direction East on Pecos, South on Pennington, East on Brentwood. Home is on the corner of cul de sac.
Rooms
Other Rooms Family Room
Den/Bedroom Plus 4
Separate Den/Office N
Interior
Interior Features Eat-in Kitchen, Breakfast Bar, Drink Wtr Filter Sys, No Interior Steps, Vaulted Ceiling(s), Kitchen Island, Pantry, Double Vanity, Full Bth Master Bdrm, High Speed Internet, Granite Counters
Heating Natural Gas
Cooling Refrigeration, Ceiling Fan(s)
Flooring Laminate, Tile
Fireplaces Number No Fireplace
Fireplaces Type None
Fireplace No
Window Features Dual Pane
SPA Above Ground,Heated
Exterior
Exterior Feature Covered Patio(s), Patio
Parking Features Dir Entry frm Garage, Electric Door Opener
Garage Spaces 3.0
Garage Description 3.0
Fence Block
Pool Play Pool, Private
Community Features Near Bus Stop
Utilities Available SRP, SW Gas
Amenities Available Management, Rental OK (See Rmks)
Roof Type Tile,Rolled/Hot Mop
Private Pool Yes
Building
Lot Description Corner Lot, Desert Back, Desert Front, Cul-De-Sac, Grass Back, Auto Timer H2O Front, Auto Timer H2O Back
Story 1
Builder Name Continental
Sewer Public Sewer
Water City Water
Structure Type Covered Patio(s),Patio
New Construction No
Schools
Elementary Schools Anna Marie Jacobson Elementary School
Middle Schools Bogle Junior High School
High Schools Chandler High School
School District Chandler Unified District
Others
HOA Name Silverton HOA
HOA Fee Include Maintenance Grounds
Senior Community No
Tax ID 303-26-873
Ownership Fee Simple
Acceptable Financing Conventional, FHA, VA Loan
Horse Property N
Listing Terms Conventional, FHA, VA Loan
Financing FHA
Read Less Info
Want to know what your home might be worth? Contact us for a FREE valuation!

Our team is ready to help you sell your home for the highest possible price ASAP

Copyright 2025 Arizona Regional Multiple Listing Service, Inc. All rights reserved.
Bought with eXp Realty
"My job is to find and attract mastery-based agents to the office, protect the culture, and make sure everyone is happy! "






