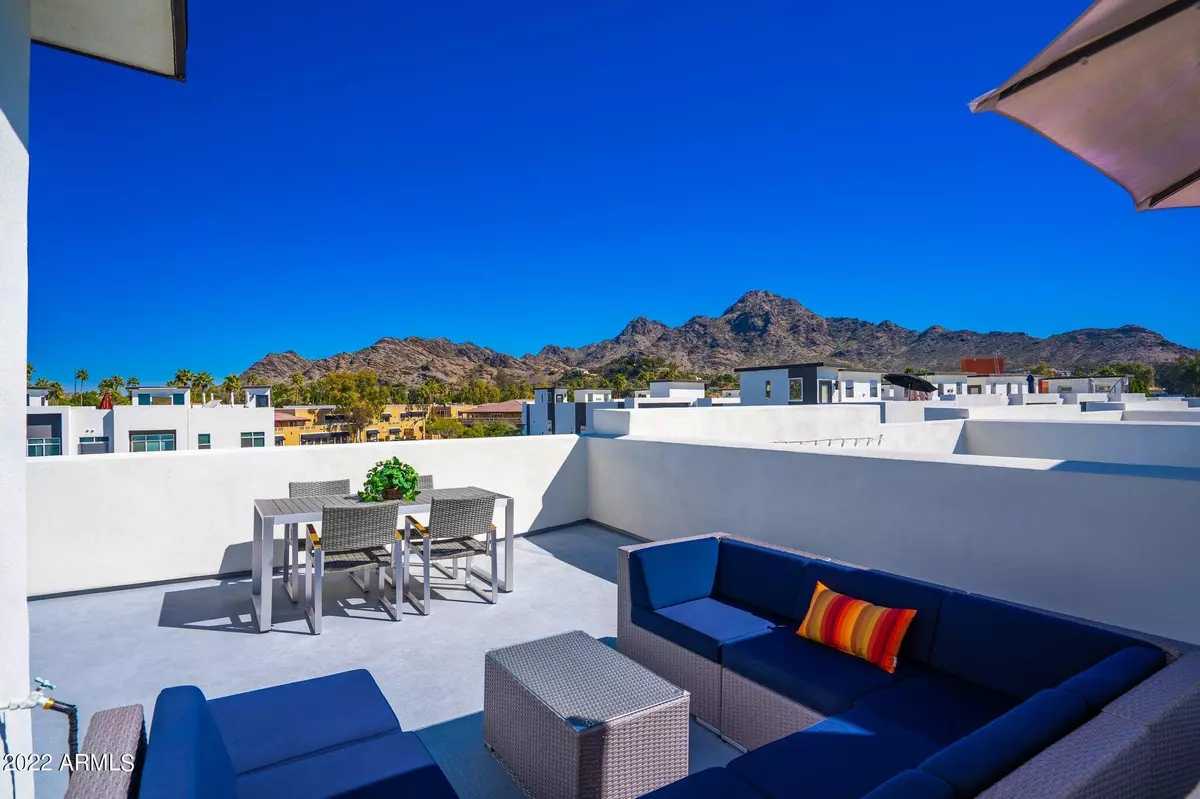$760,000
$775,000
1.9%For more information regarding the value of a property, please contact us for a free consultation.
3 Beds
2.5 Baths
1,883 SqFt
SOLD DATE : 07/28/2022
Key Details
Sold Price $760,000
Property Type Townhouse
Sub Type Townhouse
Listing Status Sold
Purchase Type For Sale
Square Footage 1,883 sqft
Price per Sqft $403
Subdivision Pointe 16
MLS Listing ID 6362095
Sold Date 07/28/22
Bedrooms 3
HOA Fees $282/mo
HOA Y/N Yes
Originating Board Arizona Regional Multiple Listing Service (ARMLS)
Year Built 2018
Annual Tax Amount $3,673
Tax Year 2021
Lot Size 1,883 Sqft
Acres 0.04
Property Description
Gorgeous luxury townhome in the premier gated community of Pointe 16 located in the heart of Phoenix. Premium corner Lot with unobstructed views of the Piestewa Peak & the Phoenix City Lights. The owners spared no expense on upgrades featuring custom porcelain tile with marble surround in the foyer, six panel doors, & a horizontal stainless handrail stairway up to the fabulous roof deck, where you can enjoy spectacular panoramic views. The kitchen features quartz counter tops, soft close cabinets, & a Koehler stainless sink with accessory, & a home water treatment Ecosystem. Downstairs there is a den with a custom wet bar, dual zone wine fridge & a private porcelain tile patio with fountain. Enjoy the community pool, spa & barbecue area. Minutes from the 51, hiking, dining & shopping.
Location
State AZ
County Maricopa
Community Pointe 16
Direction Take the 51 to Northern Avenue. Go West on Northern to 16th Street, then left onto Morten. Turn right & go straight through the gate. Park in the Open space across from pool & condo is to your left.
Rooms
Master Bedroom Upstairs
Den/Bedroom Plus 4
Separate Den/Office Y
Interior
Interior Features Upstairs, Eat-in Kitchen, Kitchen Island, Pantry, Full Bth Master Bdrm
Heating Natural Gas
Cooling Refrigeration, Ceiling Fan(s)
Flooring Tile
Fireplaces Number No Fireplace
Fireplaces Type None
Fireplace No
Window Features Double Pane Windows
SPA None
Exterior
Garage Spaces 2.0
Garage Description 2.0
Fence Block
Pool None
Community Features Gated Community, Community Spa Htd, Community Spa, Community Pool Htd, Community Pool
Utilities Available APS, SW Gas
View City Lights, Mountain(s)
Roof Type Reflective Coating,Built-Up,Foam
Private Pool No
Building
Lot Description Corner Lot, Gravel/Stone Front, Gravel/Stone Back, Auto Timer H2O Back
Story 3
Builder Name K HOVNANIAN
Sewer Public Sewer
Water City Water
New Construction No
Schools
Elementary Schools Madison Heights Elementary School
Middle Schools Madison #1 Middle School
High Schools Camelback High School
School District Phoenix Union High School District
Others
HOA Name Trestle Management
HOA Fee Include Insurance,Maintenance Grounds,Street Maint,Front Yard Maint,Trash,Roof Replacement,Maintenance Exterior
Senior Community No
Tax ID 164-22-087
Ownership Fee Simple
Acceptable Financing Cash, Conventional
Horse Property N
Listing Terms Cash, Conventional
Financing Cash
Read Less Info
Want to know what your home might be worth? Contact us for a FREE valuation!

Our team is ready to help you sell your home for the highest possible price ASAP

Copyright 2025 Arizona Regional Multiple Listing Service, Inc. All rights reserved.
Bought with HomeSmart
"My job is to find and attract mastery-based agents to the office, protect the culture, and make sure everyone is happy! "






