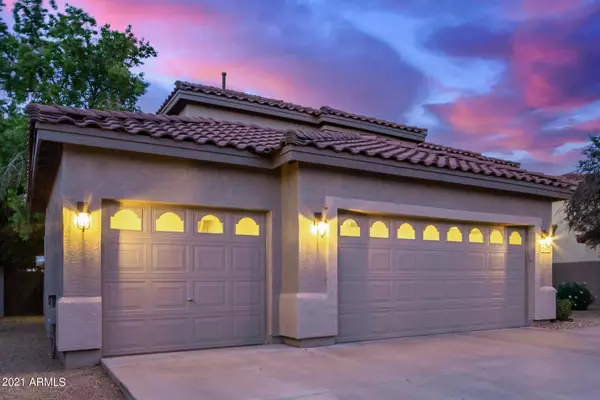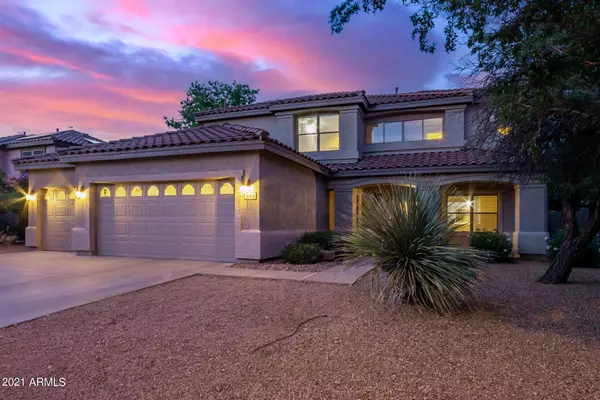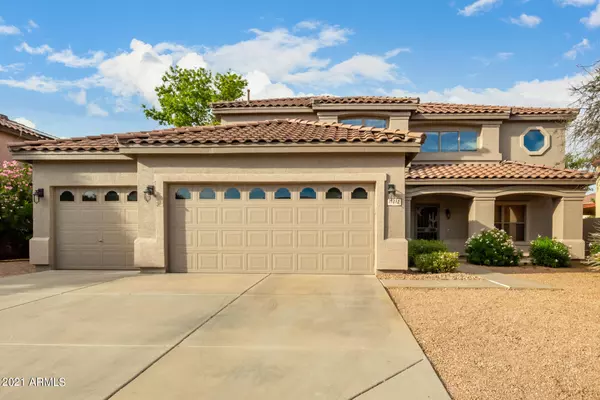$535,000
$555,000
3.6%For more information regarding the value of a property, please contact us for a free consultation.
4 Beds
2.5 Baths
2,888 SqFt
SOLD DATE : 11/19/2021
Key Details
Sold Price $535,000
Property Type Single Family Home
Sub Type Single Family - Detached
Listing Status Sold
Purchase Type For Sale
Square Footage 2,888 sqft
Price per Sqft $185
Subdivision Arizona Renaissance
MLS Listing ID 6303825
Sold Date 11/19/21
Style Ranch
Bedrooms 4
HOA Fees $58/mo
HOA Y/N Yes
Originating Board Arizona Regional Multiple Listing Service (ARMLS)
Year Built 2000
Annual Tax Amount $1,939
Tax Year 2021
Lot Size 8,145 Sqft
Acres 0.19
Property Description
Welcome home! This beautiful home is in a great location just minutes from shopping and fwy access. This stunner has 4 bedrooms, 2.5 bathrooms complete with lush landscaping & a sparkling pool to enjoy all year round!
Downstairs you'll find a bonus room and two oversized family rooms, a stylish remodeled kitchen with plenty of countertop & storage space, luxury vinyl floors & a convenient guest bathroom.
Upstairs continues to boast spacious rooms with a large loft & a master retreat with a bay window, an extra large walk-in closet and a large master bathroom.
*2021 Upgrades include: Fresh Painted exterior, Vinyl flooring & base boards, kitchen cabinets, & BRAND NEW A/C unit!
Schedule your private tour today!
*Water Softener & Reverse Osmosis System does no
Location
State AZ
County Maricopa
Community Arizona Renaissance
Direction Head east on southern, turn left on 110th St, first left onto Flossmoor Ave. Right on 109th Pl, right on Flower to home on left.
Rooms
Other Rooms Loft, Great Room, Family Room, BonusGame Room
Master Bedroom Upstairs
Den/Bedroom Plus 7
Separate Den/Office Y
Interior
Interior Features Upstairs, Eat-in Kitchen, Double Vanity, Full Bth Master Bdrm
Heating Natural Gas
Cooling Refrigeration
Flooring Carpet, Vinyl, Tile
Fireplaces Number No Fireplace
Fireplaces Type None
Fireplace No
SPA None
Laundry Wshr/Dry HookUp Only
Exterior
Parking Features Dir Entry frm Garage
Garage Spaces 3.0
Garage Description 3.0
Fence Block
Pool Private
Community Features Community Pool, Playground, Biking/Walking Path
Utilities Available SRP, SW Gas
Amenities Available Management
Roof Type Tile
Private Pool Yes
Building
Lot Description Sprinklers In Rear, Sprinklers In Front, Desert Front, Grass Back, Auto Timer H2O Front, Auto Timer H2O Back
Story 2
Builder Name KB HOMES
Sewer Public Sewer
Water City Water
Architectural Style Ranch
New Construction No
Schools
Elementary Schools Brinton Elementary
Middle Schools Smith Junior High School
High Schools Skyline High School
School District Mesa Unified District
Others
HOA Name AZ Renaissance Comm
HOA Fee Include Maintenance Grounds
Senior Community No
Tax ID 220-76-114
Ownership Fee Simple
Acceptable Financing Cash, Conventional, FHA, VA Loan
Horse Property N
Listing Terms Cash, Conventional, FHA, VA Loan
Financing Conventional
Read Less Info
Want to know what your home might be worth? Contact us for a FREE valuation!

Our team is ready to help you sell your home for the highest possible price ASAP

Copyright 2025 Arizona Regional Multiple Listing Service, Inc. All rights reserved.
Bought with My Home Group Real Estate
"My job is to find and attract mastery-based agents to the office, protect the culture, and make sure everyone is happy! "






