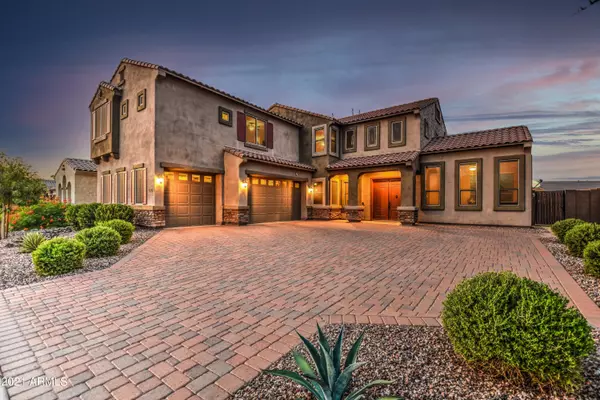$807,000
$799,999
0.9%For more information regarding the value of a property, please contact us for a free consultation.
4 Beds
3.5 Baths
4,243 SqFt
SOLD DATE : 10/12/2021
Key Details
Sold Price $807,000
Property Type Single Family Home
Sub Type Single Family - Detached
Listing Status Sold
Purchase Type For Sale
Square Footage 4,243 sqft
Price per Sqft $190
Subdivision Ocotillo Heights Phase 2
MLS Listing ID 6288704
Sold Date 10/12/21
Bedrooms 4
HOA Fees $105/mo
HOA Y/N Yes
Originating Board Arizona Regional Multiple Listing Service (ARMLS)
Year Built 2015
Annual Tax Amount $3,418
Tax Year 2020
Lot Size 9,000 Sqft
Acres 0.21
Property Description
Welcome to this extraordinary home centrally located in Queen Creek. From its spacious and open concept floor plan to its beautiful kitchen, this home is made for entertaining. Its kitchen is no longer just for cooking; it's also for socializing, entertaining and spending time with family. The kitchen includes an island bar, double oven, five burner gas stove, plenty of countertop space and an additional study desk next to the large walk-in pantry. Continue your entertaining in the expansive dining room and large second living room. If you work from home or bring work home, the sizable office is your oasis. Climbing up the beautiful staircase, there is a generous sized loft for a playroom or another place to entertain. The extensive master bedroom allows ample amounts of space with great views of the pool. The master bathroom has everything. From the modern double sink to the separate calming shower and tub. Do you need space for your clothes? The immense walk-in closet will help. Entertaining family and friends in this home's resort style backyard will be easy. The beautiful pool is surrounded by a magnificent travertine deck and a Sedona barbeque made by LYNX for those juicy hamburgers and steaks. This home holds more than what can be advertised and is an absolute must see!
Location
State AZ
County Maricopa
Community Ocotillo Heights Phase 2
Direction Head south on Signal Butte Rd. Head west on Camina Buena Vista, Head north on 223rd Pl, Turn rught on Via Del Verde property on the right.
Rooms
Other Rooms Loft, Great Room, Family Room
Master Bedroom Upstairs
Den/Bedroom Plus 6
Separate Den/Office Y
Interior
Interior Features Upstairs, Eat-in Kitchen, Fire Sprinklers, Soft Water Loop, Vaulted Ceiling(s), Kitchen Island, Pantry, Double Vanity, Full Bth Master Bdrm, Separate Shwr & Tub, High Speed Internet, Granite Counters
Heating Natural Gas
Cooling Refrigeration, Programmable Thmstat, Ceiling Fan(s)
Flooring Carpet, Laminate, Tile
Fireplaces Number No Fireplace
Fireplaces Type None
Fireplace No
Window Features ENERGY STAR Qualified Windows,Double Pane Windows,Low Emissivity Windows
SPA None
Laundry Engy Star (See Rmks), Wshr/Dry HookUp Only
Exterior
Exterior Feature Covered Patio(s), Patio, Built-in Barbecue
Parking Features Dir Entry frm Garage, Electric Door Opener
Garage Spaces 3.0
Garage Description 3.0
Fence Block
Pool Private
Landscape Description Irrigation Front
Community Features Playground, Biking/Walking Path
Utilities Available SRP, SW Gas
Amenities Available Management
View Mountain(s)
Roof Type Tile,Concrete
Private Pool Yes
Building
Lot Description Desert Front, Gravel/Stone Front, Gravel/Stone Back, Irrigation Front
Story 2
Builder Name DR Horton
Sewer Public Sewer
Water City Water
Structure Type Covered Patio(s),Patio,Built-in Barbecue
New Construction No
Schools
Elementary Schools Jack Barnes Elementary School
Middle Schools Queen Creek Middle School
High Schools Queen Creek High School
School District Queen Creek Unified District
Others
HOA Name City Property Mgmt
HOA Fee Include Maintenance Grounds
Senior Community No
Tax ID 304-88-685
Ownership Fee Simple
Acceptable Financing FannieMae (HomePath), Cash, Conventional, 1031 Exchange, FHA, VA Loan
Horse Property N
Listing Terms FannieMae (HomePath), Cash, Conventional, 1031 Exchange, FHA, VA Loan
Financing Conventional
Read Less Info
Want to know what your home might be worth? Contact us for a FREE valuation!

Our team is ready to help you sell your home for the highest possible price ASAP

Copyright 2025 Arizona Regional Multiple Listing Service, Inc. All rights reserved.
Bought with Century 21 Arizona Foothills
"My job is to find and attract mastery-based agents to the office, protect the culture, and make sure everyone is happy! "






