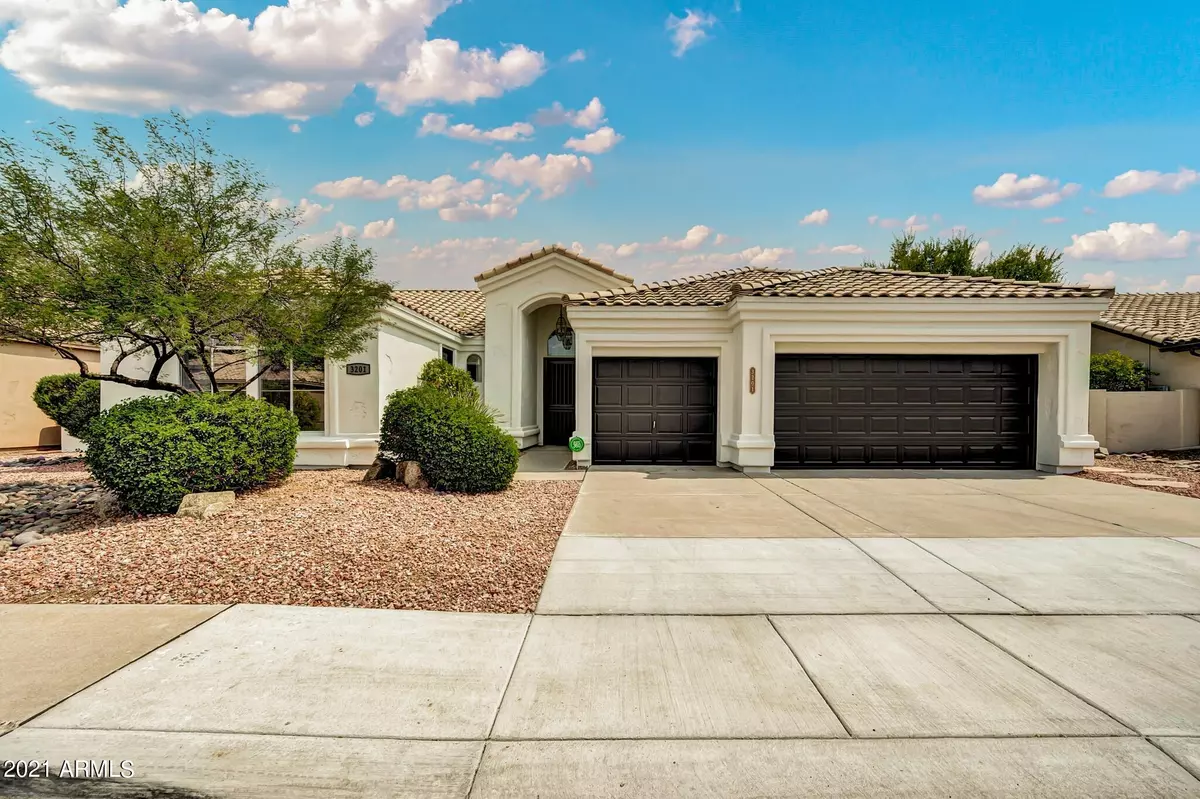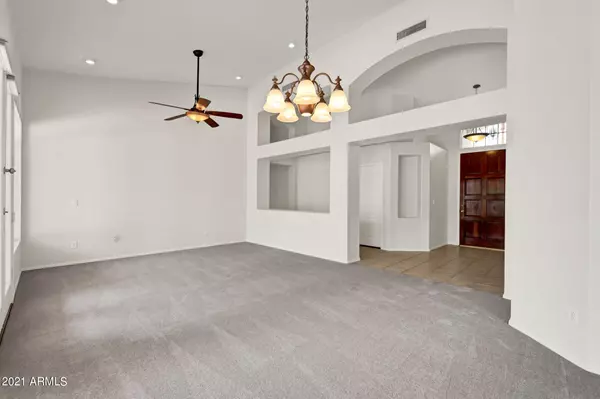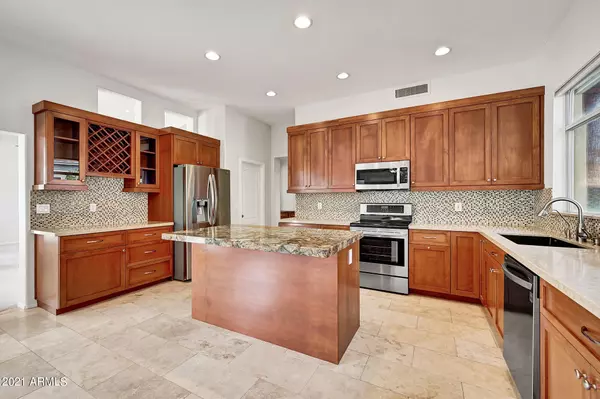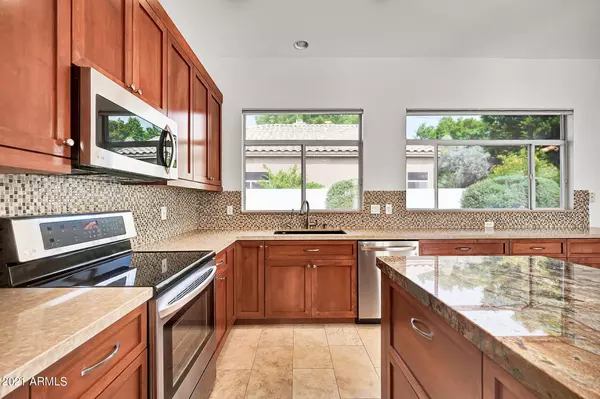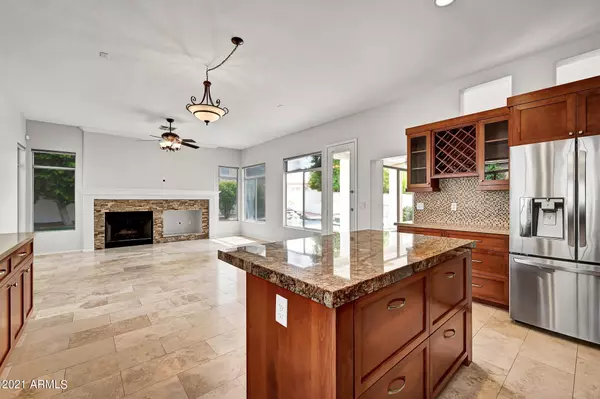$650,500
$600,000
8.4%For more information regarding the value of a property, please contact us for a free consultation.
4 Beds
2 Baths
2,217 SqFt
SOLD DATE : 08/13/2021
Key Details
Sold Price $650,500
Property Type Single Family Home
Sub Type Single Family - Detached
Listing Status Sold
Purchase Type For Sale
Square Footage 2,217 sqft
Price per Sqft $293
Subdivision Sun Rise Lot 1-156 Tr A
MLS Listing ID 6269187
Sold Date 08/13/21
Style Ranch,Spanish,Santa Barbara/Tuscan
Bedrooms 4
HOA Y/N No
Originating Board Arizona Regional Multiple Listing Service (ARMLS)
Year Built 1993
Annual Tax Amount $2,505
Tax Year 2020
Lot Size 8,538 Sqft
Acres 0.2
Property Description
This single-story, 4 bedroom/2 bath/3 car garage open concept floor plan ranch home with no HOA in Chandler is a must-see!!! The home offers a remodeled kitchen that features a mitered edge granite countertop kitchen island with complimentary mitered edge quartz countertops along the perimeter of the kitchen, full overlay milano shaker cabinets with full extension wood dovetail drawers, ample storage, tile black splash, a W/I pantry, and stainless steel appliances which includes the range, dishwasher, refrigerator, and built-in microwave. Travertine stone tiles tie in the kitchen with the breakfast nook, and the family room. The family room has been updated with a stone accented fireplace, and in wall power and cable upgrades to hide wires to mount a TV above the fireplace.
The master retreat offers an ensuite with raised countertops with double sinks, alder-wood cabinets, a large soaking tub with accented tile, a separate shower with tile surround, a private lavatory, and a sizable W/I closet. The hallway bathroom has also been updated with raised countertops, double sinks, and alder wood cabinets. Enjoy the resort-like backyard with its beautiful sparkling pebble tec pool, custom BBQ, custom outdoor fireplace with sitting area, and covered patio. To top it off, the home has brand new carpets as well as new interior and exterior paint, and a utility sink in the garage.
3201 W Drake St is located in the non HOA community of Sunrise. Sunrise offers its residents the look and feel of an HOA neighborhood without the costs and restrictions of an HOA neighborhood. Harter Park, located next to Sunrise, provides residents with walking trails, grass fields, a shaded playground, a volleyball court, and ramadas for picnics/BBQs. In addition, Desert Breeze Park, which has a splash pad, railroad park with carousel & train rides, fishing at the 4-acre lake, tennis courts, multi-purpose fields, trails, playgrounds, pavilions, & restrooms is a short drive away. Near the home, one will find grocery stores, numerous restaurant options & everyday services to meet your daily needs.
The home is located within the highly sought A rated Kyrene School District. Kyrene Traditional Academy - Sureño Campus is a short distance away. The home is also minutes away from the 202 Freeway, Chandler Fashion Center, Chandler Regional Hospital, Price Corridor, and Banner Ocotillo Medical Center.
Some of the major employers in the immediate area include Intel (Chandler & Ocotillo Campuses), Northrop Grumman, PayPal/eBay, Wells Fargo (Ocotillo Campus), GM Innovation Center, Bashas HQ, Bank of America (Chandler Campus), Microchip, Verizon Wireless, GoDaddy, NXP Semiconductor, Iridium Satellite, Honeywell, Edward Jones, Amkor, Avnet, Edward Jones, and Northern Trust to name a few. Come see this home today before it is too late!!!
Location
State AZ
County Maricopa
Community Sun Rise Lot 1-156 Tr A
Direction East on Ray, South (right) on Federal. West (right) on Drake to property.
Rooms
Other Rooms Family Room
Master Bedroom Split
Den/Bedroom Plus 4
Separate Den/Office N
Interior
Interior Features Eat-in Kitchen, Breakfast Bar, Drink Wtr Filter Sys, No Interior Steps, Vaulted Ceiling(s), Kitchen Island, Pantry, Double Vanity, Full Bth Master Bdrm, Separate Shwr & Tub, High Speed Internet, Smart Home, Granite Counters
Heating Electric
Cooling Refrigeration, Programmable Thmstat, Ceiling Fan(s)
Flooring Carpet, Stone, Tile
Fireplaces Type 2 Fireplace, Exterior Fireplace, Family Room
Fireplace Yes
Window Features Double Pane Windows
SPA None
Exterior
Exterior Feature Covered Patio(s), Private Yard, Built-in Barbecue
Parking Features Attch'd Gar Cabinets, Dir Entry frm Garage, Electric Door Opener
Garage Spaces 3.0
Garage Description 3.0
Fence Block
Pool Play Pool, Variable Speed Pump, Private
Community Features Near Bus Stop, Playground, Biking/Walking Path
Utilities Available SRP
Amenities Available None
Roof Type Tile
Accessibility Accessible Door 32in+ Wide, Accessible Hallway(s)
Private Pool Yes
Building
Lot Description Desert Front, Gravel/Stone Front, Gravel/Stone Back, Grass Back, Auto Timer H2O Front, Auto Timer H2O Back
Story 1
Builder Name Shea Homes
Sewer Public Sewer
Water City Water
Architectural Style Ranch, Spanish, Santa Barbara/Tuscan
Structure Type Covered Patio(s),Private Yard,Built-in Barbecue
New Construction No
Schools
Elementary Schools Kyrene Traditional Academy - Sureno Campus
Middle Schools Kyrene Aprende Middle School
High Schools Corona Del Sol High School
School District Tempe Union High School District
Others
HOA Fee Include No Fees
Senior Community No
Tax ID 308-08-387
Ownership Fee Simple
Acceptable Financing Conventional, 1031 Exchange, VA Loan
Horse Property N
Listing Terms Conventional, 1031 Exchange, VA Loan
Financing Cash
Read Less Info
Want to know what your home might be worth? Contact us for a FREE valuation!

Our team is ready to help you sell your home for the highest possible price ASAP

Copyright 2025 Arizona Regional Multiple Listing Service, Inc. All rights reserved.
Bought with Best Move Real Estate
"My job is to find and attract mastery-based agents to the office, protect the culture, and make sure everyone is happy! "

