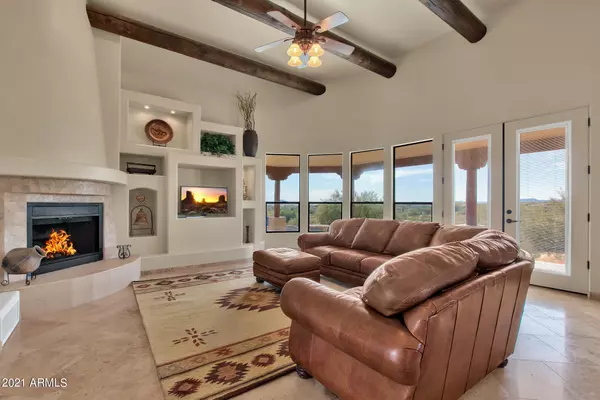$850,000
$825,000
3.0%For more information regarding the value of a property, please contact us for a free consultation.
4 Beds
3 Baths
3,178 SqFt
SOLD DATE : 05/04/2021
Key Details
Sold Price $850,000
Property Type Single Family Home
Sub Type Single Family - Detached
Listing Status Sold
Purchase Type For Sale
Square Footage 3,178 sqft
Price per Sqft $267
Subdivision Desert Hills
MLS Listing ID 6211767
Sold Date 05/04/21
Bedrooms 4
HOA Y/N No
Originating Board Arizona Regional Multiple Listing Service (ARMLS)
Year Built 2006
Annual Tax Amount $4,988
Tax Year 2020
Lot Size 1.089 Acres
Acres 1.09
Property Description
Amazing opportunity to buy in Desert Hills with one of the best unobstructed views of Daisy Mountain. This custom home on just over an acre has an excellent floor plan and features 4 bedrooms, 3 bathrooms, great room, office/den/living room, and a 3 car attached garage. The double RV gates allow for RV/boat/trailer storage. As you enter the home through the wrought iron door you will immediately be drawn to the great room with high ceilings and exposed stained wood beams. With an abundance of natural light pouring into the great room and kitchen this home is bright and has views from every window. This open concept floor plan is ideal for entertaining with great flow between the great room, kitchen and dining area. The kitchen is speculator and features staggered stained alder cabinetry, granite countertops, 2 sinks, Kitchenaid stainless steel appliances, gas cooktop with downdraft and a professional fridge/freezer. This split floor plan home features 4 bedrooms with a luxurious master suite. As you enter the master bedroom you will notice the curved wall of windows and door to the patio which makes the master bright and airy. The dual sided gas fireplace allows for enjoyment from the master bedroom and while soaking in your jetted tub. The master ensuite bath features alder cabinetry, granite countertops, dual vanities, large walk-in shower with 3 shower heads and body sprays, a private toilet room and a large soaking jetted tub. The oversized walk-in closet has plenty of space! On the opposite side of the home you will find the guest wing with 3 bedrooms, 2 full bathrooms and the laundry room. Two of the guest bedrooms share a Jack and Jill bathroom while the 4th bedroom utilizes a full bath in the hall. All 4 bedrooms have their own exterior doors with outdoor access. The laundry room is spacious and has plenty of cabinet space, countertop space, laundry sink, and front loading washer/dryer. This home is loaded with custom upgrades such as stained wood doors, arch way entries, travertine flooring, stained wood beams, whole-home built-in vacuum, and epoxy garage flooring. As you enter the backyard you will enjoy spectacular open views of the desert, Daisy Mountain, and numerous mountain ranges in the distance. The expansive covered patio space wraps around the house and offers tremendous entertaining space. Now imagine what this backyard could look like with a pool and landscape! One of a kind property with so much potential!
Location
State AZ
County Maricopa
Community Desert Hills
Direction Go North on 7th Ave all the way to the end then east to paved road (6th St) then go North to home on the West side.
Rooms
Other Rooms Great Room
Master Bedroom Split
Den/Bedroom Plus 5
Separate Den/Office Y
Interior
Interior Features 9+ Flat Ceilings, No Interior Steps, Kitchen Island, Pantry, Double Vanity, Full Bth Master Bdrm, Separate Shwr & Tub, Tub with Jets, Granite Counters
Heating Electric
Cooling Refrigeration, Ceiling Fan(s)
Flooring Carpet, Stone
Fireplaces Type 2 Fireplace, Gas
Fireplace Yes
SPA None
Exterior
Exterior Feature Covered Patio(s), Patio
Parking Features Dir Entry frm Garage, Electric Door Opener, RV Gate, RV Access/Parking
Garage Spaces 3.0
Garage Description 3.0
Fence Block
Pool None
Utilities Available Propane
Amenities Available None
View City Lights, Mountain(s)
Roof Type Foam
Private Pool No
Building
Lot Description Corner Lot, Desert Back, Desert Front, Cul-De-Sac
Story 1
Builder Name Custom
Sewer Septic in & Cnctd, Septic Tank
Water Shared Well
Structure Type Covered Patio(s),Patio
New Construction No
Schools
Elementary Schools Desert Mountain School
Middle Schools Desert Mountain School
High Schools Boulder Creek High School
School District Deer Valley Unified District
Others
HOA Fee Include No Fees
Senior Community No
Tax ID 211-73-147
Ownership Fee Simple
Acceptable Financing Cash, Conventional
Horse Property Y
Listing Terms Cash, Conventional
Financing Conventional
Read Less Info
Want to know what your home might be worth? Contact us for a FREE valuation!

Our team is ready to help you sell your home for the highest possible price ASAP

Copyright 2025 Arizona Regional Multiple Listing Service, Inc. All rights reserved.
Bought with Paramount Ventures Realty Group
"My job is to find and attract mastery-based agents to the office, protect the culture, and make sure everyone is happy! "






