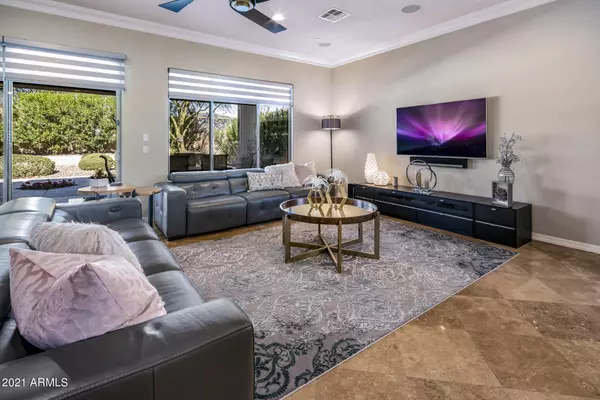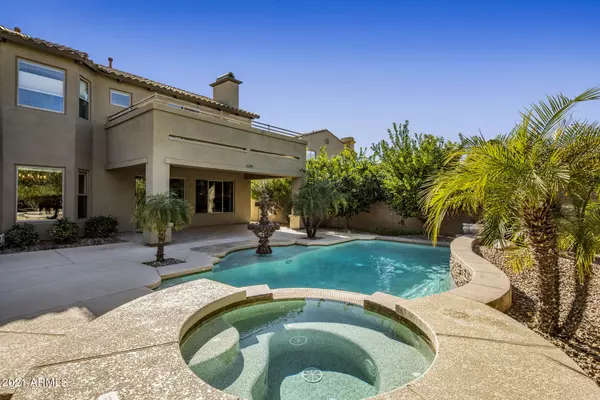$1,215,000
$1,195,000
1.7%For more information regarding the value of a property, please contact us for a free consultation.
5 Beds
4 Baths
4,640 SqFt
SOLD DATE : 03/30/2021
Key Details
Sold Price $1,215,000
Property Type Single Family Home
Sub Type Single Family - Detached
Listing Status Sold
Purchase Type For Sale
Square Footage 4,640 sqft
Price per Sqft $261
Subdivision Village 10 At Aviano
MLS Listing ID 6192810
Sold Date 03/30/21
Style Santa Barbara/Tuscan
Bedrooms 5
HOA Fees $220/mo
HOA Y/N Yes
Originating Board Arizona Regional Multiple Listing Service (ARMLS)
Year Built 2006
Annual Tax Amount $7,036
Tax Year 2020
Lot Size 0.267 Acres
Acres 0.27
Property Description
Stately home in prestigious resort-style community of Aviano offers luxury and quality at every turn. Polished travertine and crown moldings throughout the first level. Upgraded custom chef's kitchen has Quartz counters & backsplash, professional range w/6-burners, griddle, and 2 ovens, warming range hood, wall oven, built-in fridge, expansive center island w/custom millwork detail & walk-in pantry with built-ins. Spacious owners suite features 2-way fireplace, sitting area, balcony, walk-in closet & tranquil master bath w/jetted tub. Conveniently located on the opposite side of the 2nd floor is a play area w/4 bedrooms & 2 full baths. The backyard oasis with mature landscaping is very private and boasts a swimming pool, water fountain, spa & 2 extended covered patios.
Location
State AZ
County Maricopa
Community Village 10 At Aviano
Direction From Deer Valley turn North onto Aviano Way, go 3/4 way around the roundabout and head West on Rough Rider, take 2nd left onto 37th Way, immediate left onto Maffeo and house is down on the left.
Rooms
Other Rooms Loft
Master Bedroom Split
Den/Bedroom Plus 7
Separate Den/Office Y
Interior
Interior Features Upstairs, Eat-in Kitchen, Central Vacuum, Drink Wtr Filter Sys, Fire Sprinklers, Intercom, Kitchen Island, Pantry, Double Vanity, Full Bth Master Bdrm, Separate Shwr & Tub, Tub with Jets
Heating Natural Gas
Cooling Refrigeration, Programmable Thmstat, Ceiling Fan(s)
Flooring Carpet, Stone, Tile
Fireplaces Type 2 Fireplace, Two Way Fireplace, Living Room, Master Bedroom
Fireplace Yes
SPA Heated,Private
Exterior
Exterior Feature Balcony, Covered Patio(s)
Parking Features Attch'd Gar Cabinets, Dir Entry frm Garage, Electric Door Opener
Garage Spaces 3.0
Garage Description 3.0
Fence Block
Pool Private
Community Features Community Spa Htd, Community Spa, Community Pool Htd, Community Pool, Tennis Court(s), Playground, Biking/Walking Path, Clubhouse, Fitness Center
Utilities Available APS, SW Gas
Amenities Available Management
Roof Type Tile,Rolled/Hot Mop
Private Pool Yes
Building
Lot Description Desert Back, Desert Front
Story 2
Builder Name Toll Brothers
Sewer Public Sewer
Water City Water
Architectural Style Santa Barbara/Tuscan
Structure Type Balcony,Covered Patio(s)
New Construction No
Schools
Elementary Schools Wildfire Elementary School
Middle Schools Explorer Middle School
High Schools Pinnacle High School
School District Paradise Valley Unified District
Others
HOA Name Aviano
HOA Fee Include Maintenance Grounds
Senior Community No
Tax ID 212-42-035
Ownership Fee Simple
Acceptable Financing Cash, Conventional
Horse Property N
Listing Terms Cash, Conventional
Financing Conventional
Read Less Info
Want to know what your home might be worth? Contact us for a FREE valuation!

Our team is ready to help you sell your home for the highest possible price ASAP

Copyright 2025 Arizona Regional Multiple Listing Service, Inc. All rights reserved.
Bought with Jill H. Remington & Associates
"My job is to find and attract mastery-based agents to the office, protect the culture, and make sure everyone is happy! "






