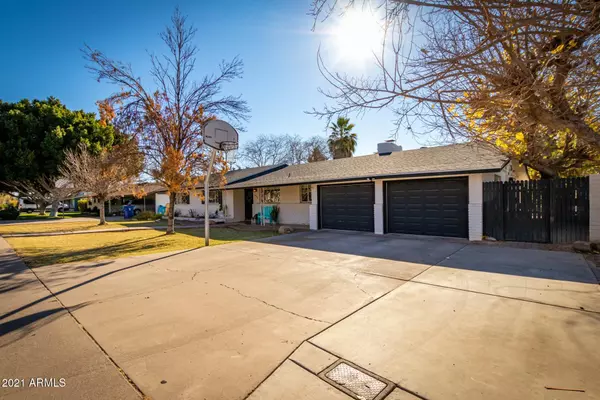$425,000
$425,000
For more information regarding the value of a property, please contact us for a free consultation.
4 Beds
2 Baths
2,094 SqFt
SOLD DATE : 03/03/2021
Key Details
Sold Price $425,000
Property Type Single Family Home
Sub Type Single Family - Detached
Listing Status Sold
Purchase Type For Sale
Square Footage 2,094 sqft
Price per Sqft $202
Subdivision Sunland Mesa Amd
MLS Listing ID 6180503
Sold Date 03/03/21
Style Ranch
Bedrooms 4
HOA Y/N No
Originating Board Arizona Regional Multiple Listing Service (ARMLS)
Year Built 1957
Annual Tax Amount $1,308
Tax Year 2020
Lot Size 9,912 Sqft
Acres 0.23
Property Description
You will swoon over this perfectly renovated, turn key, historic home that exudes charm. The interiors tasteful upgrades, spacious floor plan, stunning beamed ceilings, wood burning fireplace, new flooring, and abundance of natural light is enchanting. The chef's kitchen boasts stainless steel appliances, updated white cabinetry paired with striking dark corian, and a plethora of counter space. The master retreat includes a dreamy oversized walk-in closet and private en suite. You will LOVE the additional space that the detached basement bedroom and massive laundry room provide. But the real selling point of this home is the incredible backyard oasis. It's like walking into a secret garden with fifteen foot oleanders lining the walls to create total privacy for the sparkling pool and spa. The multiple oversized patios are perfect for hosting friends and dinner parties. Finally the sprawling grassy play area provides ample space for garden games or kids running around. This home has it all. Hurry by today, it will not last.
Location
State AZ
County Maricopa
Community Sunland Mesa Amd
Direction From Brown go S on Stapley, R on 7th. Home is on L.
Rooms
Other Rooms Great Room, Family Room
Den/Bedroom Plus 5
Separate Den/Office Y
Interior
Interior Features Eat-in Kitchen, Pantry, 3/4 Bath Master Bdrm, High Speed Internet, Granite Counters
Heating Electric
Cooling Refrigeration, Ceiling Fan(s)
Flooring Carpet, Laminate, Tile, Wood
Fireplaces Type 1 Fireplace
Fireplace Yes
SPA Private
Laundry WshrDry HookUp Only
Exterior
Exterior Feature Covered Patio(s), Patio, Storage
Parking Features Electric Door Opener
Garage Spaces 2.0
Garage Description 2.0
Fence Block
Pool Diving Pool, Private
Utilities Available SRP
Amenities Available None
Roof Type Composition
Private Pool Yes
Building
Lot Description Alley, Desert Back, Desert Front, Grass Front, Grass Back
Story 1
Builder Name unknown
Sewer Public Sewer
Water City Water
Architectural Style Ranch
Structure Type Covered Patio(s),Patio,Storage
New Construction No
Schools
Elementary Schools Edison Elementary School
Middle Schools Kino Junior High School
High Schools Westwood High School
School District Mesa Unified District
Others
HOA Fee Include No Fees
Senior Community No
Tax ID 137-07-031
Ownership Fee Simple
Acceptable Financing Cash, Conventional, 1031 Exchange, FHA, VA Loan
Horse Property N
Listing Terms Cash, Conventional, 1031 Exchange, FHA, VA Loan
Financing Conventional
Read Less Info
Want to know what your home might be worth? Contact us for a FREE valuation!

Our team is ready to help you sell your home for the highest possible price ASAP

Copyright 2025 Arizona Regional Multiple Listing Service, Inc. All rights reserved.
Bought with Realty ONE Group
"My job is to find and attract mastery-based agents to the office, protect the culture, and make sure everyone is happy! "






