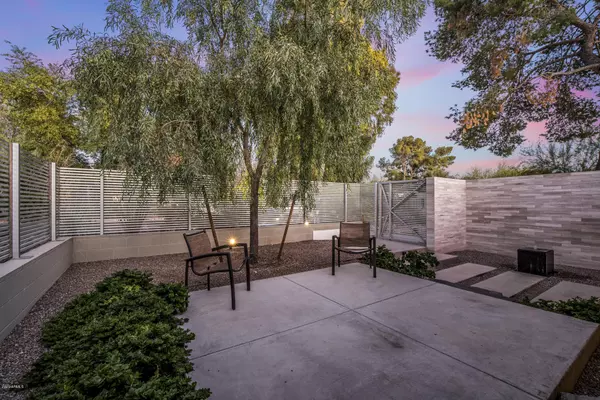$1,300,000
$1,275,000
2.0%For more information regarding the value of a property, please contact us for a free consultation.
3 Beds
2.5 Baths
2,629 SqFt
SOLD DATE : 12/28/2020
Key Details
Sold Price $1,300,000
Property Type Single Family Home
Sub Type Single Family - Detached
Listing Status Sold
Purchase Type For Sale
Square Footage 2,629 sqft
Price per Sqft $494
Subdivision Tierra Del Sol
MLS Listing ID 6165672
Sold Date 12/28/20
Style Contemporary,Ranch
Bedrooms 3
HOA Y/N No
Originating Board Arizona Regional Multiple Listing Service (ARMLS)
Year Built 1966
Annual Tax Amount $7,152
Tax Year 2020
Lot Size 0.321 Acres
Acres 0.32
Property Description
Mid Century Modern has had ongoing and thoughtful remodel and update continuously since 2013. Located on a nearly 14k square foot lot and cul-de-sac street, this home's brilliance isn't easily noticed from those that only drive by. Exposed block, and 'weeping mortar' -true to its MCM roots- and through the front gate that provides privacy from the street while creating a front courtyard opportunity, leads to the enormous aluminum framed opaque glass PIVOT front door. Inside, the full height glass wall allows appreciation of the peaceful view to the backyard, fountain, pool, and landscape as the interior and exterior fuse together. The open kitchen employs WALNUT CABINETRY of the finest quality and constructed-on-site concrete countertops. You'd expect a VIKING cooktop, SUB ZERO Fridge, FISHER PAYKEL dishwasher, yet be surprised by the 'beverage center' with cabinet front, the 'appliance garage' with built in electric, and handy drawer organizers. The flooring is polished concrete throughout, and other details like the 'strip lighting' which has been installed flush with the SMOOTH TEXTURE DRYWALL and embedded in the ceiling, turning the corner down the hall gives this house some wow. Master Bathroom includes giant frameless glass walk in shower with linear drain, and a 'STACKED GLASS WALL' that beautifully refracts light spilling in from the skylight. Dual vanities, with custom concrete tops and INTEGRATED SINKS, walnut cabinetry with clever storage and cord management solutions to keep things tidy. Laundry Room includes MIELE appliances and more brilliant storage solutions and conveniences. Home also includes many custom steel details, recessed lighting, custom garage door, new water heater 2020, new roof 2019, and a high efficiency 16SEER A/C.
Location
State AZ
County Maricopa
Community Tierra Del Sol
Direction Head north on 36th St to Oregon, then turn LEFT (West) to 34th Place, turn RIGHT (North) to home
Rooms
Other Rooms Family Room
Master Bedroom Split
Den/Bedroom Plus 3
Separate Den/Office N
Interior
Interior Features Eat-in Kitchen, Breakfast Bar, Double Vanity, Full Bth Master Bdrm, Separate Shwr & Tub, High Speed Internet
Heating Electric
Cooling Refrigeration
Flooring Concrete
Fireplaces Type 2 Fireplace, Family Room, Living Room
Fireplace Yes
Window Features Skylight(s),Double Pane Windows
SPA None
Exterior
Exterior Feature Covered Patio(s)
Parking Features Dir Entry frm Garage, Electric Door Opener
Garage Spaces 2.0
Garage Description 2.0
Fence Block
Pool Variable Speed Pump, Private
Utilities Available SRP
Amenities Available None
Roof Type Composition
Private Pool Yes
Building
Lot Description Sprinklers In Rear, Sprinklers In Front, Desert Back, Desert Front, Cul-De-Sac, Auto Timer H2O Front, Auto Timer H2O Back
Story 1
Builder Name Unknown
Sewer Public Sewer
Water City Water
Architectural Style Contemporary, Ranch
Structure Type Covered Patio(s)
New Construction No
Schools
Elementary Schools Creighton Elementary School
Middle Schools Creighton Elementary School
High Schools Camelback High School
School District Phoenix Union High School District
Others
HOA Fee Include No Fees
Senior Community No
Tax ID 170-11-050
Ownership Fee Simple
Acceptable Financing Cash, Conventional, VA Loan
Horse Property N
Listing Terms Cash, Conventional, VA Loan
Financing Cash
Special Listing Condition Owner/Agent
Read Less Info
Want to know what your home might be worth? Contact us for a FREE valuation!

Our team is ready to help you sell your home for the highest possible price ASAP

Copyright 2025 Arizona Regional Multiple Listing Service, Inc. All rights reserved.
Bought with The Brokery
"My job is to find and attract mastery-based agents to the office, protect the culture, and make sure everyone is happy! "






