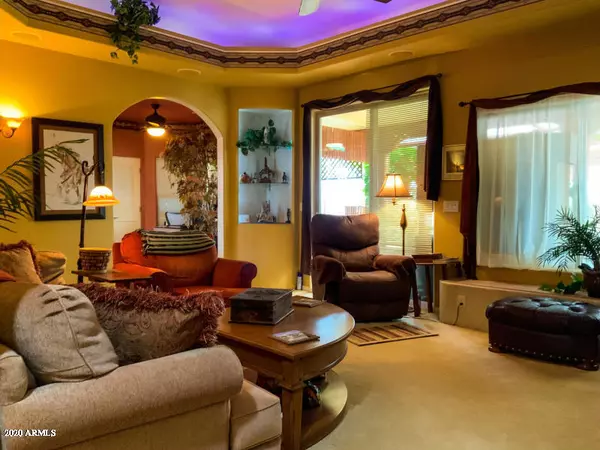$320,000
$325,000
1.5%For more information regarding the value of a property, please contact us for a free consultation.
2 Beds
3 Baths
2,154 SqFt
SOLD DATE : 08/24/2020
Key Details
Sold Price $320,000
Property Type Single Family Home
Sub Type Single Family - Detached
Listing Status Sold
Purchase Type For Sale
Square Footage 2,154 sqft
Price per Sqft $148
Subdivision Cochise Ranchos
MLS Listing ID 6055236
Sold Date 08/24/20
Style Territorial/Santa Fe
Bedrooms 2
HOA Y/N No
Originating Board Arizona Regional Multiple Listing Service (ARMLS)
Year Built 2006
Annual Tax Amount $2,576
Tax Year 2019
Lot Size 4.560 Acres
Acres 4.56
Property Description
2154sf SPACIOUS, UNIQUE, AND LOADED WITH UPGRADES AND PERSONAL TOUCHES, THIS BEAUTIFUL SANTA FE IS ON
ALMOST 5 ACRES (fully fenced and an electric gate) WITH RV HOOKUPS AND AMAZING VIEWS OF THE WHETSTONE MOUNTAINS. HIGH CEILINGS,
DECORATIVE BACK-LIT SOFFITS, BEAUTIFUL TILE, ART NICHES ARE AROUND EVER CORNER. 2 FIREPLACES. THE ENORMOUS KITCHEN HAS TILE
COUNTERS, AN ISLAND, STAGGERED HICKORY CABINETS AND ALL OF THE APPLIANCES STAY. THE HOUSE ALSO FEATURES SURROUND SOUND,
CENTRAL VAC, AN ELEGANT FORMAL DINING ROOM . HUGE MASTER BEDROOM SUITE. OUTSIDE THERE ARE 3 PATIO AREAS, GREEN HOUSE
AREA, OUTDOOR KITCHEN, FOUNTAINS, DESIGNATED GARDEN AREA COMPLETE WITH IRRIGATION, WORKSHOP AREA AND SO MUCH MORE!
Location
State AZ
County Cochise
Community Cochise Ranchos
Direction North Highway 90, West on Camino de Manana
Rooms
Master Bedroom Split
Den/Bedroom Plus 2
Separate Den/Office N
Interior
Interior Features Walk-In Closet(s), Breakfast Bar, Kitchen Island, Pantry, Double Vanity, Full Bth Master Bdrm, Separate Shwr & Tub, High Speed Internet
Heating Electric
Cooling Refrigeration, Ceiling Fan(s)
Flooring Carpet, Tile, Wood
Fireplaces Type 2 Fireplace, Living Room, Gas, Other, See Remarks
Fireplace Yes
Window Features Skylight(s), Double Pane Windows
SPA None
Laundry Dryer Included, Inside, Washer Included
Exterior
Exterior Feature Circular Drive, Covered Patio(s), Storage
Parking Features RV Access/Parking
Garage Spaces 2.5
Carport Spaces 2
Garage Description 2.5
Fence Wire
Pool None
Utilities Available Propane
Amenities Available None
View Mountain(s)
Roof Type Built-Up
Building
Lot Description Natural Desert Back, Gravel/Stone Front, Natural Desert Front
Story 1
Builder Name tbd
Sewer Septic Tank
Water Well
Architectural Style Territorial/Santa Fe
Structure Type Circular Drive, Covered Patio(s), Storage
New Construction No
Schools
Elementary Schools Walter J Meyer School
Middle Schools Walter J Meyer School
High Schools Tombstone High School
School District Tombstone Unified District
Others
HOA Fee Include No Fees
Senior Community No
Tax ID 106-04-141-B
Ownership Fee Simple
Acceptable Financing Cash, Conventional, FHA, VA Loan
Horse Property Y
Listing Terms Cash, Conventional, FHA, VA Loan
Financing Other
Read Less Info
Want to know what your home might be worth? Contact us for a FREE valuation!

Our team is ready to help you sell your home for the highest possible price ASAP

Copyright 2025 Arizona Regional Multiple Listing Service, Inc. All rights reserved.
Bought with Haymore Real Estate LLC
"My job is to find and attract mastery-based agents to the office, protect the culture, and make sure everyone is happy! "






