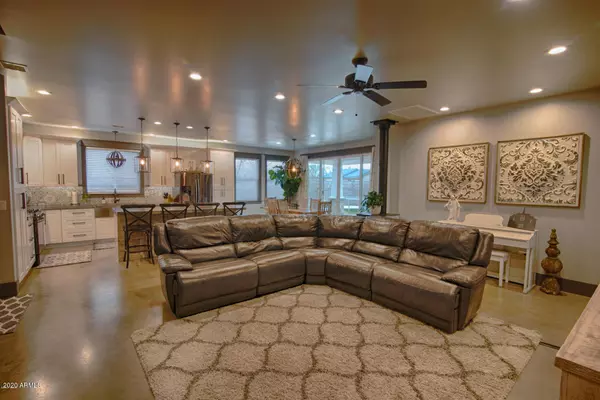$339,000
$339,000
For more information regarding the value of a property, please contact us for a free consultation.
4 Beds
3 Baths
2,339 SqFt
SOLD DATE : 07/02/2020
Key Details
Sold Price $339,000
Property Type Single Family Home
Sub Type Single Family - Detached
Listing Status Sold
Purchase Type For Sale
Square Footage 2,339 sqft
Price per Sqft $144
Subdivision Sunset Heights
MLS Listing ID 6022733
Sold Date 07/02/20
Bedrooms 4
HOA Y/N No
Originating Board Arizona Regional Multiple Listing Service (ARMLS)
Year Built 2016
Annual Tax Amount $1,296
Tax Year 2019
Lot Size 8,712 Sqft
Acres 0.2
Property Description
Impeccable! This sleek, contemporary style home also has all of the practical elements for easy care and efficiency. Features include: a light and bright open floor plan with 9' ceilings and 8' doors, easy care concrete floors and countertops, soft close cabinets, black stainless steel appliances, kid washing station, on demand water heater, water softener, master bath includes a 5'x5' shower with dual shower heads and a deep 6' tub, 2 laundry areas, a Blaze King wood stove, heated 2 car garage, extra high block wall fencing for privacy, sprinkler system, low maintenance landscaping, fruit trees, spray foam insulation, and a grid connected 10KW solar system making utility bills incredibly low!! The top floor can easily be converted into its own apartment! So much more call today!
Location
State AZ
County Navajo
Community Sunset Heights
Direction Hwy 77 to Papermill Road, left on 500 West, Home on the right.
Rooms
Other Rooms Great Room
Master Bedroom Downstairs
Den/Bedroom Plus 5
Separate Den/Office Y
Interior
Interior Features Master Downstairs, Eat-in Kitchen, Breakfast Bar, Pantry, Double Vanity, Full Bth Master Bdrm
Heating Natural Gas
Cooling Refrigeration
Flooring Laminate, Concrete
Fireplaces Type 1 Fireplace
Fireplace Yes
Window Features Double Pane Windows
SPA None
Exterior
Garage Spaces 2.0
Garage Description 2.0
Fence Partial
Pool None
Utilities Available APS
Amenities Available None
Roof Type Composition
Private Pool No
Building
Lot Description Grass Front
Story 2
Builder Name UNK
Sewer Public Sewer
Water City Water
New Construction No
Schools
Elementary Schools Other
Middle Schools Other
High Schools Other
School District Out Of Area
Others
HOA Fee Include No Fees
Senior Community No
Tax ID 205-08-013-D
Ownership Fee Simple
Acceptable Financing Cash, Conventional, FHA, VA Loan
Horse Property N
Listing Terms Cash, Conventional, FHA, VA Loan
Financing Conventional
Read Less Info
Want to know what your home might be worth? Contact us for a FREE valuation!

Our team is ready to help you sell your home for the highest possible price ASAP

Copyright 2025 Arizona Regional Multiple Listing Service, Inc. All rights reserved.
Bought with Mountain Retreat Realty Expert
"My job is to find and attract mastery-based agents to the office, protect the culture, and make sure everyone is happy! "






