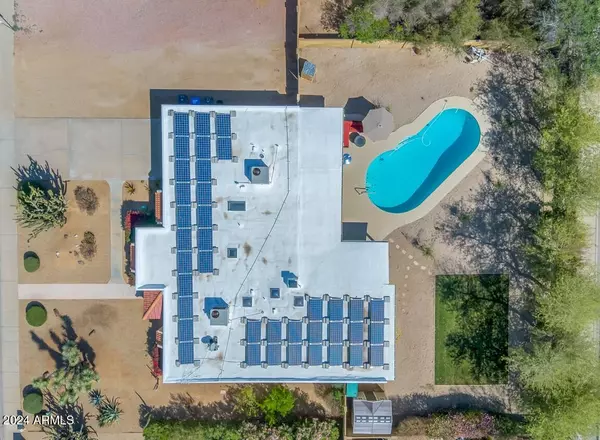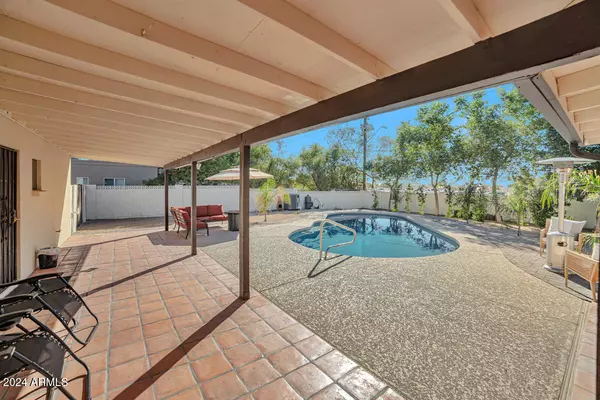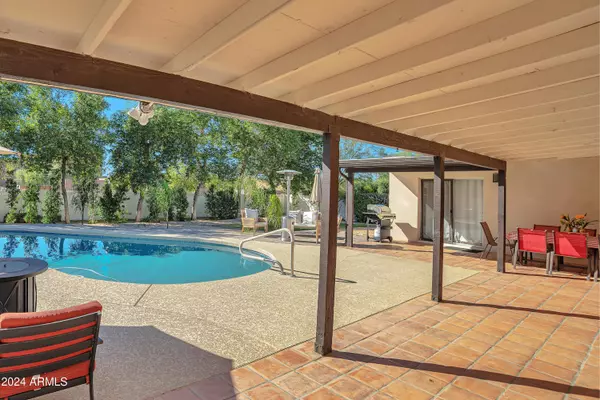4 Beds
2.5 Baths
2,259 SqFt
4 Beds
2.5 Baths
2,259 SqFt
Key Details
Property Type Single Family Home
Sub Type Single Family - Detached
Listing Status Active
Purchase Type For Sale
Square Footage 2,259 sqft
Price per Sqft $354
Subdivision Cactus Glen 4
MLS Listing ID 6789855
Bedrooms 4
HOA Y/N No
Originating Board Arizona Regional Multiple Listing Service (ARMLS)
Year Built 1979
Annual Tax Amount $3,253
Tax Year 2024
Lot Size 0.321 Acres
Acres 0.32
Property Description
Location
State AZ
County Maricopa
Community Cactus Glen 4
Direction From 56th St and Greenway, go East to 57th ST. Go North to Beck Lane. Go East to address.
Rooms
Den/Bedroom Plus 4
Separate Den/Office N
Interior
Interior Features Eat-in Kitchen, Double Vanity, Full Bth Master Bdrm
Heating Electric
Cooling Ceiling Fan(s), Refrigeration
Flooring Tile
Fireplaces Number 1 Fireplace
Fireplaces Type 1 Fireplace
Fireplace Yes
SPA None
Exterior
Garage Spaces 2.0
Garage Description 2.0
Fence Block
Pool Private
Amenities Available None
Roof Type Foam
Private Pool Yes
Building
Lot Description Desert Front, Natural Desert Back, Grass Back, Auto Timer H2O Back
Story 1
Builder Name ukn
Sewer Public Sewer
Water City Water
New Construction No
Schools
Elementary Schools North Ranch Elementary School
Middle Schools Desert Shadows Middle School - Scottsdale
High Schools Horizon High School
School District Paradise Valley Unified District
Others
HOA Fee Include No Fees
Senior Community No
Tax ID 215-37-105
Ownership Fee Simple
Acceptable Financing Conventional
Horse Property N
Listing Terms Conventional

Copyright 2025 Arizona Regional Multiple Listing Service, Inc. All rights reserved.
Helping happy clients have their dream home!






