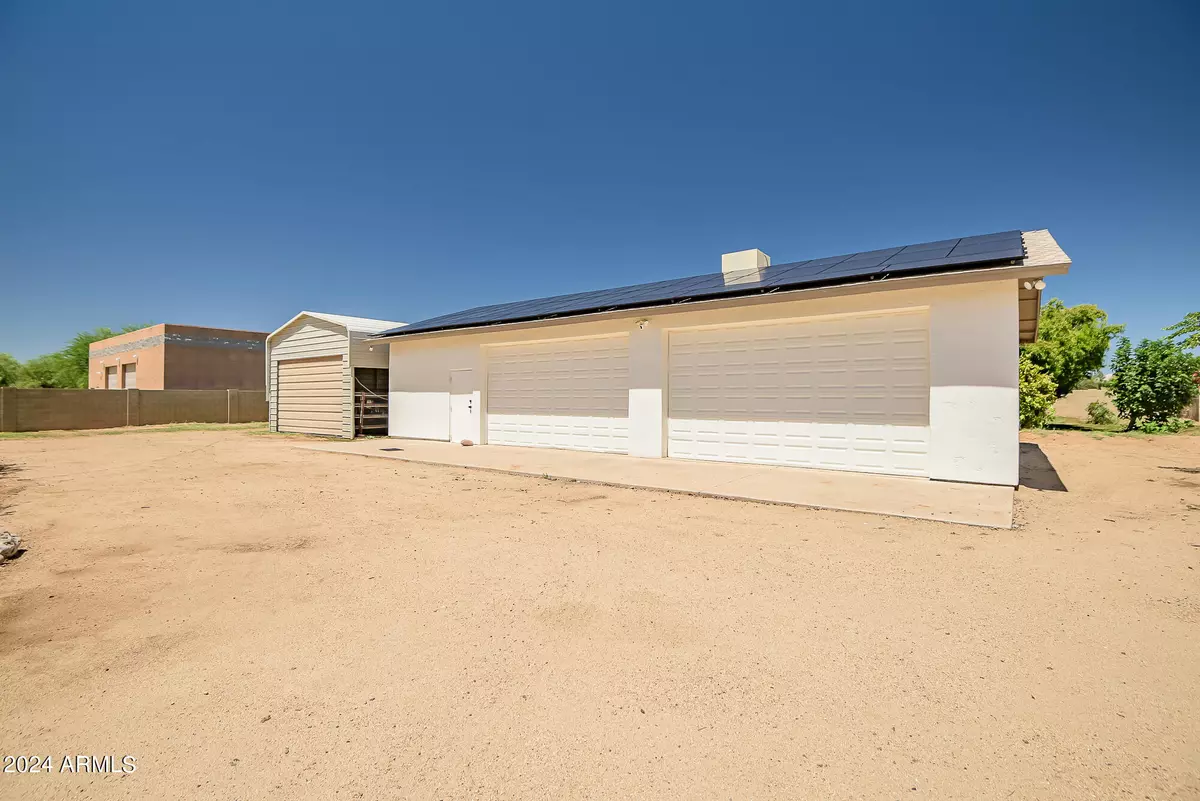4 Beds
2 Baths
2,107 SqFt
4 Beds
2 Baths
2,107 SqFt
Key Details
Property Type Single Family Home
Sub Type Single Family - Detached
Listing Status Active Under Contract
Purchase Type For Sale
Square Footage 2,107 sqft
Price per Sqft $403
Subdivision Western Meadows 4
MLS Listing ID 6797088
Style Ranch
Bedrooms 4
HOA Y/N No
Originating Board Arizona Regional Multiple Listing Service (ARMLS)
Year Built 1987
Annual Tax Amount $3,633
Tax Year 2024
Lot Size 0.873 Acres
Acres 0.87
Property Description
*IRRIGATED* *LIVE STOCK PRIVILEGES* *HORSE PROPERTY & TRAILS* This exceptional 4-bedroom, 2-bathroom horse property with irrigation on nearly an acre offers the perfect blend of rural charm and contemporary amenities. The 2,177 sqft home boasts a thoughtful split floor plan, Pergo flooring, and fresh interior paint. Each bedroom is equipped with a mini-split for personalized comfort. The primary suite features a private exit to the backyard, dual vanity, and a walk-in shower. Step outside to enjoy a custom block wall with intricate ironwork, added in 2022, and unwind in your hot tub.
Location
State AZ
County Maricopa
Community Western Meadows 4
Rooms
Other Rooms Separate Workshop, Great Room
Master Bedroom Split
Den/Bedroom Plus 5
Separate Den/Office Y
Interior
Interior Features Master Downstairs, Eat-in Kitchen, Intercom, No Interior Steps, Vaulted Ceiling(s), Double Vanity, Full Bth Master Bdrm
Heating Mini Split, Electric
Cooling Both Refrig & Evap, Ceiling Fan(s)
Flooring Vinyl, Tile
Fireplaces Number 1 Fireplace
Fireplaces Type 1 Fireplace, Living Room, Gas
Fireplace Yes
SPA Above Ground,Heated,Private
Exterior
Exterior Feature Covered Patio(s), Gazebo/Ramada, Private Yard
Parking Features Extnded Lngth Garage, Over Height Garage, RV Gate, Detached, RV Access/Parking
Garage Spaces 6.0
Garage Description 6.0
Fence Block, Chain Link
Pool None
Utilities Available Propane
Amenities Available Other
Roof Type Composition
Private Pool No
Building
Lot Description Sprinklers In Front, Desert Front
Story 1
Builder Name UNK
Sewer Septic in & Cnctd, Septic Tank
Water City Water
Architectural Style Ranch
Structure Type Covered Patio(s),Gazebo/Ramada,Private Yard
New Construction No
Schools
Elementary Schools Park Meadows Elementary School
Middle Schools Deer Valley Middle School
High Schools Barry Goldwater High School
School District Deer Valley Unified District
Others
HOA Fee Include No Fees
Senior Community No
Tax ID 206-14-033
Ownership Fee Simple
Acceptable Financing Conventional, FHA, VA Loan
Horse Property Y
Horse Feature Corral(s)
Listing Terms Conventional, FHA, VA Loan

Copyright 2025 Arizona Regional Multiple Listing Service, Inc. All rights reserved.
Helping happy clients have their dream home!


