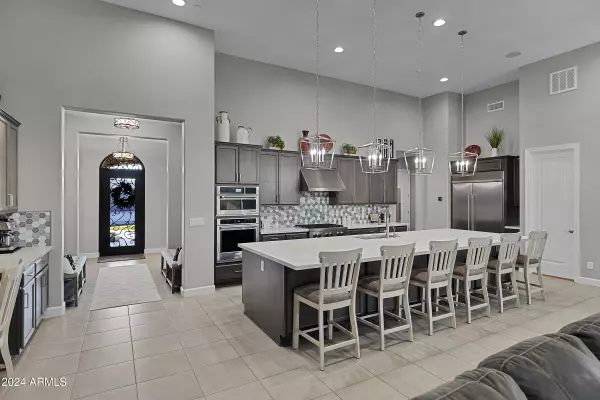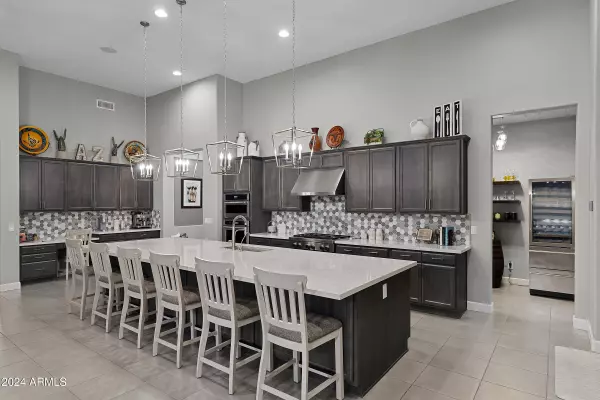
4 Beds
5 Baths
4,992 SqFt
4 Beds
5 Baths
4,992 SqFt
OPEN HOUSE
Sun Dec 22, 12:00pm - 4:00pm
Key Details
Property Type Single Family Home
Sub Type Single Family - Detached
Listing Status Active
Purchase Type For Sale
Square Footage 4,992 sqft
Price per Sqft $360
Subdivision Blackstone At Vistancia Parcel B9 Mcr 1285-40
MLS Listing ID 6794702
Style Spanish
Bedrooms 4
HOA Fees $648/qua
HOA Y/N Yes
Originating Board Arizona Regional Multiple Listing Service (ARMLS)
Year Built 2019
Annual Tax Amount $6,436
Tax Year 2024
Lot Size 0.376 Acres
Acres 0.38
Property Description
Other included features: 20 foot stacking multi-slide glass door in greatroom w/remote control blinds. Surround Sound in greatroom and theater. Full house sound system (including patios). Custom wood shutters. Gorgeous main bathroom with zero threshold custom shower. Theater room, billiards room, 2 casitas - one attached; one detached (710 sq ft), Pull out shelves in most kitchen cabinets, ceiling fans in every room.
Location
State AZ
County Maricopa
Community Blackstone At Vistancia Parcel B9 Mcr 1285-40
Direction From Loop 303 - W on Lone Mountain, R on Blackstone Dr, through the guard gate, R on Moura Dr, 3/4 around the traffic circle at the end and continue onto 117th Dr, home is the 3rd house on the right.
Rooms
Other Rooms Guest Qtrs-Sep Entrn, Media Room, BonusGame Room
Guest Accommodations 704.0
Master Bedroom Split
Den/Bedroom Plus 6
Separate Den/Office Y
Interior
Interior Features See Remarks, Drink Wtr Filter Sys, Fire Sprinklers, Vaulted Ceiling(s), Kitchen Island, Double Vanity, Full Bth Master Bdrm, High Speed Internet, Smart Home
Heating Natural Gas
Cooling Refrigeration, Programmable Thmstat, Ceiling Fan(s)
Flooring Carpet, Tile
Fireplaces Type Living Room
Fireplace Yes
Window Features Sunscreen(s),Dual Pane,ENERGY STAR Qualified Windows
SPA None
Laundry WshrDry HookUp Only
Exterior
Exterior Feature Covered Patio(s), Gazebo/Ramada, Patio, Built-in Barbecue, Separate Guest House
Parking Features Dir Entry frm Garage, Electric Door Opener, Temp Controlled
Garage Spaces 3.0
Garage Description 3.0
Fence Block
Pool Variable Speed Pump, Heated, Private
Landscape Description Irrigation Back, Irrigation Front
Community Features Gated Community, Guarded Entry, Playground, Biking/Walking Path
Amenities Available Club, Membership Opt, Management
View Mountain(s)
Roof Type Tile
Private Pool Yes
Building
Lot Description Sprinklers In Rear, Sprinklers In Front, Desert Back, Desert Front, Gravel/Stone Front, Gravel/Stone Back, Grass Back, Synthetic Grass Frnt, Synthetic Grass Back, Auto Timer H2O Front, Auto Timer H2O Back, Irrigation Front, Irrigation Back
Story 1
Builder Name TOLL BROTHERS
Sewer Public Sewer
Water City Water
Architectural Style Spanish
Structure Type Covered Patio(s),Gazebo/Ramada,Patio,Built-in Barbecue, Separate Guest House
New Construction No
Schools
Elementary Schools Lake Pleasant Elementary
Middle Schools Lake Pleasant Elementary
High Schools Liberty High School
School District Peoria Unified School District
Others
HOA Name BLACKSTONE HOA
HOA Fee Include Maintenance Grounds,Street Maint
Senior Community No
Tax ID 503-81-853
Ownership Fee Simple
Acceptable Financing Conventional, FHA, VA Loan
Horse Property N
Listing Terms Conventional, FHA, VA Loan

Copyright 2024 Arizona Regional Multiple Listing Service, Inc. All rights reserved.

Helping happy clients have their dream home!






