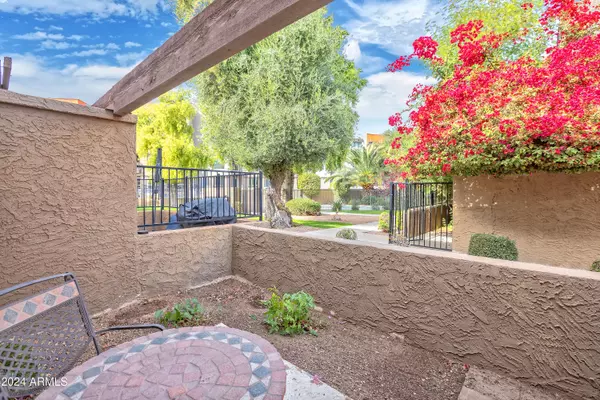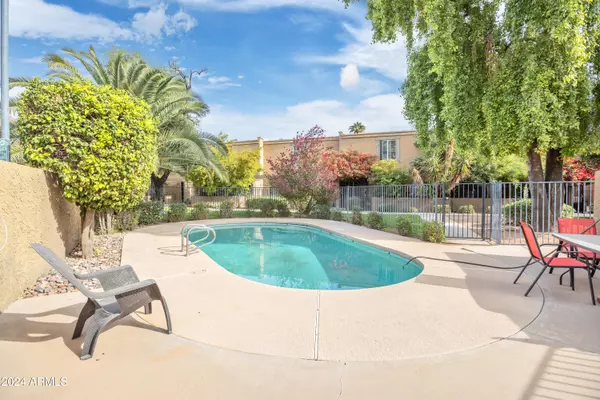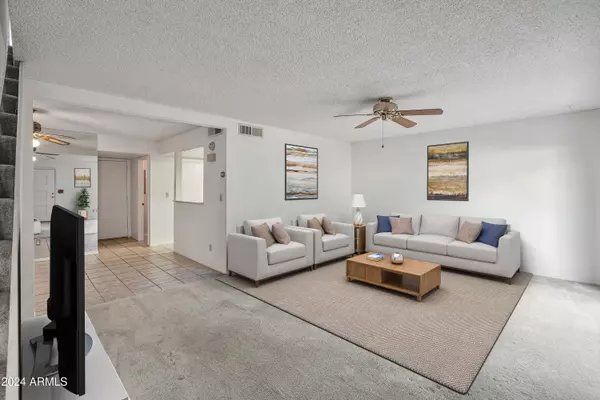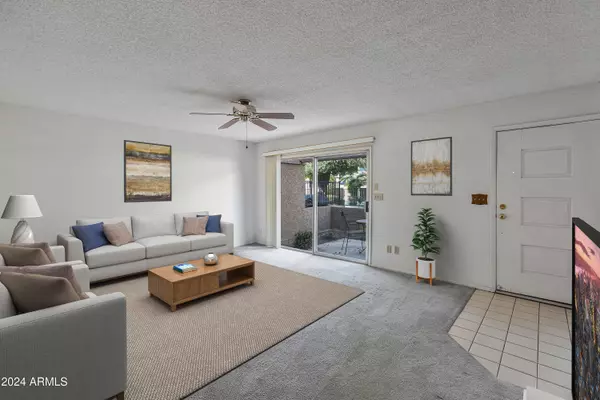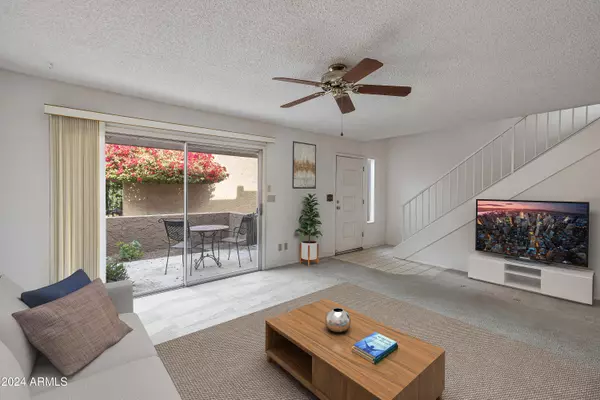2 Beds
1.5 Baths
1,426 SqFt
2 Beds
1.5 Baths
1,426 SqFt
Key Details
Property Type Condo
Sub Type Apartment Style/Flat
Listing Status Active
Purchase Type For Sale
Square Footage 1,426 sqft
Price per Sqft $315
Subdivision Olive View Manor
MLS Listing ID 6795200
Bedrooms 2
HOA Fees $270/mo
HOA Y/N Yes
Originating Board Arizona Regional Multiple Listing Service (ARMLS)
Year Built 1977
Annual Tax Amount $1,074
Tax Year 2024
Lot Size 611 Sqft
Acres 0.01
Property Description
This inviting Condo features:
2 Bedrooms - offering a cozy yet spacious living experience
2-Car Garage - providing added convenience and storage . Inside Laundry - for everyday ease
Community Pool - perfect for enjoying Scottsdale's sunny days. Private Gated Patio - overlooking lush, mature trees in the common area, creating an ideal space for relaxation or entertaining. Sold as is.
Location
State AZ
County Maricopa
Community Olive View Manor
Rooms
Master Bedroom Upstairs
Den/Bedroom Plus 2
Separate Den/Office N
Interior
Interior Features Upstairs, Eat-in Kitchen, Breakfast Bar, Double Vanity
Heating Electric
Cooling Refrigeration
Flooring Carpet
Fireplaces Number No Fireplace
Fireplaces Type None
Fireplace No
SPA None
Exterior
Exterior Feature Patio
Parking Features Dir Entry frm Garage, Electric Door Opener
Garage Spaces 2.0
Garage Description 2.0
Fence Wrought Iron
Pool None
Community Features Community Pool
Amenities Available Other
Roof Type Tile,Built-Up
Private Pool No
Building
Lot Description Grass Front
Story 2
Builder Name Unknown
Sewer Public Sewer
Water City Water
Structure Type Patio
New Construction No
Schools
Elementary Schools Pueblo Elementary School
Middle Schools Mohave Middle School
High Schools Saguaro High School
School District Scottsdale Unified District
Others
HOA Name Olive View Manor
HOA Fee Include Maintenance Grounds
Senior Community No
Tax ID 173-38-080
Ownership Condominium
Acceptable Financing Conventional, VA Loan
Horse Property N
Listing Terms Conventional, VA Loan

Copyright 2025 Arizona Regional Multiple Listing Service, Inc. All rights reserved.
Helping happy clients have their dream home!


