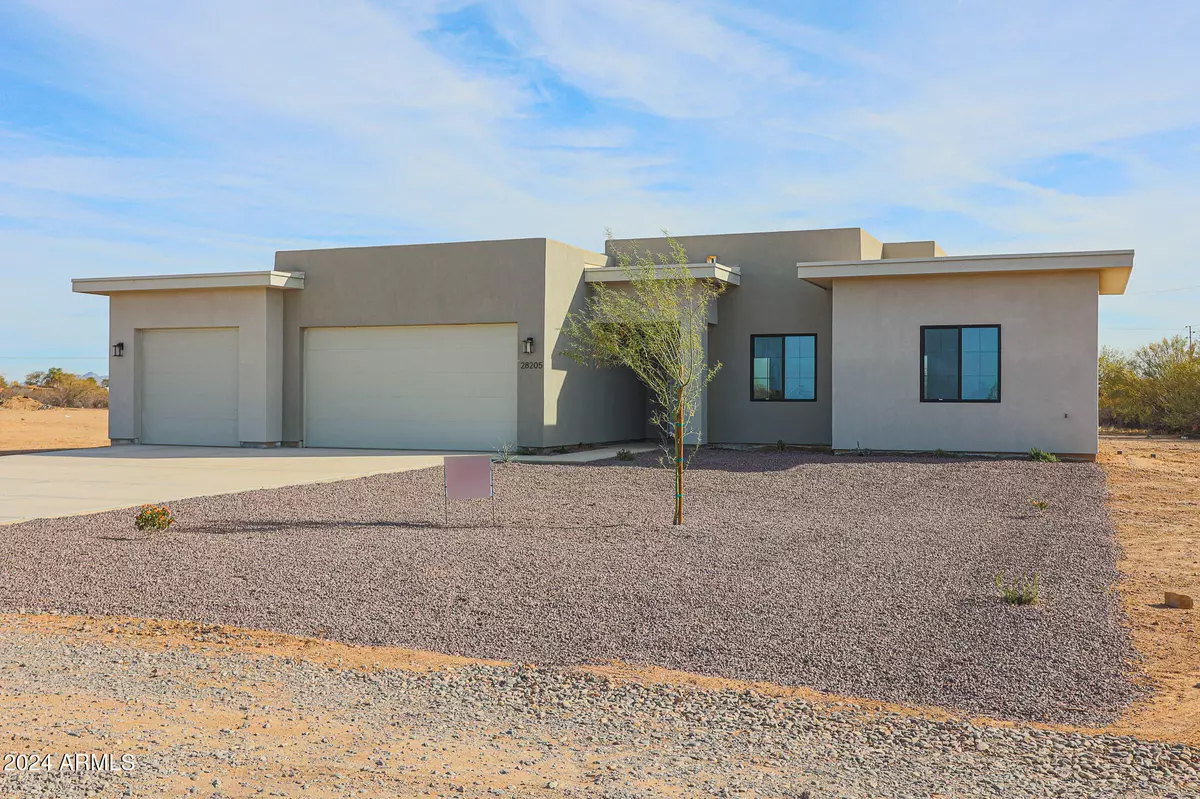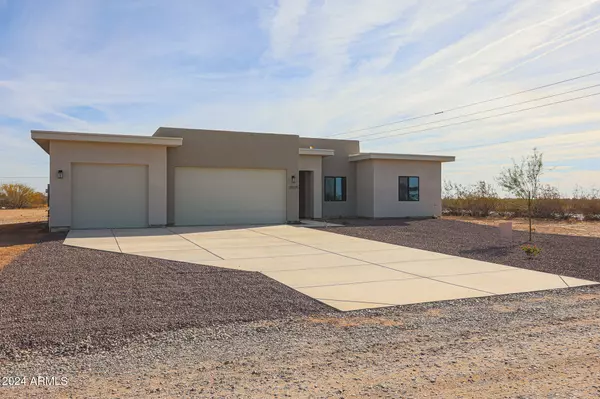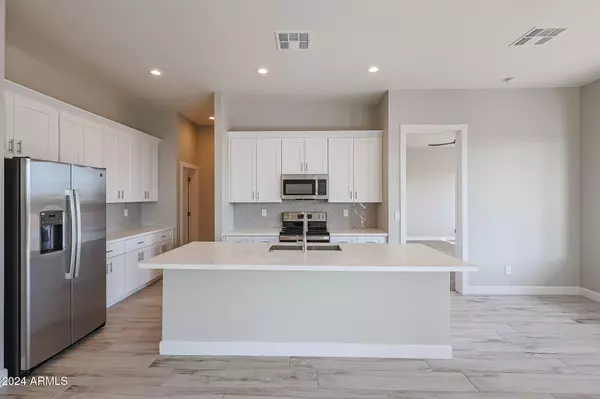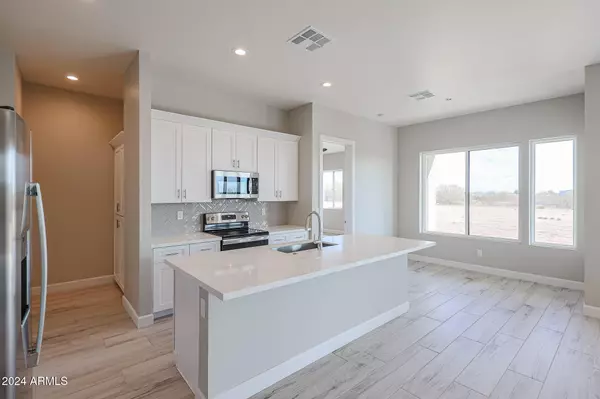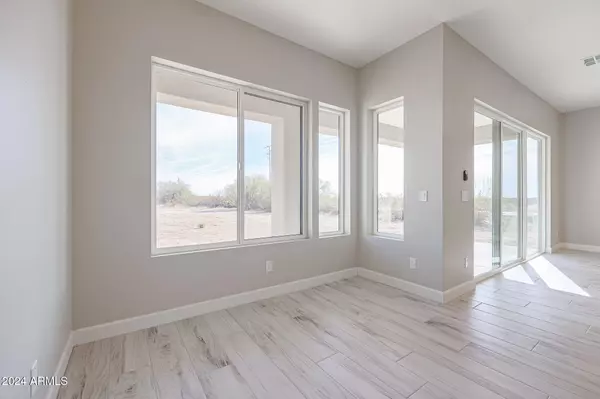
4 Beds
2.5 Baths
2,142 SqFt
4 Beds
2.5 Baths
2,142 SqFt
Key Details
Property Type Single Family Home
Sub Type Single Family - Detached
Listing Status Active
Purchase Type For Sale
Square Footage 2,142 sqft
Price per Sqft $277
Subdivision S2 Of S2 Of Fol Sw4 Se4 Nw4 Sec 14 Ex S 40F Rd & Ex W2 Th/Of P/F 20-0197211
MLS Listing ID 6794947
Style Ranch
Bedrooms 4
HOA Y/N No
Originating Board Arizona Regional Multiple Listing Service (ARMLS)
Year Built 2024
Annual Tax Amount $2,000
Tax Year 2023
Lot Size 1.122 Acres
Acres 1.12
Property Description
Location
State AZ
County Maricopa
Community S2 Of S2 Of Fol Sw4 Se4 Nw4 Sec 14 Ex S 40F Rd & Ex W2 Th/Of P/F 20-0197211
Direction DO NOT GPS. Patton west PAST 213th Ave to the next road on the right. Look for my sign on the right and the black, iron gate. Go right through the gate to the first house on the right.
Rooms
Other Rooms Great Room
Master Bedroom Split
Den/Bedroom Plus 4
Separate Den/Office N
Interior
Interior Features Eat-in Kitchen, Breakfast Bar, 9+ Flat Ceilings, Soft Water Loop, Kitchen Island, Pantry, Double Vanity, Full Bth Master Bdrm, Separate Shwr & Tub, High Speed Internet, Granite Counters
Heating Electric
Cooling Refrigeration, Programmable Thmstat, Ceiling Fan(s)
Flooring Carpet, Tile
Fireplaces Number No Fireplace
Fireplaces Type None
Fireplace No
Window Features Low-E,Vinyl Frame
SPA None
Laundry WshrDry HookUp Only
Exterior
Exterior Feature Covered Patio(s), Playground, Patio
Parking Features Electric Door Opener, Extnded Lngth Garage, Tandem, RV Access/Parking, Electric Vehicle Charging Station(s)
Garage Spaces 4.0
Garage Description 4.0
Fence None
Pool None
Community Features Gated Community
Amenities Available None
View Mountain(s)
Roof Type Foam
Accessibility Accessible Hallway(s)
Private Pool No
Building
Lot Description Sprinklers In Front, Corner Lot, Desert Front, Dirt Front, Dirt Back, Auto Timer H2O Front
Story 1
Builder Name Pro Build Design Construction
Sewer Septic in & Cnctd, Septic Tank
Water Shared Well
Architectural Style Ranch
Structure Type Covered Patio(s),Playground,Patio
New Construction No
Schools
Elementary Schools Nadaburg Elementary School
Middle Schools Nadaburg Elementary School
High Schools Mountainside High School
School District Nadaburg Unified School District
Others
HOA Fee Include No Fees
Senior Community No
Tax ID 503-35-083-V
Ownership Fee Simple
Acceptable Financing Conventional, FHA, USDA Loan, VA Loan
Horse Property Y
Listing Terms Conventional, FHA, USDA Loan, VA Loan

Copyright 2024 Arizona Regional Multiple Listing Service, Inc. All rights reserved.

Helping happy clients have their dream home!

