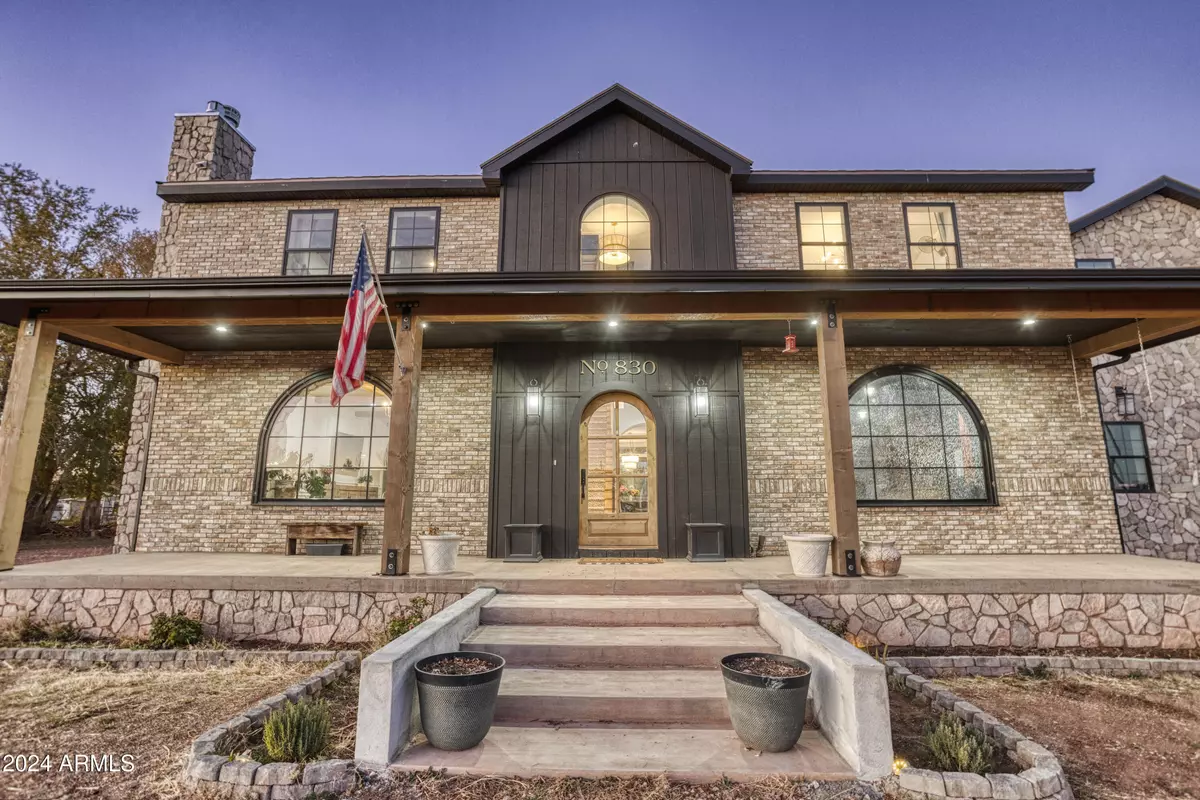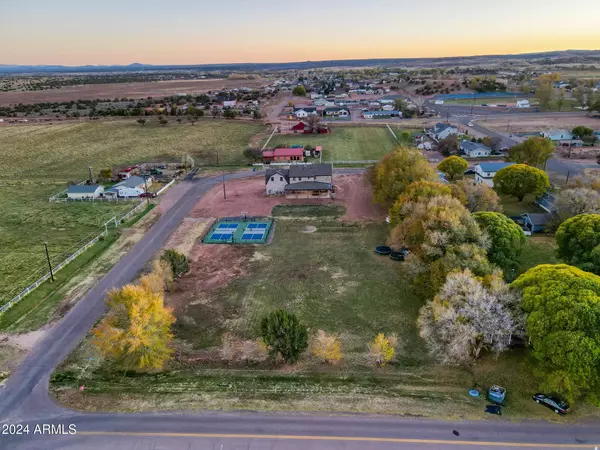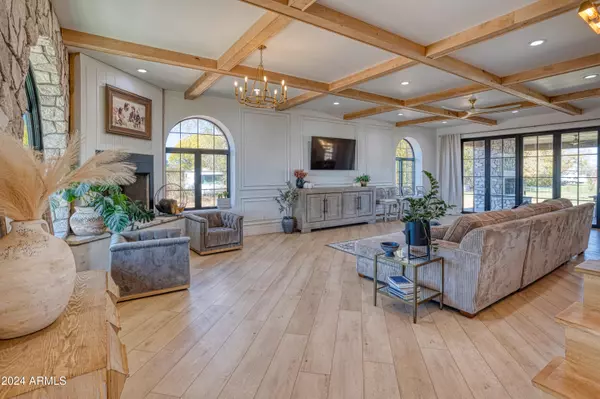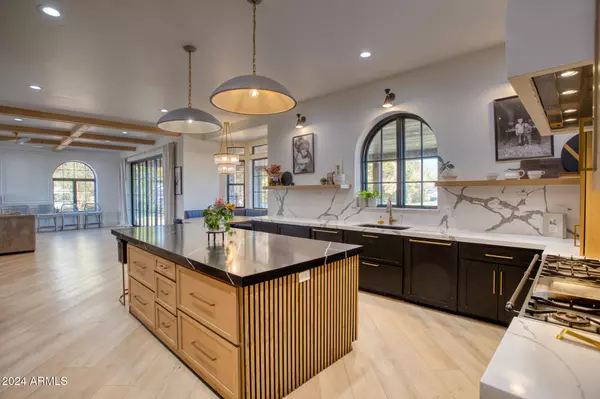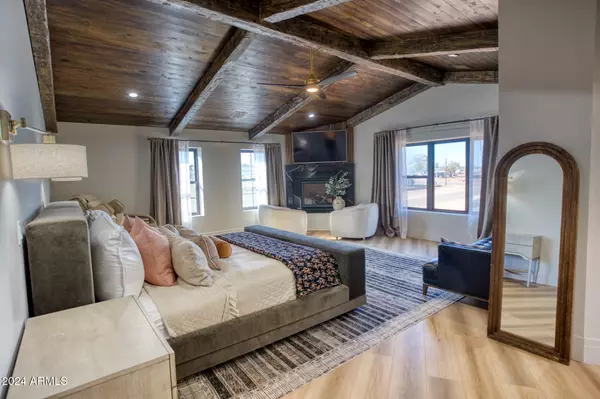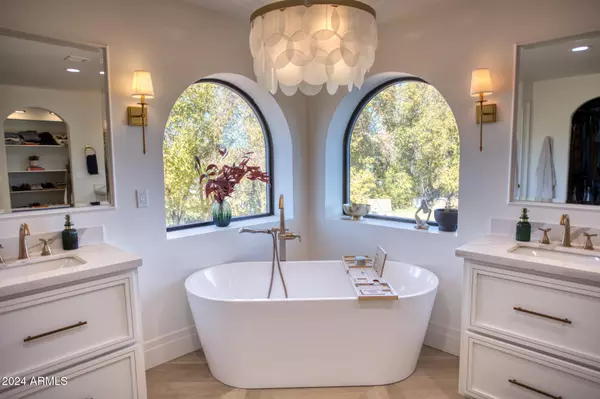
5 Beds
5 Baths
6,680 SqFt
5 Beds
5 Baths
6,680 SqFt
Key Details
Property Type Single Family Home
Sub Type Single Family - Detached
Listing Status Active
Purchase Type For Sale
Square Footage 6,680 sqft
Price per Sqft $251
Subdivision Taylor Unsubdivided
MLS Listing ID 6794229
Style Contemporary
Bedrooms 5
HOA Y/N No
Originating Board Arizona Regional Multiple Listing Service (ARMLS)
Year Built 2022
Annual Tax Amount $2,185
Tax Year 2023
Lot Size 1.890 Acres
Acres 1.89
Property Description
Location
State AZ
County Navajo
Community Taylor Unsubdivided
Direction Taylor - Main Street (Hwy 77) to East Cattle Lane, to (R) on 900 East to, (R) on E Maverick Lane to Sign on Right
Rooms
Other Rooms Guest Qtrs-Sep Entrn, ExerciseSauna Room, Media Room, BonusGame Room
Basement Walk-Out Access, Partial
Master Bedroom Upstairs
Den/Bedroom Plus 7
Separate Den/Office Y
Interior
Interior Features Upstairs, Eat-in Kitchen, 9+ Flat Ceilings, Central Vacuum, Furnished(See Rmrks), Kitchen Island, Pantry, Double Vanity, Full Bth Master Bdrm, Separate Shwr & Tub, High Speed Internet, Granite Counters
Heating Natural Gas, ENERGY STAR Qualified Equipment
Cooling Refrigeration, Ceiling Fan(s), ENERGY STAR Qualified Equipment
Flooring Carpet, Tile, Wood
Fireplaces Type 3+ Fireplace, Exterior Fireplace, Living Room, Master Bedroom
Fireplace Yes
Window Features Dual Pane,ENERGY STAR Qualified Windows
SPA None
Exterior
Exterior Feature Private Pickleball Court(s), Circular Drive, Covered Patio(s), Sport Court(s)
Parking Features Electric Door Opener, Side Vehicle Entry
Garage Spaces 2.0
Garage Description 2.0
Fence Partial, Wire
Pool None
Landscape Description Irrigation Back
Amenities Available None
Roof Type Tile,Metal
Accessibility Accessible Hallway(s)
Private Pool No
Building
Lot Description Corner Lot, Natural Desert Back, Gravel/Stone Front, Grass Back, Natural Desert Front, Irrigation Back
Story 2
Builder Name Unknown
Sewer Public Sewer
Water City Water
Architectural Style Contemporary
Structure Type Private Pickleball Court(s),Circular Drive,Covered Patio(s),Sport Court(s)
New Construction No
Schools
School District Snowflake Unified District
Others
HOA Fee Include No Fees
Senior Community No
Tax ID 205-05-008
Ownership Fee Simple
Acceptable Financing Conventional
Horse Property Y
Listing Terms Conventional

Copyright 2024 Arizona Regional Multiple Listing Service, Inc. All rights reserved.

Helping happy clients have their dream home!

