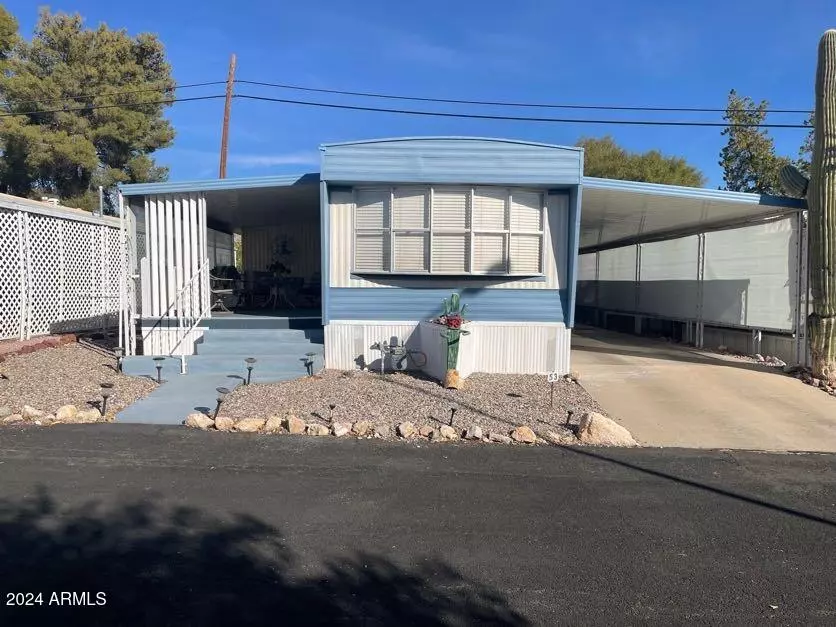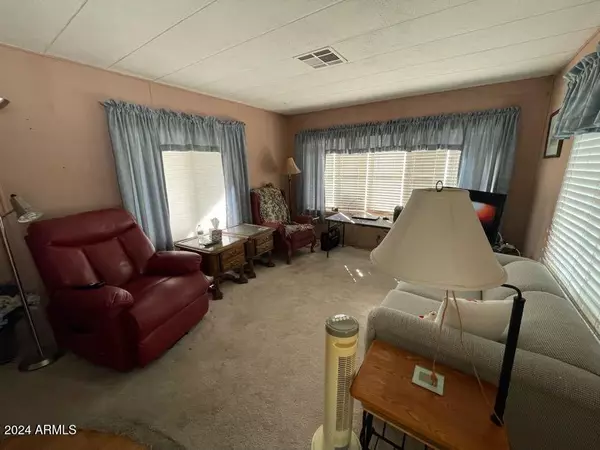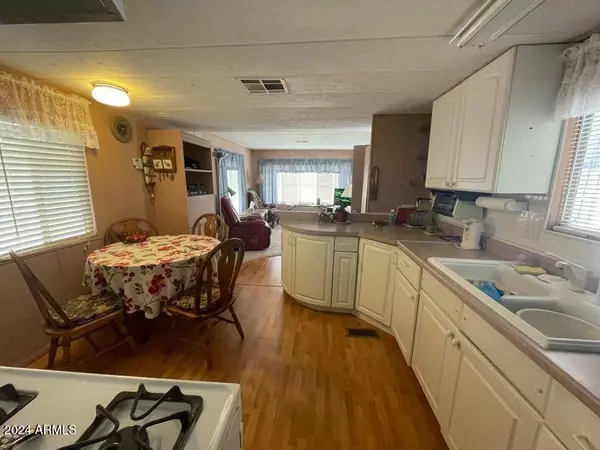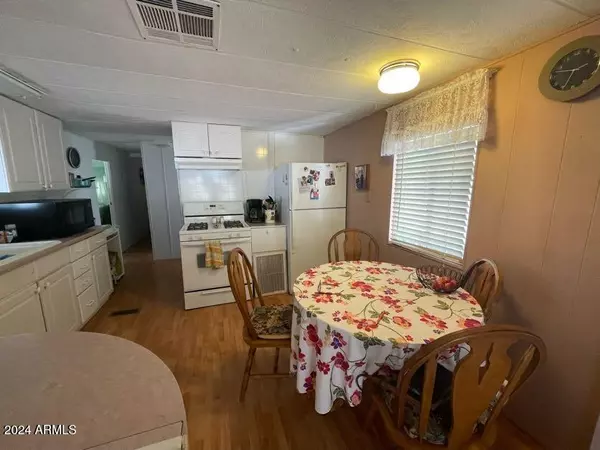
2 Beds
2 Baths
824 SqFt
2 Beds
2 Baths
824 SqFt
Key Details
Property Type Mobile Home
Sub Type Mfg/Mobile Housing
Listing Status Active
Purchase Type For Sale
Square Footage 824 sqft
Price per Sqft $45
Subdivision Country Club Mobile Home Park
MLS Listing ID 6791932
Bedrooms 2
HOA Y/N No
Originating Board Arizona Regional Multiple Listing Service (ARMLS)
Land Lease Amount 657.0
Year Built 1972
Annual Tax Amount $44
Tax Year 2023
Property Description
Stay cool with central air conditioning that keeps the entire home comfortable.
Home has an efficient gas heating system, range with hood vent, and hot water system to ensure comfort in colder months. Microwave oven included for added convenience.
Enjoy natural light and enhanced energy efficiency with new upgraded front window.
Peace of mind with a recently rolled roof, offering continuing durability.
If you need extra storage or a space to work on projects, this home comes with a han handy shed and workshop.
The main suite features a walk-in shower, designed for safe and easy entry and exit. The main suite also offers direct access to the patio, making it a private retreat.
A mix of carpet, laminate, and linoleum throughout creates a comfortable and easy-to-maintain environment.
Perfect for pet lovers, the backyard includes a dog run for your furry friends.
Move in with ease! This home comes fully furnished, including everything from furniture to dishes and cookware.
This well-maintained home offers a wonderful combination of comfort, convenience, and charm. Whether you're seeking a peaceful winter escape or a permanent residence, this home is ready for you to enjoy.
Location
State AZ
County Maricopa
Community Country Club Mobile Home Park
Direction From W. Wickenburg Way, go south on Center St. Turn left in front of office, follow road around, home is on the left
Rooms
Other Rooms Separate Workshop
Master Bedroom Not split
Den/Bedroom Plus 2
Separate Den/Office N
Interior
Interior Features Eat-in Kitchen, No Interior Steps, Full Bth Master Bdrm, High Speed Internet, Laminate Counters
Heating Natural Gas
Cooling Refrigeration
Flooring Carpet, Laminate, Linoleum
Fireplaces Number No Fireplace
Fireplaces Type None
Fireplace No
SPA None
Laundry None
Exterior
Exterior Feature Covered Patio(s), Storage
Carport Spaces 2
Fence None
Pool None
Community Features Community Pool, Community Laundry, Coin-Op Laundry, Clubhouse
Roof Type Rolled/Hot Mop
Private Pool No
Building
Lot Description Desert Front, Natural Desert Back
Story 1
Builder Name Whittier
Sewer Public Sewer
Water City Water
Structure Type Covered Patio(s),Storage
New Construction No
Schools
Elementary Schools Hassayampa Elementary School
Middle Schools Vulture Peak Middle School
High Schools Wickenburg High School
School District Wickenburg Unified District
Others
HOA Fee Include Maintenance Grounds,Street Maint
Senior Community Yes
Tax ID 505-39-006-A
Ownership Leasehold
Horse Property N
Special Listing Condition Age Restricted (See Remarks)

Copyright 2024 Arizona Regional Multiple Listing Service, Inc. All rights reserved.

Helping happy clients have their dream home!






