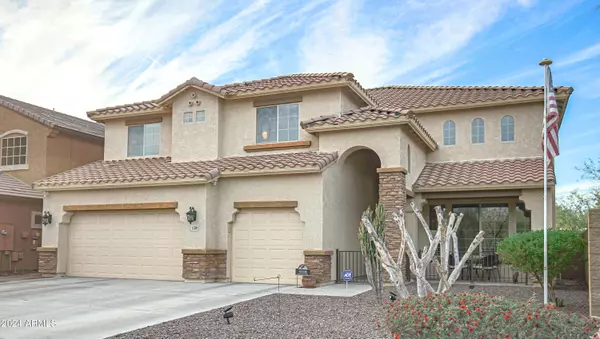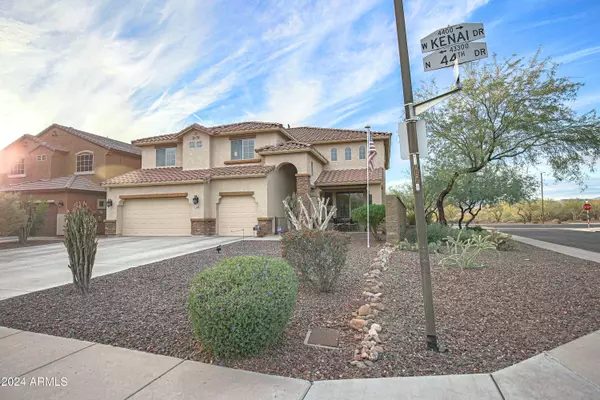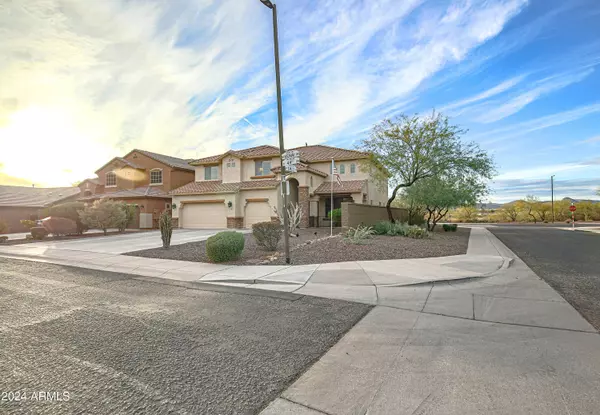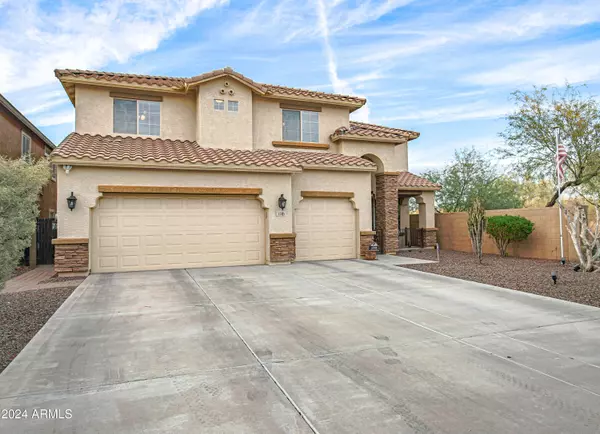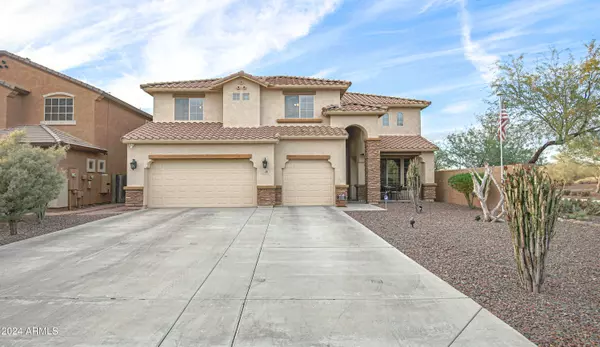
5 Beds
3.5 Baths
3,531 SqFt
5 Beds
3.5 Baths
3,531 SqFt
Key Details
Property Type Single Family Home
Sub Type Single Family - Detached
Listing Status Active Under Contract
Purchase Type For Sale
Square Footage 3,531 sqft
Price per Sqft $177
Subdivision Anthem West Unit 2
MLS Listing ID 6789453
Bedrooms 5
HOA Fees $300/qua
HOA Y/N Yes
Originating Board Arizona Regional Multiple Listing Service (ARMLS)
Year Built 2013
Annual Tax Amount $2,900
Tax Year 2024
Lot Size 6,975 Sqft
Acres 0.16
Property Description
Location
State AZ
County Maricopa
Community Anthem West Unit 2
Direction From Anthem way, North on 45th Ave., right on Emily Dr., 1st home on the right.
Rooms
Other Rooms Loft
Master Bedroom Downstairs
Den/Bedroom Plus 6
Separate Den/Office N
Interior
Interior Features Master Downstairs, Eat-in Kitchen, Breakfast Bar, 9+ Flat Ceilings, Vaulted Ceiling(s), Kitchen Island, Pantry, Double Vanity, Full Bth Master Bdrm, Separate Shwr & Tub, Granite Counters
Heating Electric
Cooling Refrigeration, Ceiling Fan(s), ENERGY STAR Qualified Equipment
Flooring Carpet, Tile, Wood
Fireplaces Number No Fireplace
Fireplaces Type None
Fireplace No
Window Features Sunscreen(s),Dual Pane,ENERGY STAR Qualified Windows,Low-E,Vinyl Frame
SPA Above Ground
Exterior
Exterior Feature Balcony, Covered Patio(s)
Parking Features Electric Door Opener
Garage Spaces 3.0
Garage Description 3.0
Fence Block
Pool None
Community Features Pickleball Court(s), Community Spa Htd, Community Spa, Community Pool Htd, Community Pool, Tennis Court(s), Playground, Biking/Walking Path, Clubhouse, Fitness Center
View Mountain(s)
Roof Type Tile
Private Pool No
Building
Lot Description Sprinklers In Rear, Sprinklers In Front, Corner Lot, Gravel/Stone Front, Synthetic Grass Back, Auto Timer H2O Front, Auto Timer H2O Back
Story 2
Builder Name Veteran Homes
Sewer Public Sewer
Water City Water
Structure Type Balcony,Covered Patio(s)
New Construction No
Schools
Elementary Schools Canyon Springs
Middle Schools Canyon Springs Stem Academy
High Schools Boulder Creek High School
School District Deer Valley Unified District
Others
HOA Name Anthem Community
HOA Fee Include Maintenance Grounds
Senior Community No
Tax ID 202-30-345
Ownership Fee Simple
Acceptable Financing Conventional, FHA, VA Loan
Horse Property N
Listing Terms Conventional, FHA, VA Loan

Copyright 2024 Arizona Regional Multiple Listing Service, Inc. All rights reserved.

Helping happy clients have their dream home!


