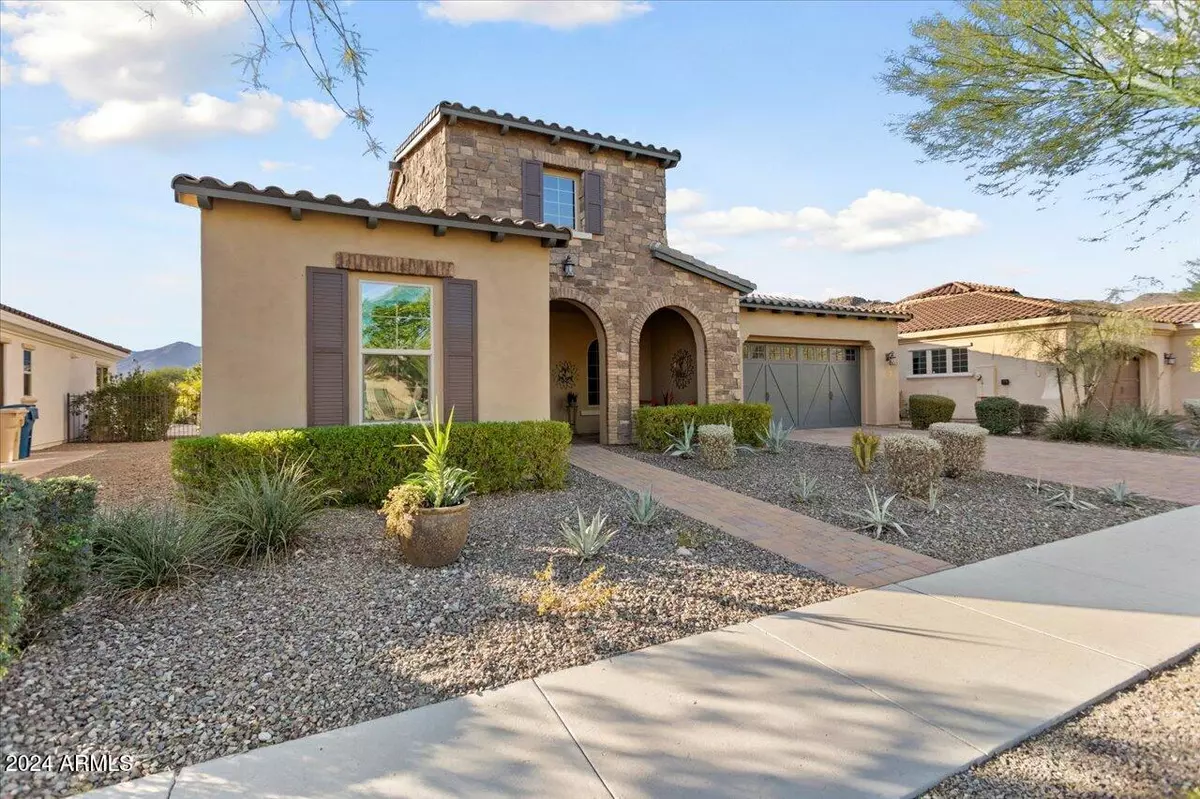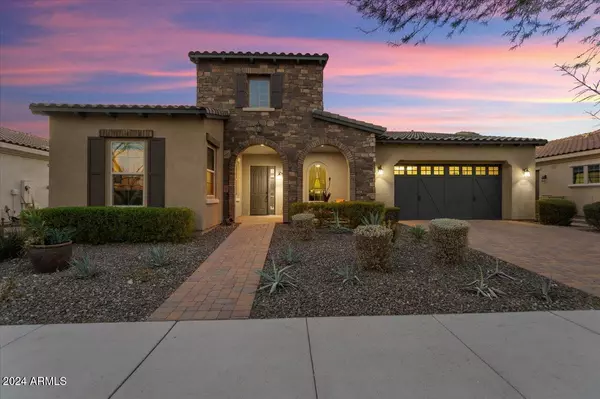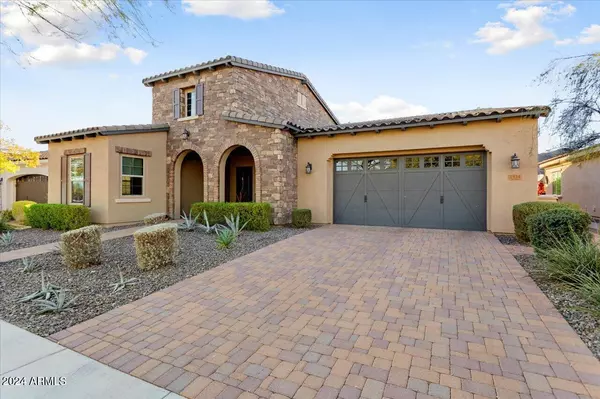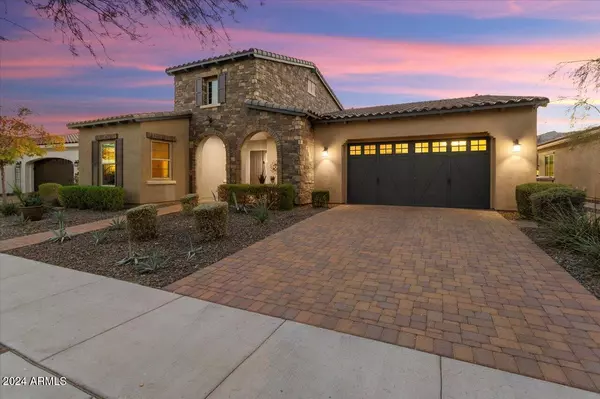3 Beds
3 Baths
2,719 SqFt
3 Beds
3 Baths
2,719 SqFt
Key Details
Property Type Single Family Home
Sub Type Single Family - Detached
Listing Status Active
Purchase Type For Sale
Square Footage 2,719 sqft
Price per Sqft $367
Subdivision Verrado Victory District Phase 1
MLS Listing ID 6787454
Style Santa Barbara/Tuscan
Bedrooms 3
HOA Fees $240/mo
HOA Y/N Yes
Originating Board Arizona Regional Multiple Listing Service (ARMLS)
Year Built 2015
Annual Tax Amount $5,627
Tax Year 2024
Lot Size 8,578 Sqft
Acres 0.2
Property Description
Embrace an active adult lifestyle in this beautifully appointed residence featuring an open floor plan tailored to your living needs. The great room flows seamlessly into a gourmet kitchen equipped with stainless steel appliances, double ovens, a wine refrigerator, and a spacious walk-in pantry, along with a formal eat-in kitchen area.
The private Primary Suite is thoughtfully separated from the guest wing, providing a serene retreat that overlooks a resort-style backyard oasis. Enjoy breathtaking views of the golf course framed by majestic mountains from the great room, enhancing your living experience.
Step outside to your private resort backyard, complete with an expansive covered patio, built-in BBQ, cozy fireplace, and a grassy play area, perfect for entertaining or relaxing. A spacious 3-car garage adds the finishing touch to this exceptional home. Don't miss out on this incredible opportunity to live the luxury 55+ lifestyle with the small-town feel of Verrado!
Location
State AZ
County Maricopa
Community Verrado Victory District Phase 1
Direction I-10 to Verrado Way, north to round-about, right on Victory Blvd, right on Grandview Dr, right on Mariposa to T, right on N 210th Ave, home on left.
Rooms
Other Rooms Great Room
Master Bedroom Split
Den/Bedroom Plus 4
Separate Den/Office Y
Interior
Interior Features Master Downstairs, Eat-in Kitchen, Breakfast Bar, 9+ Flat Ceilings, Furnished(See Rmrks), No Interior Steps, Kitchen Island, Double Vanity, Full Bth Master Bdrm, Separate Shwr & Tub, High Speed Internet, Smart Home, Granite Counters
Heating Natural Gas
Cooling Refrigeration, Ceiling Fan(s)
Flooring Carpet, Tile
Fireplaces Type 2 Fireplace, Exterior Fireplace, Family Room, Gas
Fireplace Yes
Window Features Sunscreen(s),Dual Pane,Tinted Windows
SPA None
Laundry WshrDry HookUp Only
Exterior
Exterior Feature Covered Patio(s), Playground, Gazebo/Ramada, Patio, Private Yard, Built-in Barbecue
Parking Features Dir Entry frm Garage, Electric Door Opener, Extnded Lngth Garage, Tandem
Garage Spaces 3.0
Garage Description 3.0
Fence Block, Wrought Iron
Pool None
Community Features Pickleball Court(s), Community Spa Htd, Community Spa, Community Pool Htd, Community Pool, Community Media Room, Golf, Tennis Court(s), Playground, Biking/Walking Path, Clubhouse, Fitness Center
Amenities Available Management, Rental OK (See Rmks), VA Approved Prjct
View Mountain(s)
Roof Type Tile
Private Pool No
Building
Lot Description Sprinklers In Rear, Sprinklers In Front, Desert Back, Desert Front, On Golf Course, Gravel/Stone Front, Gravel/Stone Back, Synthetic Grass Back, Auto Timer H2O Front, Auto Timer H2O Back
Story 1
Builder Name Maracay Homes
Sewer Public Sewer
Water Pvt Water Company
Architectural Style Santa Barbara/Tuscan
Structure Type Covered Patio(s),Playground,Gazebo/Ramada,Patio,Private Yard,Built-in Barbecue
New Construction No
Schools
Elementary Schools Adult
Middle Schools Adult
High Schools Adult
School District Agua Fria Union High School District
Others
HOA Name Victory Dist. Ass'n
HOA Fee Include Maintenance Grounds
Senior Community Yes
Tax ID 502-82-521
Ownership Fee Simple
Acceptable Financing Conventional, VA Loan
Horse Property N
Listing Terms Conventional, VA Loan
Special Listing Condition Age Restricted (See Remarks)

Copyright 2025 Arizona Regional Multiple Listing Service, Inc. All rights reserved.
Helping happy clients have their dream home!






