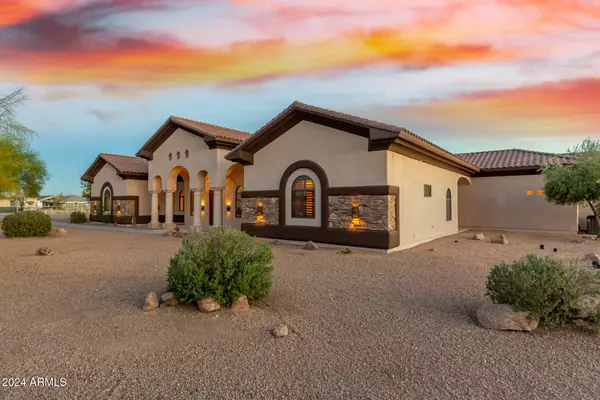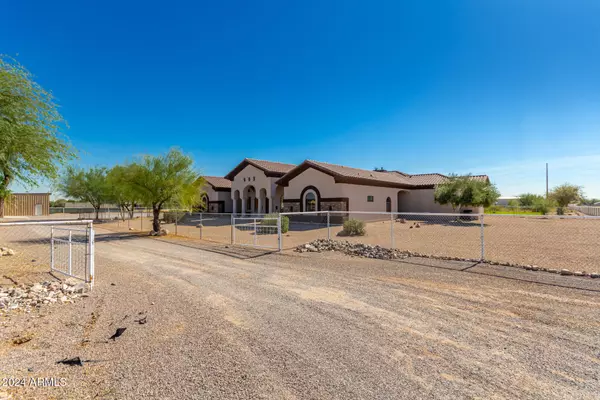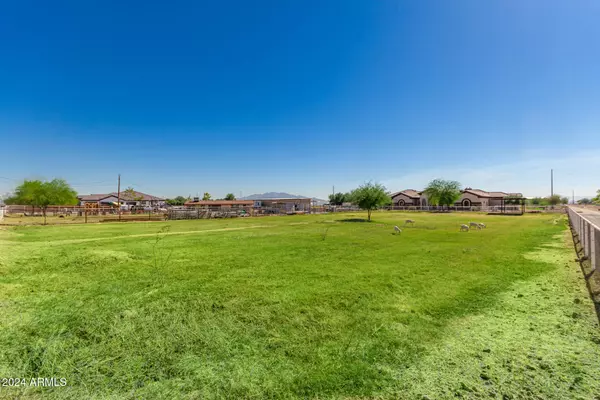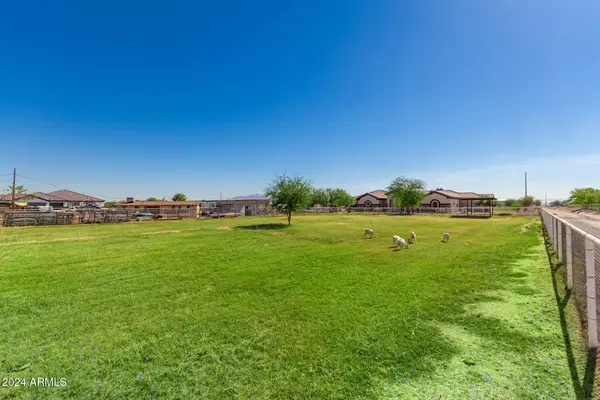
4 Beds
4 Baths
5,477 SqFt
4 Beds
4 Baths
5,477 SqFt
Key Details
Property Type Single Family Home
Sub Type Single Family - Detached
Listing Status Active
Purchase Type For Sale
Square Footage 5,477 sqft
Price per Sqft $292
MLS Listing ID 6776797
Bedrooms 4
HOA Y/N No
Originating Board Arizona Regional Multiple Listing Service (ARMLS)
Year Built 2005
Annual Tax Amount $6,465
Tax Year 2024
Lot Size 3.067 Acres
Acres 3.07
Property Description
Discover luxury living in this elegant 5,477 sq. ft. custom-built home (8,596 sq. ft. under roof) nestled on 3+ irrigated acres. Designed for comfort and versatility, this estate boasts separate living quarters, a massive shop, and a covered carport, making it perfect for multi-generational living or a business owner.
The gourmet kitchen is a chef's dream, featuring a 48'' Wolf stove, four ovens, and a spacious butler's pantry. The home offers 4 spacious bedrooms, a 5-car/RV garage, and a center courtyard for tranquil outdoor gatherings.
Attention to detail is evident throughout with solid knotty alder wood doors, Typhoon Gold granite in the luxurious master bath, and 16-foot ceilings that enhance the grandeur. The home is built with 2x6 exterior walls and features new dual-pane bronze insulated Low-E windows for energy efficiency.
Enjoy year-round comfort with four propane fireplaces and wood shutters adding charm to every room.
This property offers so much more, including:
Separate living quarters for extended family or guests.
Expansive shop space and covered carport for hobbies, business, or toys.
Gorgeous views and ample space for horses, gardening, or additional projects.
Don't miss the chance to own this exceptional property in a serene yet accessible location.
Location
State AZ
County Maricopa
Direction GPS does not take you to the property. You will enter the property on Lower Buckeye at approximately 199th, South side of Lower Buckeye. Go past the pasture to the home.
Rooms
Den/Bedroom Plus 4
Separate Den/Office N
Interior
Interior Features Breakfast Bar, Double Vanity, Full Bth Master Bdrm, Separate Shwr & Tub
Heating Electric
Cooling Refrigeration, Ceiling Fan(s)
Flooring Carpet, Tile
Fireplaces Type 3+ Fireplace, Exterior Fireplace, Living Room
Fireplace Yes
SPA None
Laundry WshrDry HookUp Only
Exterior
Parking Features RV Access/Parking, RV Garage
Garage Spaces 5.0
Carport Spaces 5
Garage Description 5.0
Fence Other, Chain Link
Pool None
Landscape Description Irrigation Back, Flood Irrigation
Utilities Available Propane
Amenities Available None
View Mountain(s)
Roof Type Tile
Private Pool No
Building
Lot Description Gravel/Stone Front, Grass Front, Grass Back, Irrigation Back, Flood Irrigation
Story 1
Builder Name unknown
Sewer Septic Tank
Water Well - Pvtly Owned
New Construction No
Schools
Elementary Schools Liberty Elementary School
Middle Schools Liberty Elementary School - Buckeye
High Schools Buckeye Union High School
School District Buckeye Union High School District
Others
HOA Fee Include No Fees
Senior Community No
Tax ID 502-47-014-F
Ownership Fee Simple
Acceptable Financing Conventional
Horse Property Y
Listing Terms Conventional

Copyright 2024 Arizona Regional Multiple Listing Service, Inc. All rights reserved.

Helping happy clients have their dream home!






