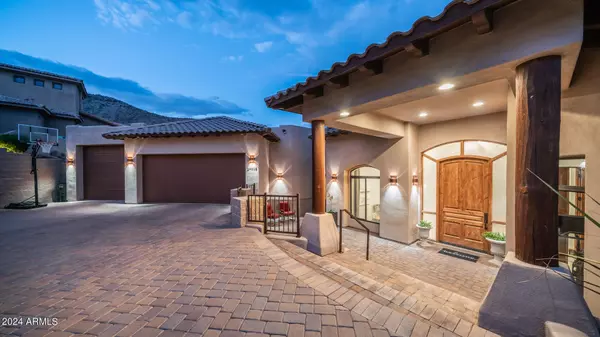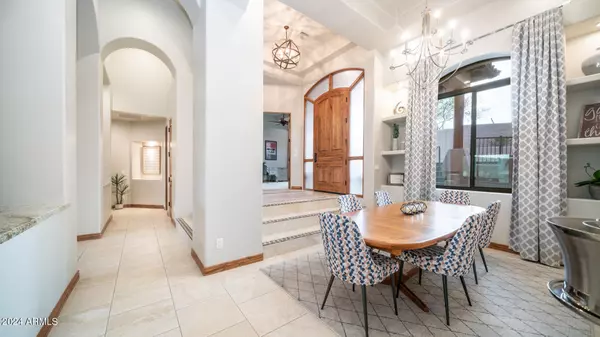
4 Beds
5 Baths
3,666 SqFt
4 Beds
5 Baths
3,666 SqFt
Key Details
Property Type Single Family Home
Sub Type Single Family - Detached
Listing Status Pending
Purchase Type For Sale
Square Footage 3,666 sqft
Price per Sqft $422
Subdivision Foothills Club West Parcel 15D
MLS Listing ID 6754083
Style Ranch,Santa Barbara/Tuscan
Bedrooms 4
HOA Fees $577
HOA Y/N Yes
Originating Board Arizona Regional Multiple Listing Service (ARMLS)
Year Built 2018
Annual Tax Amount $8,002
Tax Year 2023
Lot Size 1.349 Acres
Acres 1.35
Property Description
The large great room boasts stained exposed wood beams, 15-foot ceilings, and large windows showcasing stunning mountain views. The gourmet kitchen has top-of-the-line stainless steel appliances, including a Sub-zero built-in refrigerator, a Wolf gas range with double ovens, and two dishwashers. The kitchen also features a large island with double sinks, a breakfast bar with sink and chilled RO system, custom alder cabinetry, and a walk-in pantry.
Dramatic entry, formal dining room, neutral flooring throughout, custom window treatments, granite counters, solid 8-foot doors, Star dual energy dual pane windows, smart home technology, and a large laundry room are just some of the upscale features.
The Elegant primary suite wing features a private exit to the patio, a spa-like bath with double sinks, a huge walk-in closet, a jetted tub, and Incredible views from every window! Adjacent to the Primary is an Executive Office and Powder Room.
Three secondary bedroom suites include neutral tile in common areas, carpet in bedrooms, private baths with granite and custom fixtures, and walk-in closets.
The 5-car garage is a massive 1325 square feet with air conditioning, insulation, custom 10-foot doors, and built-in cabinetry, providing ample space for vehicles and storage.
The backyard is ideal for entertaining and offers stunning mountain views and amazing sunsets. The expansive covered patio with paver flooring is perfect for entertaining, complete with built-in gas heaters, ceiling fans, and a pool bath. Enjoy the natural gas-heated pool and spa, surrounded by a travertine deck and multiple seating areas. It includes a custom heated pool and spa with deck jets and a spillway. The custom natural desert design landscaping, a turf side yard, and a paved driveway enhance the property's curb appeal.
This home is a masterpiece, offering luxury, comfort, and breathtaking views. Don't miss the opportunity to make it yours!
Location
State AZ
County Maricopa
Community Foothills Club West Parcel 15D
Direction Head north on Desert Foothills Parkway, then make a right onto 1st St. at the Summerhill Gates. Proceed through gates and take a left. The home is situated up the hill on your right.
Rooms
Other Rooms Great Room
Master Bedroom Split
Den/Bedroom Plus 5
Separate Den/Office Y
Interior
Interior Features Eat-in Kitchen, Breakfast Bar, 9+ Flat Ceilings, Central Vacuum, Drink Wtr Filter Sys, Fire Sprinklers, Soft Water Loop, Vaulted Ceiling(s), Kitchen Island, Pantry, Double Vanity, Full Bth Master Bdrm, Separate Shwr & Tub, Tub with Jets, High Speed Internet, Smart Home, Granite Counters
Heating Electric
Cooling Refrigeration, Programmable Thmstat, Ceiling Fan(s)
Flooring Carpet, Tile
Fireplaces Number 1 Fireplace
Fireplaces Type 1 Fireplace, Family Room, Gas
Fireplace Yes
Window Features Dual Pane,ENERGY STAR Qualified Windows,Low-E
SPA Heated,Private
Laundry WshrDry HookUp Only
Exterior
Exterior Feature Covered Patio(s), Patio
Parking Features Attch'd Gar Cabinets, Dir Entry frm Garage, Electric Door Opener, Extnded Lngth Garage, Over Height Garage, Temp Controlled, Tandem, RV Garage
Garage Spaces 5.0
Garage Description 5.0
Fence Block, Wrought Iron
Pool Variable Speed Pump, Heated, Private
Community Features Gated Community, Tennis Court(s), Playground, Biking/Walking Path, Clubhouse
Amenities Available Management
View Mountain(s)
Roof Type Tile,Foam
Accessibility Bath Lever Faucets, Accessible Hallway(s)
Private Pool Yes
Building
Lot Description Sprinklers In Rear, Sprinklers In Front, Desert Back, Desert Front, Cul-De-Sac, Synthetic Grass Back, Auto Timer H2O Front, Auto Timer H2O Back
Story 1
Builder Name FORTE
Sewer Public Sewer
Water City Water
Architectural Style Ranch, Santa Barbara/Tuscan
Structure Type Covered Patio(s),Patio
New Construction No
Schools
Elementary Schools Kyrene De Los Cerritos School
Middle Schools Kyrene Altadena Middle School
High Schools Desert Vista High School
School District Tempe Union High School District
Others
HOA Name Summerhill
HOA Fee Include Maintenance Grounds,Street Maint
Senior Community No
Tax ID 311-02-676
Ownership Fee Simple
Acceptable Financing Conventional, VA Loan
Horse Property N
Listing Terms Conventional, VA Loan

Copyright 2024 Arizona Regional Multiple Listing Service, Inc. All rights reserved.

Helping happy clients have their dream home!






