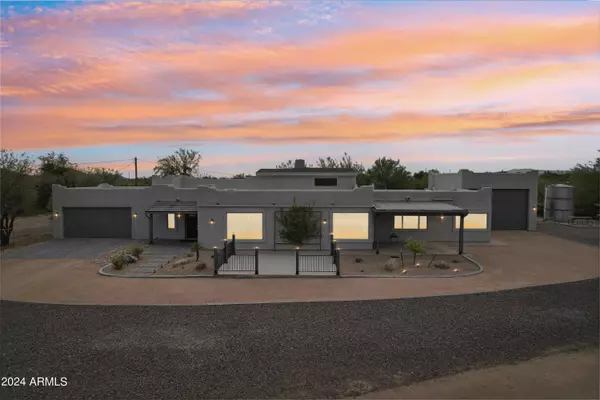
5 Beds
4 Baths
4,500 SqFt
5 Beds
4 Baths
4,500 SqFt
Key Details
Property Type Single Family Home
Sub Type Single Family - Detached
Listing Status Active
Purchase Type For Sale
Square Footage 4,500 sqft
Price per Sqft $260
MLS Listing ID 6737942
Style Territorial/Santa Fe
Bedrooms 5
HOA Y/N No
Originating Board Arizona Regional Multiple Listing Service (ARMLS)
Year Built 1950
Annual Tax Amount $3,238
Tax Year 2023
Lot Size 3.063 Acres
Acres 3.06
Property Description
Location
State AZ
County Maricopa
Direction I-17 to Pioneer Rd, South on fontage Rd to Clound Rd go East to Desert Hills Dr, go East to 15th Ave, go South on 15th, property is on your right.
Rooms
Other Rooms Guest Qtrs-Sep Entrn, Family Room, BonusGame Room
Master Bedroom Split
Den/Bedroom Plus 7
Separate Den/Office Y
Interior
Interior Features Master Downstairs, Eat-in Kitchen, Breakfast Bar, Double Vanity, Full Bth Master Bdrm
Heating Mini Split, Electric, Floor Furnace, Wall Furnace
Cooling Refrigeration
Flooring Carpet, Tile
Fireplaces Number 1 Fireplace
Fireplaces Type 1 Fireplace, 2 Fireplace, Family Room, Living Room
Fireplace Yes
SPA None
Laundry WshrDry HookUp Only
Exterior
Exterior Feature Storage, RV Hookup
Parking Features Electric Door Opener, Extnded Lngth Garage, Over Height Garage, RV Gate, Tandem, RV Access/Parking, Gated
Garage Spaces 6.0
Garage Description 6.0
Fence Chain Link
Pool None
Community Features Gated Community, Horse Facility, Biking/Walking Path
Amenities Available None
View Mountain(s)
Roof Type Foam
Accessibility Accessible Hallway(s)
Private Pool No
Building
Lot Description Natural Desert Back, Dirt Front, Gravel/Stone Front, Gravel/Stone Back
Story 1
Builder Name Custom
Sewer Septic in & Cnctd
Water Well - Pvtly Owned
Architectural Style Territorial/Santa Fe
Structure Type Storage,RV Hookup
New Construction No
Schools
Elementary Schools Diamond Canyon Elementary
Middle Schools Diamond Canyon Elementary
High Schools Boulder Creek High School
School District Deer Valley Unified District
Others
HOA Fee Include No Fees
Senior Community No
Tax ID 211-50-022-J
Ownership Fee Simple
Acceptable Financing Conventional, 1031 Exchange, FHA, Owner May Carry, VA Loan
Horse Property Y
Horse Feature Arena, Tack Room
Listing Terms Conventional, 1031 Exchange, FHA, Owner May Carry, VA Loan

Copyright 2024 Arizona Regional Multiple Listing Service, Inc. All rights reserved.

Helping happy clients have their dream home!






