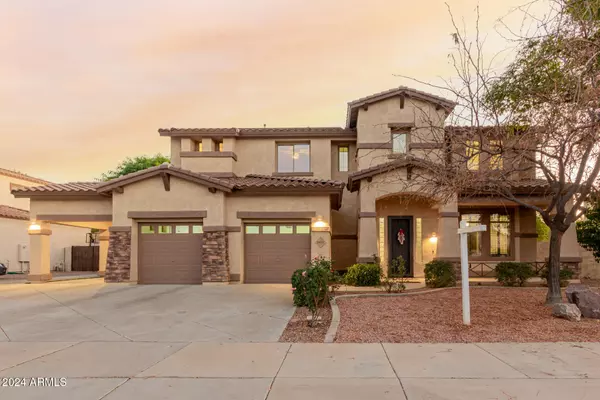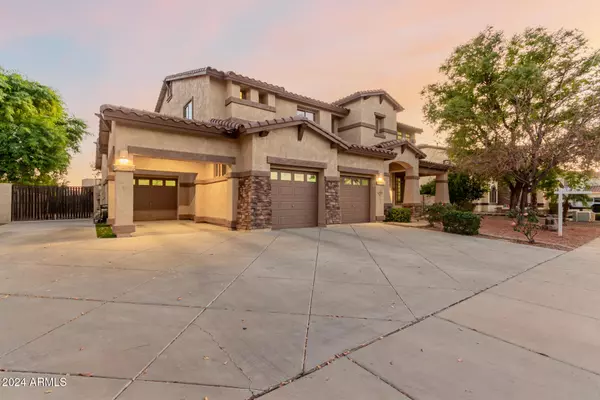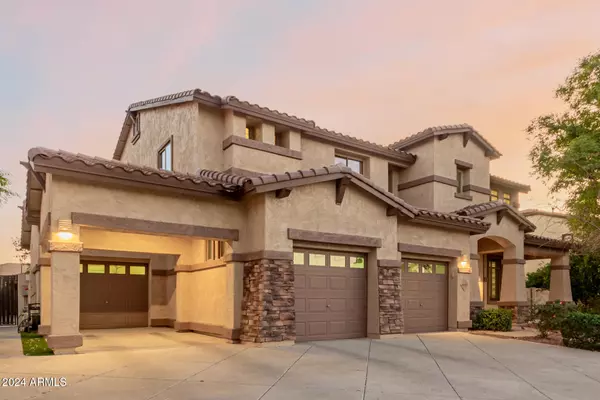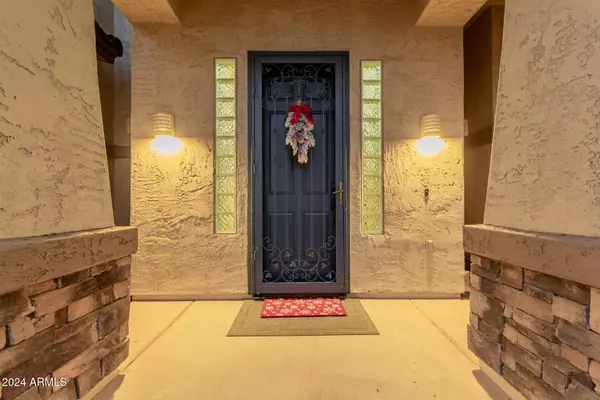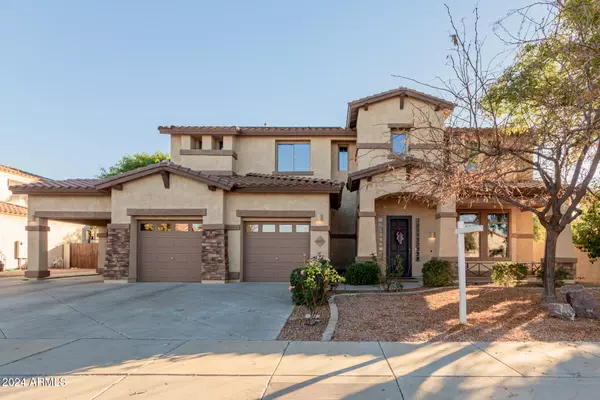$935,000
$950,000
1.6%For more information regarding the value of a property, please contact us for a free consultation.
5 Beds
4 Baths
4,690 SqFt
SOLD DATE : 01/16/2025
Key Details
Sold Price $935,000
Property Type Single Family Home
Sub Type Single Family - Detached
Listing Status Sold
Purchase Type For Sale
Square Footage 4,690 sqft
Price per Sqft $199
Subdivision Sossaman Estates
MLS Listing ID 6778924
Sold Date 01/16/25
Style Territorial/Santa Fe
Bedrooms 5
HOA Fees $135/mo
HOA Y/N Yes
Originating Board Arizona Regional Multiple Listing Service (ARMLS)
Year Built 2004
Annual Tax Amount $4,058
Tax Year 2024
Lot Size 0.291 Acres
Acres 0.29
Property Description
This beautiful 5-bedroom, 4-bathroom house is the perfect blend of style and comfort. Updated kitchen with granite countertops, double ovens, a gas cooktop, and a spacious island, butler's pantry. Large living room with a fireplace and shutters, a breakfast nook, and a formal dining room currently used as an office. The downstairs bedroom has a Murphy bed and separate entrance. A library with oversized doors for productivity and privacy. Upstairs, the spacious primary suite offers a sitting area, tiled shower, dual vanities & walk-in closets. A large loft area for games or movie nights, generously sized additional bedrooms, one with its own private bathroom.
The backyard oasis with a sparkling pool, covered brick patio with a misting system, low maintenance landscaping. Car lovers Car lovers will appreciate the 3-car garage, which includes a pull-through, carport, double gate, cabinets for storage. Enjoy the energy saving benefits of paid-off solar panels with 2 wall-mounted battery packs, completely replaced HVAC system, replaced gas hot water heater, and upgraded dual-speed pool equipment.
Location
State AZ
County Maricopa
Community Sossaman Estates
Direction South on Power, East on Spyglass, North on 186th St, East on Pine Barrens, House will be on your right.
Rooms
Other Rooms Loft
Master Bedroom Split
Den/Bedroom Plus 7
Separate Den/Office Y
Interior
Interior Features Eat-in Kitchen, Central Vacuum, Kitchen Island, Double Vanity, Separate Shwr & Tub, Granite Counters
Heating Natural Gas
Cooling Refrigeration
Flooring Carpet, Tile
Fireplaces Number 1 Fireplace
Fireplaces Type 1 Fireplace, Gas
Fireplace Yes
Window Features Dual Pane
SPA None
Exterior
Exterior Feature Covered Patio(s), Misting System
Parking Features Attch'd Gar Cabinets, Electric Door Opener, Rear Vehicle Entry, RV Gate, Electric Vehicle Charging Station(s)
Garage Spaces 3.0
Carport Spaces 1
Garage Description 3.0
Fence Block
Pool Private
Community Features Playground, Biking/Walking Path
Roof Type Tile
Private Pool Yes
Building
Lot Description Gravel/Stone Front, Synthetic Grass Back
Story 2
Builder Name US HOME CORP
Sewer Public Sewer
Water City Water
Architectural Style Territorial/Santa Fe
Structure Type Covered Patio(s),Misting System
New Construction No
Others
HOA Name Sossaman Estates
HOA Fee Include Maintenance Grounds
Senior Community No
Tax ID 314-04-078
Ownership Fee Simple
Acceptable Financing Conventional, FHA, VA Loan
Horse Property N
Listing Terms Conventional, FHA, VA Loan
Financing Conventional
Read Less Info
Want to know what your home might be worth? Contact us for a FREE valuation!

Our team is ready to help you sell your home for the highest possible price ASAP

Copyright 2025 Arizona Regional Multiple Listing Service, Inc. All rights reserved.
Bought with 1912 Realty
"My job is to find and attract mastery-based agents to the office, protect the culture, and make sure everyone is happy! "


