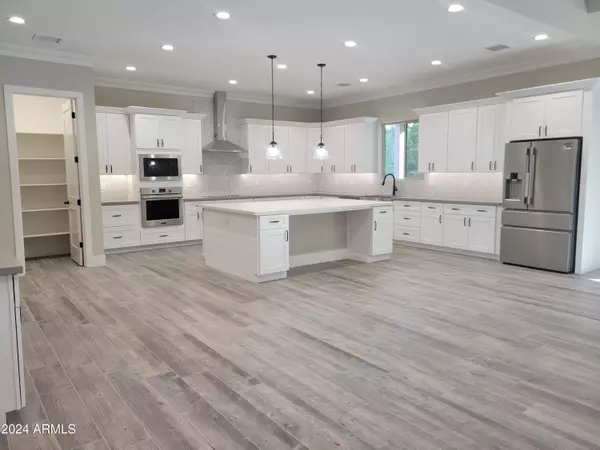$1,175,000
$1,199,900
2.1%For more information regarding the value of a property, please contact us for a free consultation.
4 Beds
4.5 Baths
3,634 SqFt
SOLD DATE : 01/02/2025
Key Details
Sold Price $1,175,000
Property Type Single Family Home
Sub Type Single Family - Detached
Listing Status Sold
Purchase Type For Sale
Square Footage 3,634 sqft
Price per Sqft $323
Subdivision Portion Of Lot 21 Chandler Heights Citrus Tract Unit3626
MLS Listing ID 6780419
Sold Date 01/02/25
Style Ranch
Bedrooms 4
HOA Y/N No
Originating Board Arizona Regional Multiple Listing Service (ARMLS)
Year Built 2024
Annual Tax Amount $1,600
Tax Year 2023
Lot Size 1.023 Acres
Acres 1.02
Property Description
are you ready for the country ? but like being close to schools ,shopping, dining, churches, entertainment and outdoor activities ? this newly built custom home sits on an acre tucked into an orange grove on a private drive (just 3 homes) quality finishes throughout open floorplan ,large kitchen with lots of storage walk in pantry, quartz tops, upgraded SS appliances , lots of wood look porcelain tile the master suite boasts a BIG walk in closet and spa like en suite bath with soaking tub and a massive shower with rain head and body sprays ,there is also a 2nd full suite w/ private bath and closet ready to move in bring your livestock and toys and enjoy the fresh air and seasonal fresh orange juice too no HOA
Location
State AZ
County Maricopa
Community Portion Of Lot 21 Chandler Heights Citrus Tract Unit3626
Direction east on san tan blvd just past lemon ave 2nd drive past the church south side of the road
Rooms
Master Bedroom Not split
Den/Bedroom Plus 5
Separate Den/Office Y
Interior
Interior Features Eat-in Kitchen, Breakfast Bar, Kitchen Island, Pantry, 2 Master Baths, Double Vanity, Full Bth Master Bdrm, Separate Shwr & Tub
Heating Electric
Cooling Ceiling Fan(s), Programmable Thmstat, Refrigeration
Fireplaces Number No Fireplace
Fireplaces Type None
Fireplace No
SPA None
Laundry WshrDry HookUp Only
Exterior
Exterior Feature Covered Patio(s)
Parking Features Dir Entry frm Garage, Electric Door Opener, Side Vehicle Entry
Garage Spaces 3.0
Garage Description 3.0
Fence None
Pool None
Landscape Description Flood Irrigation
View Mountain(s)
Roof Type Tile
Accessibility Bath Roll-In Shower, Accessible Hallway(s)
Private Pool No
Building
Lot Description Dirt Front, Dirt Back, Flood Irrigation
Story 1
Builder Name keenan family homes
Sewer Septic in & Cnctd
Water Pvt Water Company
Architectural Style Ranch
Structure Type Covered Patio(s)
New Construction No
Schools
Elementary Schools Dr Gary And Annette Auxier Elementary School
Middle Schools Willie & Coy Payne Jr. High
High Schools Dr Camille Casteel High School
School District Chandler Unified District
Others
HOA Fee Include No Fees
Senior Community No
Tax ID 304-88-070-M
Ownership Fee Simple
Acceptable Financing Conventional, FHA, VA Loan
Horse Property Y
Listing Terms Conventional, FHA, VA Loan
Financing Conventional
Special Listing Condition Owner/Agent
Read Less Info
Want to know what your home might be worth? Contact us for a FREE valuation!

Our team is ready to help you sell your home for the highest possible price ASAP

Copyright 2025 Arizona Regional Multiple Listing Service, Inc. All rights reserved.
Bought with Real Broker
"My job is to find and attract mastery-based agents to the office, protect the culture, and make sure everyone is happy! "






