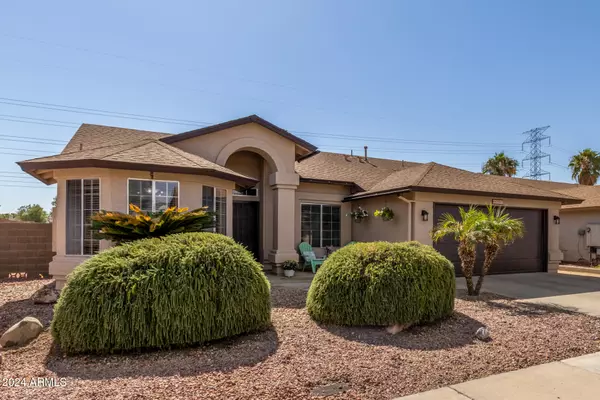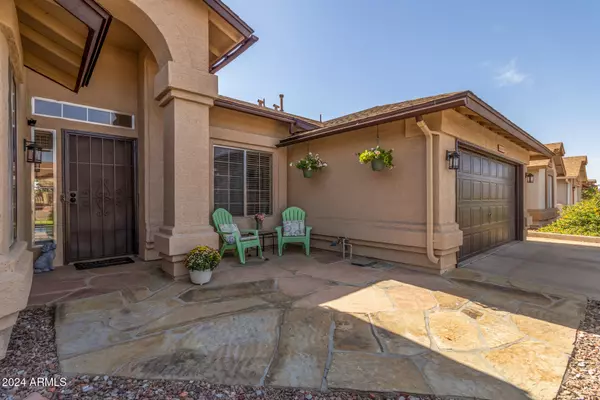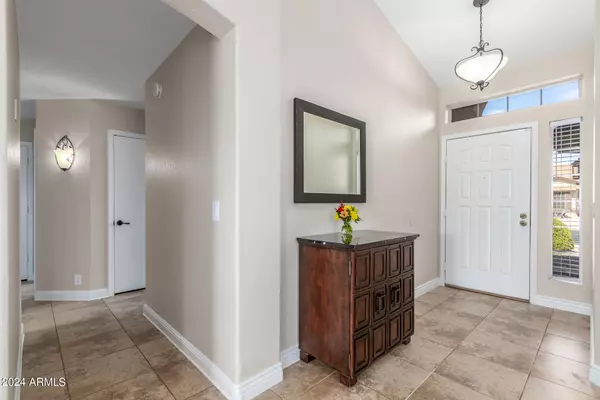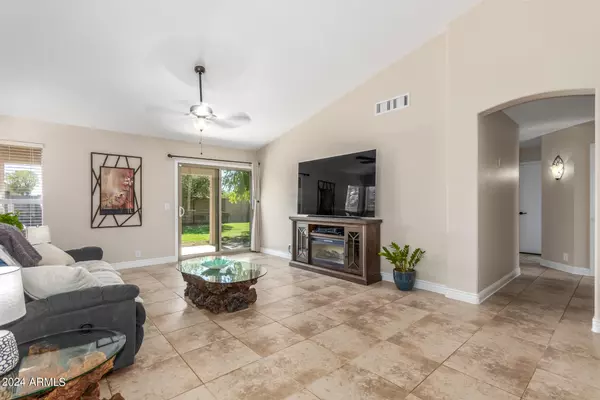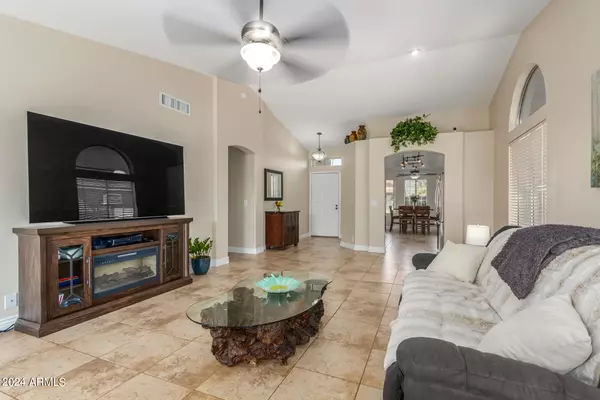$422,000
$430,000
1.9%For more information regarding the value of a property, please contact us for a free consultation.
3 Beds
2 Baths
1,405 SqFt
SOLD DATE : 12/09/2024
Key Details
Sold Price $422,000
Property Type Single Family Home
Sub Type Single Family - Detached
Listing Status Sold
Purchase Type For Sale
Square Footage 1,405 sqft
Price per Sqft $300
Subdivision Upland Hills
MLS Listing ID 6760820
Sold Date 12/09/24
Style Other (See Remarks)
Bedrooms 3
HOA Y/N No
Originating Board Arizona Regional Multiple Listing Service (ARMLS)
Year Built 1992
Annual Tax Amount $1,532
Tax Year 2023
Lot Size 6,391 Sqft
Acres 0.15
Property Description
Welcome to your dream home! This beautifully maintained 3-bedroom, 2-bathroom offers 1,405 square feet of thoughtfully designed living space. Perfect home for those seeking a cozy yet spacious environment.
The interior and exterior have a fresh feel with new paint (2024). Step inside and experience the single-level layout (no stairs) ensuring easy accessibility for all. The interior also boasts beautiful new baseboards throughout. Enjoy year-round comfort with a newer AC unit installed in 2018 and the luxury of a water softener system (2019). The north/south exposure guarantees plenty of natural light while keeping your home cool and energy-efficient. There are many Smart Home features; including dimmable light switches, yard watering system, etc All controllable by an app on your phone. Your private backyard has green grass...perfect for pets, or entertaining with weekend barbecues. Located in a prime neighborhood, you're just minutes away from a dog park, the local grocery store and Starbucks, making daily errands a breeze. NO HOA fees! This house is more than just a place to live; it's a place to thrive. Don't miss out on the opportunity to make it yours!
Location
State AZ
County Maricopa
Community Upland Hills
Direction South on 43rd Ave. East (left) on Whispering Wind Dr. House will be on the south (right) side.
Rooms
Other Rooms Great Room
Den/Bedroom Plus 3
Separate Den/Office N
Interior
Interior Features Eat-in Kitchen, No Interior Steps, Vaulted Ceiling(s), Pantry, Double Vanity, Full Bth Master Bdrm, Granite Counters
Heating Natural Gas
Cooling Ceiling Fan(s), Refrigeration
Fireplaces Number No Fireplace
Fireplaces Type None
Fireplace No
SPA None
Exterior
Exterior Feature Covered Patio(s)
Garage Spaces 2.0
Garage Description 2.0
Fence Block
Pool None
Amenities Available None
Roof Type Composition
Private Pool No
Building
Lot Description Sprinklers In Rear, Sprinklers In Front, Desert Front, Grass Back, Auto Timer H2O Front, Auto Timer H2O Back
Story 1
Builder Name Lennar
Sewer Public Sewer
Water City Water
Architectural Style Other (See Remarks)
Structure Type Covered Patio(s)
New Construction No
Schools
Elementary Schools Desert Sage Elementary School
Middle Schools Hillcrest Middle School
High Schools Deer Valley High School
School District Deer Valley Unified District
Others
HOA Fee Include No Fees
Senior Community No
Tax ID 205-12-810
Ownership Fee Simple
Acceptable Financing Conventional, FHA, VA Loan
Horse Property N
Listing Terms Conventional, FHA, VA Loan
Financing Other
Read Less Info
Want to know what your home might be worth? Contact us for a FREE valuation!

Our team is ready to help you sell your home for the highest possible price ASAP

Copyright 2025 Arizona Regional Multiple Listing Service, Inc. All rights reserved.
Bought with Platinum Living Realty
"My job is to find and attract mastery-based agents to the office, protect the culture, and make sure everyone is happy! "


