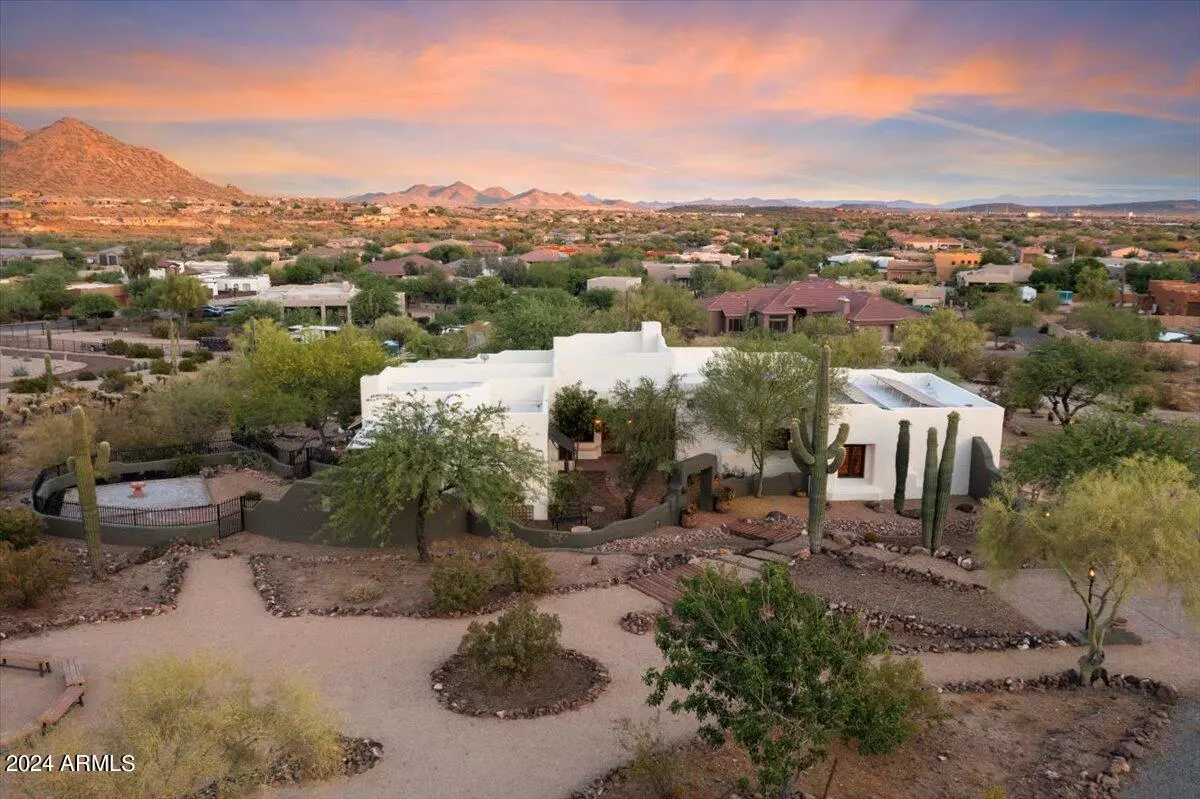$1,000,000
$1,050,000
4.8%For more information regarding the value of a property, please contact us for a free consultation.
3 Beds
2 Baths
2,312 SqFt
SOLD DATE : 12/04/2024
Key Details
Sold Price $1,000,000
Property Type Single Family Home
Sub Type Single Family - Detached
Listing Status Sold
Purchase Type For Sale
Square Footage 2,312 sqft
Price per Sqft $432
Subdivision Desert Hills
MLS Listing ID 6705374
Sold Date 12/04/24
Style Spanish
Bedrooms 3
HOA Y/N No
Originating Board Arizona Regional Multiple Listing Service (ARMLS)
Year Built 1992
Annual Tax Amount $4,101
Tax Year 2023
Lot Size 2.135 Acres
Acres 2.14
Property Description
MOTIVATED SELLERS! Experience elegance in this 2+ acre hillside Santa Fe style Hacienda with mountain views from every room. Enter through an authentic 1859 mission church door into a vibrant home with hand painted sinks & custom stone tile floors. The heart of this Hacienda is the vibrant kitchen, featuring stunning Mexican Talavera countertops that add a burst of color & charm. The Primary Suite boasts cozy wood-burning fireplace. Each room has patio access! Step outside to over 2 acres of scenic bliss, offering ample space for enjoying the peaceful surroundings. Modern conveniences include 4.4KW solar panel system, deep private well, two-zone HVAC, & spacious two-car garage. The 12 inch block construction ensures efficiency. No HOA! Embrace serenity & charm in your new home.
Location
State AZ
County Maricopa
Community Desert Hills
Direction 5 minutes from the I-17 freeway! Pioneer East to Gavilan Peak Pkwy, South to Cloud, East to 31st Ave, North to Carriage, East to gated entrance at the end of the cul-de-sac
Rooms
Other Rooms Great Room, Family Room
Master Bedroom Split
Den/Bedroom Plus 3
Separate Den/Office N
Interior
Interior Features Eat-in Kitchen, Breakfast Bar, Pantry, Double Vanity, Separate Shwr & Tub, High Speed Internet
Heating Electric
Cooling Refrigeration, Programmable Thmstat, Ceiling Fan(s)
Flooring Tile
Fireplaces Type 2 Fireplace, Exterior Fireplace, Living Room, Master Bedroom
Fireplace Yes
Window Features Dual Pane,Tinted Windows,Wood Frames
SPA None
Laundry WshrDry HookUp Only
Exterior
Exterior Feature Circular Drive, Covered Patio(s), Gazebo/Ramada, Patio, Private Street(s), Private Yard, Built-in Barbecue, RV Hookup
Parking Features Attch'd Gar Cabinets, Dir Entry frm Garage, Electric Door Opener, Extnded Lngth Garage, RV Gate, Separate Strge Area, RV Access/Parking
Garage Spaces 2.0
Garage Description 2.0
Fence Other, Block, Concrete Panel, Wrought Iron
Pool None
Community Features Biking/Walking Path
Amenities Available None
View City Lights, Mountain(s)
Roof Type See Remarks,Tile,Built-Up,Foam
Private Pool No
Building
Lot Description Desert Back, Desert Front, Cul-De-Sac
Story 1
Builder Name UNK
Sewer Septic in & Cnctd, Septic Tank
Water Well - Pvtly Owned
Architectural Style Spanish
Structure Type Circular Drive,Covered Patio(s),Gazebo/Ramada,Patio,Private Street(s),Private Yard,Built-in Barbecue,RV Hookup
New Construction No
Schools
Elementary Schools Desert Mountain Elementary
Middle Schools Desert Mountain School
High Schools Boulder Creek High School
School District Deer Valley Unified District
Others
HOA Fee Include No Fees
Senior Community No
Tax ID 203-38-002-B
Ownership Fee Simple
Acceptable Financing Conventional, FHA, VA Loan
Horse Property Y
Horse Feature Other, See Remarks, Bridle Path Access
Listing Terms Conventional, FHA, VA Loan
Financing Conventional
Read Less Info
Want to know what your home might be worth? Contact us for a FREE valuation!

Our team is ready to help you sell your home for the highest possible price ASAP

Copyright 2025 Arizona Regional Multiple Listing Service, Inc. All rights reserved.
Bought with HomeSmart
"My job is to find and attract mastery-based agents to the office, protect the culture, and make sure everyone is happy! "

