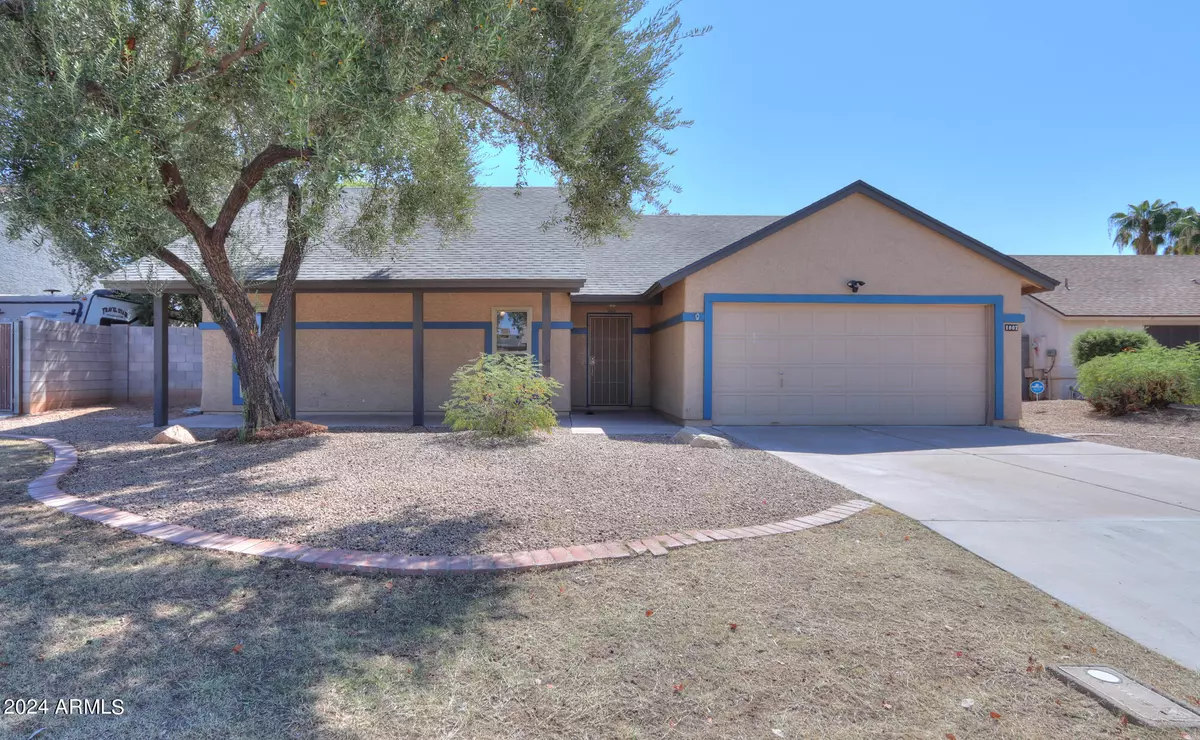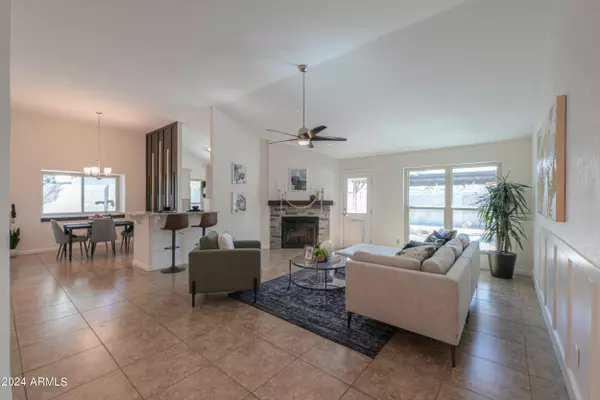$485,000
$499,990
3.0%For more information regarding the value of a property, please contact us for a free consultation.
3 Beds
2 Baths
1,511 SqFt
SOLD DATE : 11/14/2024
Key Details
Sold Price $485,000
Property Type Single Family Home
Sub Type Single Family - Detached
Listing Status Sold
Purchase Type For Sale
Square Footage 1,511 sqft
Price per Sqft $320
Subdivision Cameo East Unit 2
MLS Listing ID 6766018
Sold Date 11/14/24
Style Spanish
Bedrooms 3
HOA Y/N No
Originating Board Arizona Regional Multiple Listing Service (ARMLS)
Year Built 1984
Annual Tax Amount $1,454
Tax Year 2023
Lot Size 6,965 Sqft
Acres 0.16
Property Description
Welcome to Your Dream Home in Chandler, AZ! This beautifully upgraded 3-bedroom, 2-bathroom single-story home offers 1,511 sq. ft. of modern living space in a prime Chandler location. With vaulted ceilings and recent upgrades throughout, this home perfectly blends comfort and style.
The exterior boasts a fresh look with new paint, a block wall, and Climitech Elite glass windows. The backyard is an entertainer's paradise, featuring artificial turf, new pavers, and a charming gazebo ideal for outdoor gatherings.
Inside, the home feels fresh and modern with newly textured ceilings, new interior paint, and updated door hardware. The kitchen has been enhanced with resurfaced cabinets and new lighting. The owner's bedroom features new tile floors, while the secondary bedrooms have new carpet. Custom design touches, including a striking feature wall above the fireplace, add to the home's stylish appeal.
Both bathrooms and the laundry area have been upgraded with new light fixtures, and the garage offers even more with new paint, baseboards, and a water heater. The roof has been replaced, and the home includes new blown in fiberglass attic insulation and a recently serviced HVAC system.
Move-in ready with thoughtful upgrades, this Chandler gem is ready to welcome you home!
Location
State AZ
County Maricopa
Community Cameo East Unit 2
Direction South on Elliot, East on Shawnee, home is on the South (right) side of the street.
Rooms
Other Rooms Family Room
Master Bedroom Split
Den/Bedroom Plus 3
Separate Den/Office N
Interior
Interior Features Master Downstairs, Eat-in Kitchen, Breakfast Bar, 9+ Flat Ceilings, No Interior Steps, Vaulted Ceiling(s), Pantry, Double Vanity, Full Bth Master Bdrm, Granite Counters
Heating Electric
Cooling Refrigeration, Programmable Thmstat, Ceiling Fan(s)
Flooring Carpet, Tile
Fireplaces Number 1 Fireplace
Fireplaces Type 1 Fireplace, Family Room
Fireplace Yes
Window Features ENERGY STAR Qualified Windows
SPA None
Exterior
Exterior Feature Gazebo/Ramada, Patio
Parking Features Dir Entry frm Garage
Garage Spaces 2.0
Garage Description 2.0
Fence Block
Pool None
Community Features Playground, Biking/Walking Path
Amenities Available None
Roof Type Composition
Private Pool No
Building
Lot Description Sprinklers In Rear, Sprinklers In Front, Desert Back, Grass Front, Synthetic Grass Back
Story 1
Builder Name GENERAL HOMES ARIZONA INC
Sewer Sewer in & Cnctd, Sewer - Available, Public Sewer
Water City Water
Architectural Style Spanish
Structure Type Gazebo/Ramada,Patio
New Construction No
Schools
Elementary Schools Pomeroy Elementary School
Middle Schools Hendrix Junior High School
High Schools Dobson High School
School District Mesa Unified District
Others
HOA Fee Include No Fees
Senior Community No
Tax ID 302-89-264
Ownership Fee Simple
Acceptable Financing Conventional, FHA, VA Loan
Horse Property N
Listing Terms Conventional, FHA, VA Loan
Financing Conventional
Read Less Info
Want to know what your home might be worth? Contact us for a FREE valuation!

Our team is ready to help you sell your home for the highest possible price ASAP

Copyright 2025 Arizona Regional Multiple Listing Service, Inc. All rights reserved.
Bought with West USA Realty
"My job is to find and attract mastery-based agents to the office, protect the culture, and make sure everyone is happy! "






