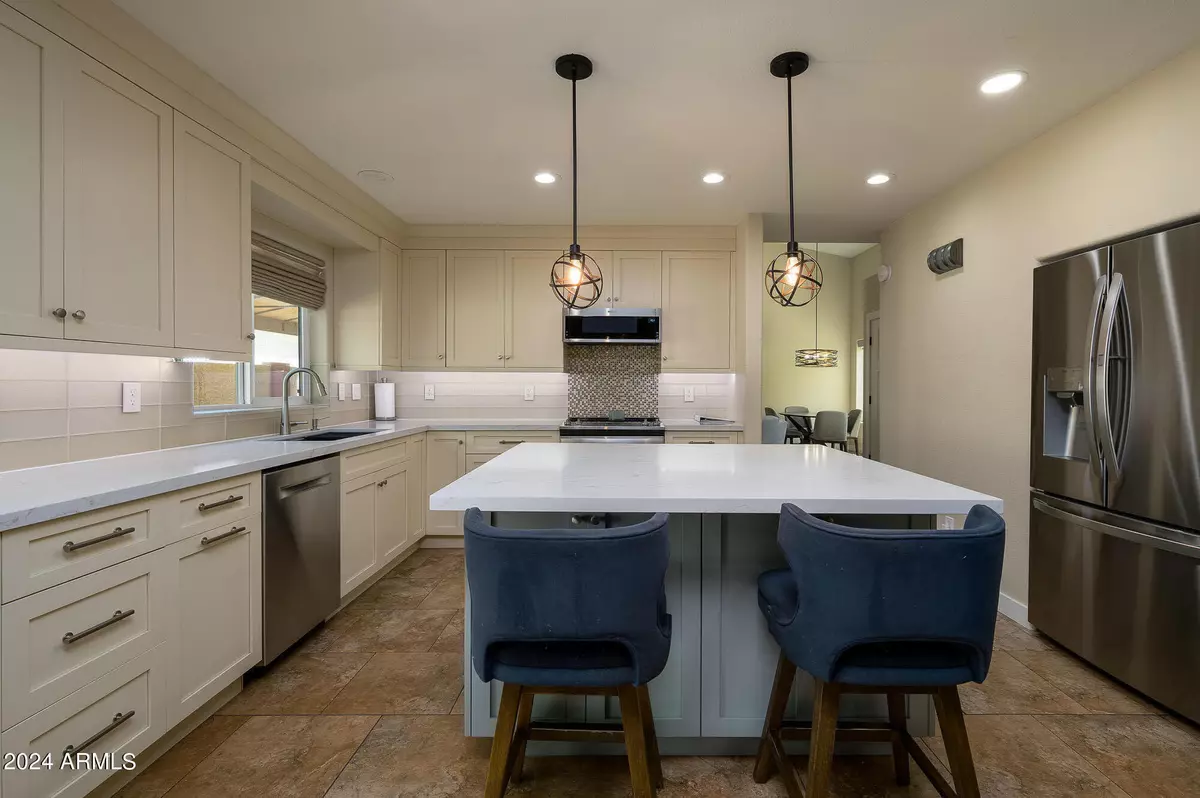$574,500
$595,000
3.4%For more information regarding the value of a property, please contact us for a free consultation.
3 Beds
2.5 Baths
1,964 SqFt
SOLD DATE : 09/26/2024
Key Details
Sold Price $574,500
Property Type Townhouse
Sub Type Townhouse
Listing Status Sold
Purchase Type For Sale
Square Footage 1,964 sqft
Price per Sqft $292
Subdivision Rose Lane Estates Condominium Replat
MLS Listing ID 6739346
Sold Date 09/26/24
Style Contemporary
Bedrooms 3
HOA Fees $395/mo
HOA Y/N Yes
Originating Board Arizona Regional Multiple Listing Service (ARMLS)
Year Built 1995
Annual Tax Amount $2,718
Tax Year 2023
Lot Size 1,293 Sqft
Acres 0.03
Property Description
Welcome to a stunning remodel, perfectly situated between the highly sought-after Biltmore and the vibrant Uptown District. This beautiful home features a complete kitchen remodel from 2020, showcasing upgraded quartz countertops, custom-designed Cabico Essence Collection self-closing doors and cabinets, and a redesigned floor plan that transitions from a peninsula to an island. The kitchen is equipped with all stainless steel appliances, including a nearly new refrigerator, just one year old.
The primary bathroom, remodeled in 2017, boasts custom cabinetry, HanStone Royale Blanc quartz countertops, Robern medicine cabinets, Toto self-closing toilet, and fully upgraded tile, lighting, sinks, and an enlarged, spacious shower.
(continued) All windows were replaced in 2015 with high-quality Milgard windows. One of the heat pumps is a 2020 Trane model, ensuring efficient climate control. The interior was freshly painted in 2018, with one bedroom repainted as recently as July 2024. Shades were installed in 2021, including a blackout shade in the primary bedroom. The primary bedroom also features exterior motorized sun shades, with one replaced in 2022. Additionally, a new awning was installed in 2023. And check out the range of services and amenities the HOA fees cover.
Location
State AZ
County Maricopa
Community Rose Lane Estates Condominium Replat
Direction South on 12 St. to Rose Lane. West on Rose Lane to Rose Lane Condominiums subdivision to #11.
Rooms
Other Rooms Great Room, Family Room
Master Bedroom Split
Den/Bedroom Plus 3
Separate Den/Office N
Interior
Interior Features Breakfast Bar, 9+ Flat Ceilings, Soft Water Loop, Vaulted Ceiling(s), Kitchen Island, 3/4 Bath Master Bdrm, Double Vanity, High Speed Internet
Heating Electric
Cooling Refrigeration, Programmable Thmstat, Ceiling Fan(s), ENERGY STAR Qualified Equipment
Flooring Vinyl, Tile
Fireplaces Number 1 Fireplace
Fireplaces Type 1 Fireplace, Living Room
Fireplace Yes
Window Features Sunscreen(s),Dual Pane,ENERGY STAR Qualified Windows,Low-E,Mechanical Sun Shds,Vinyl Frame
SPA None
Exterior
Exterior Feature Covered Patio(s), Patio, Private Street(s), Private Yard, Screened in Patio(s), Built-in Barbecue
Parking Features Attch'd Gar Cabinets, Dir Entry frm Garage, Electric Door Opener, Shared Driveway
Garage Spaces 2.0
Garage Description 2.0
Fence Block
Pool None
Community Features Community Spa Htd, Community Spa, Community Pool
Amenities Available Rental OK (See Rmks), Spec Assmnt Pending
Roof Type Tile,Concrete
Private Pool No
Building
Lot Description Sprinklers In Front, Auto Timer H2O Front
Story 1
Builder Name unknown
Sewer Public Sewer
Water City Water
Architectural Style Contemporary
Structure Type Covered Patio(s),Patio,Private Street(s),Private Yard,Screened in Patio(s),Built-in Barbecue
New Construction No
Schools
Elementary Schools Madison Rose Lane School
Middle Schools Madison #1 Middle School
High Schools North High School
School District Phoenix Union High School District
Others
HOA Name Rose Lane Condominiu
HOA Fee Include Roof Repair,Insurance,Sewer,Pest Control,Maintenance Grounds,Street Maint,Front Yard Maint,Trash,Water,Roof Replacement,Maintenance Exterior
Senior Community No
Tax ID 161-13-218
Ownership Condominium
Acceptable Financing Conventional
Horse Property N
Listing Terms Conventional
Financing Conventional
Read Less Info
Want to know what your home might be worth? Contact us for a FREE valuation!

Our team is ready to help you sell your home for the highest possible price ASAP

Copyright 2024 Arizona Regional Multiple Listing Service, Inc. All rights reserved.
Bought with Compass

"My job is to find and attract mastery-based agents to the office, protect the culture, and make sure everyone is happy! "






