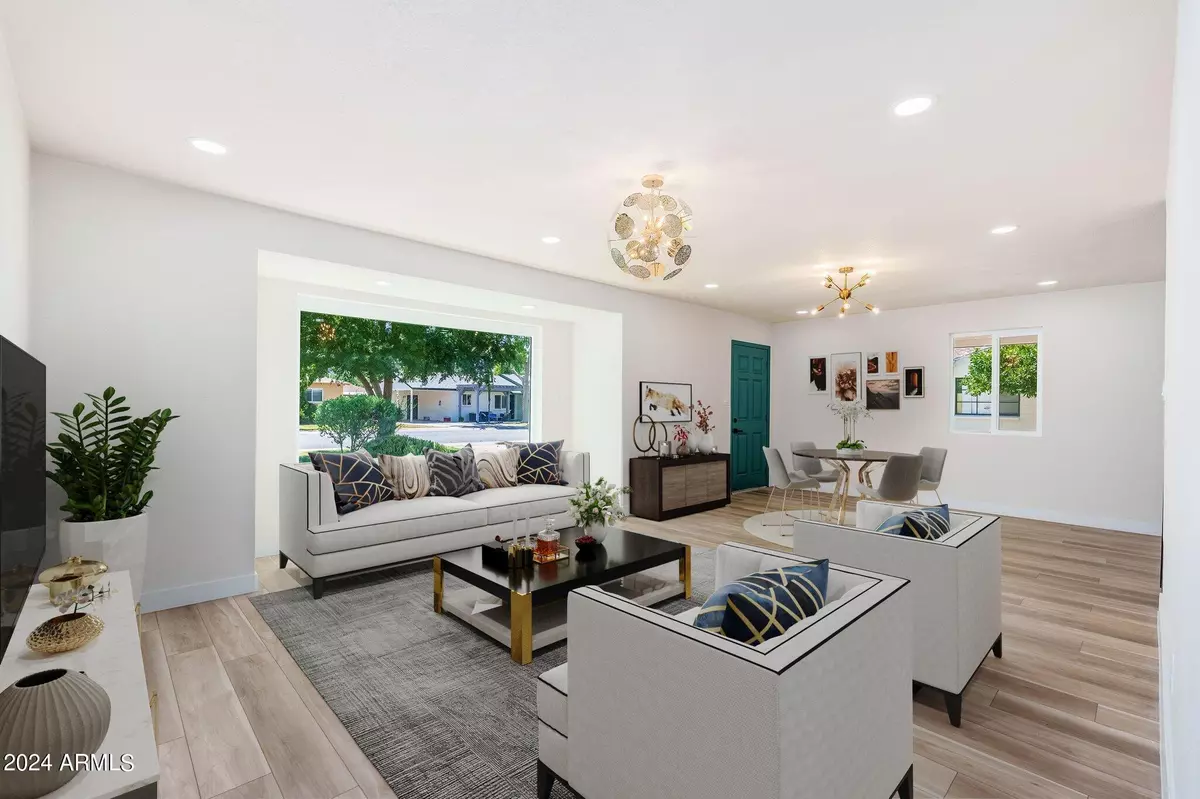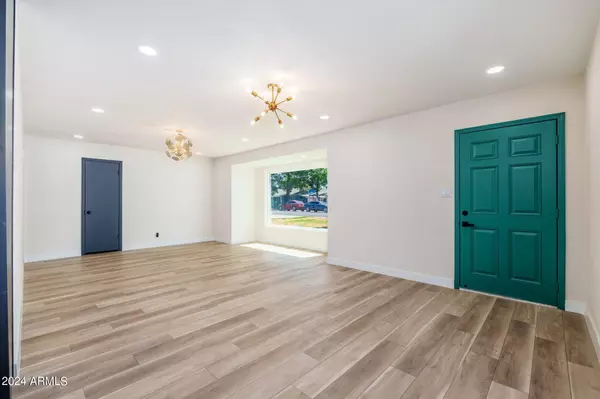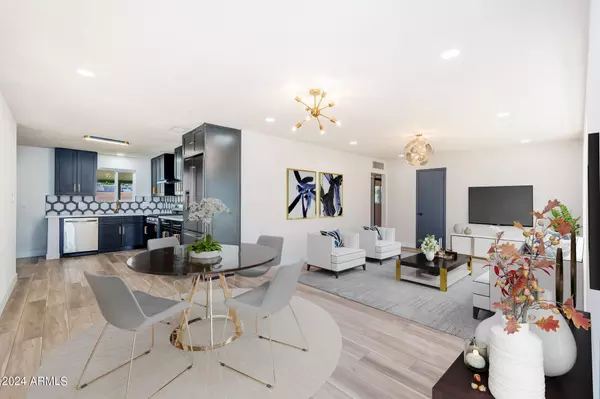$590,000
$599,999
1.7%For more information regarding the value of a property, please contact us for a free consultation.
3 Beds
2 Baths
1,322 SqFt
SOLD DATE : 07/22/2024
Key Details
Sold Price $590,000
Property Type Single Family Home
Sub Type Single Family - Detached
Listing Status Sold
Purchase Type For Sale
Square Footage 1,322 sqft
Price per Sqft $446
Subdivision Mcadams Manor
MLS Listing ID 6720432
Sold Date 07/22/24
Bedrooms 3
HOA Y/N No
Originating Board Arizona Regional Multiple Listing Service (ARMLS)
Year Built 1952
Annual Tax Amount $2,486
Tax Year 2023
Lot Size 6,878 Sqft
Acres 0.16
Property Description
WOW! Come check out this charming fully remodeled single story that boasts 1322 sqft 3 bed, 2 bath, carport and covered patio. The kitchen comes with stainless-steel appliances, quartz countertops and brand-new black cabinets. Brand new vinyl wood flooring & high-end carpet throughout the home. Brand new windows & electrical panel. Enjoy the fully upgraded, spa like bathrooms with high end shower system, framed mirrors, shower niche, and custom vanities. Large backyard with beautiful brand new laid grass and covered patio. Located in the heart of Phoenix close to shopping, parks, schools, freeways, and dining. Must see!
Location
State AZ
County Maricopa
Community Mcadams Manor
Direction From the I-51 & E Bethany Rd head west on E Bethany Home Rd. Make a left (S) on N 13th Pl. Make a right (W) E Palo Verde Dr. Curve around to N 13th Pl to home.
Rooms
Master Bedroom Downstairs
Den/Bedroom Plus 3
Separate Den/Office N
Interior
Interior Features Master Downstairs, Eat-in Kitchen, 3/4 Bath Master Bdrm
Heating Natural Gas
Cooling Refrigeration, Ceiling Fan(s)
Flooring Carpet, Vinyl
Fireplaces Number No Fireplace
Fireplaces Type None
Fireplace No
Window Features Dual Pane
SPA None
Laundry WshrDry HookUp Only
Exterior
Exterior Feature Covered Patio(s)
Carport Spaces 1
Fence Block
Pool None
Utilities Available APS, SW Gas
Amenities Available None
Roof Type Composition
Private Pool No
Building
Lot Description Grass Front, Grass Back
Story 1
Builder Name Unknown
Sewer Public Sewer
Water City Water
Structure Type Covered Patio(s)
New Construction No
Schools
Elementary Schools Madison Rose Lane School
Middle Schools Madison #1 Middle School
High Schools North High School
School District Phoenix Union High School District
Others
HOA Fee Include No Fees
Senior Community No
Tax ID 162-04-014
Ownership Fee Simple
Acceptable Financing Conventional, FHA, VA Loan
Horse Property N
Listing Terms Conventional, FHA, VA Loan
Financing Conventional
Read Less Info
Want to know what your home might be worth? Contact us for a FREE valuation!

Our team is ready to help you sell your home for the highest possible price ASAP

Copyright 2024 Arizona Regional Multiple Listing Service, Inc. All rights reserved.
Bought with The Agency

"My job is to find and attract mastery-based agents to the office, protect the culture, and make sure everyone is happy! "






