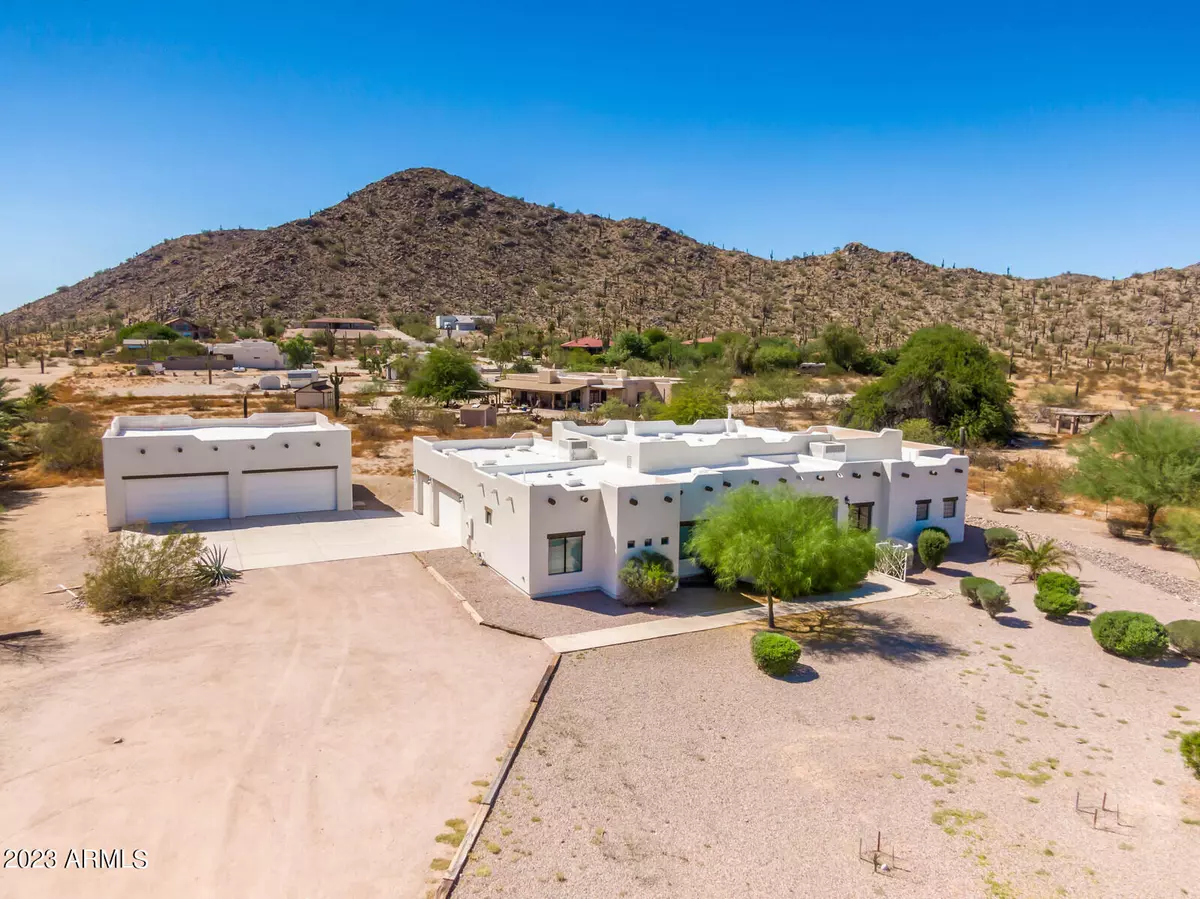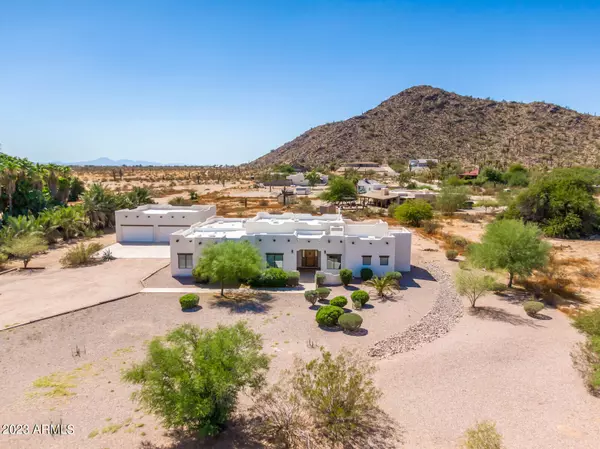$675,000
$715,000
5.6%For more information regarding the value of a property, please contact us for a free consultation.
5 Beds
3 Baths
2,779 SqFt
SOLD DATE : 07/20/2024
Key Details
Sold Price $675,000
Property Type Single Family Home
Sub Type Single Family - Detached
Listing Status Sold
Purchase Type For Sale
Square Footage 2,779 sqft
Price per Sqft $242
Subdivision S32 T5S R7E
MLS Listing ID 6605566
Sold Date 07/20/24
Style Territorial/Santa Fe
Bedrooms 5
HOA Y/N No
Originating Board Arizona Regional Multiple Listing Service (ARMLS)
Year Built 2006
Annual Tax Amount $3,835
Tax Year 2022
Lot Size 1.013 Acres
Acres 1.01
Property Description
Large custom Santa Fe style home with a detached 40'x40' garage/workshop with spectacular desert mountain views on a 1 acre+ lot. Kitchen built for entertaining with granite counters, hickory cabinets, matching stainless steel appliances & an island breakfast bar. The home features 18'' travertine tile, Alder doors and baseboards, 12' ceilings & a fireplace in the living room, and an attached 3 car garage. The split primary bedroom offers a spacious walk-in closet with built in shelving, as well as an en-suite bathroom with a jetted tub surrounded by beautiful tile work, a separate shower enclosure & dual vanity. In the backyard you'll find an oversized covered patio with a T&G wood ceiling and an outdoor cooking station. New roof installed this year, and fresh exterior paint.
Location
State AZ
County Pinal
Community S32 T5S R7E
Direction E from I-10 to McCartney Rd to Overfield, N to property.
Rooms
Master Bedroom Split
Den/Bedroom Plus 5
Separate Den/Office N
Interior
Interior Features 9+ Flat Ceilings, Central Vacuum, Pantry, Full Bth Master Bdrm, Granite Counters
Heating Natural Gas
Cooling Refrigeration, Ceiling Fan(s)
Flooring Tile
Fireplaces Number 1 Fireplace
Fireplaces Type 1 Fireplace
Fireplace Yes
SPA None
Exterior
Exterior Feature Other, Covered Patio(s), Built-in Barbecue
Parking Features Electric Door Opener, Extnded Lngth Garage, RV Access/Parking
Garage Spaces 11.0
Garage Description 11.0
Fence Block, Partial
Pool None
Amenities Available None
View Mountain(s)
Roof Type Built-Up
Private Pool No
Building
Lot Description Natural Desert Back, Natural Desert Front
Story 1
Builder Name UNK
Sewer Sewer in & Cnctd
Water Pvt Water Company
Architectural Style Territorial/Santa Fe
Structure Type Other,Covered Patio(s),Built-in Barbecue
New Construction No
Schools
Elementary Schools Desert Willow Elementary School
Middle Schools Cactus Middle School
High Schools Casa Grande Union High School
School District Coolidge Unified District
Others
HOA Fee Include No Fees
Senior Community No
Tax ID 509-75-020-C
Ownership Fee Simple
Acceptable Financing Conventional
Horse Property Y
Listing Terms Conventional
Financing Conventional
Read Less Info
Want to know what your home might be worth? Contact us for a FREE valuation!

Our team is ready to help you sell your home for the highest possible price ASAP

Copyright 2025 Arizona Regional Multiple Listing Service, Inc. All rights reserved.
Bought with eXp Realty
"My job is to find and attract mastery-based agents to the office, protect the culture, and make sure everyone is happy! "






