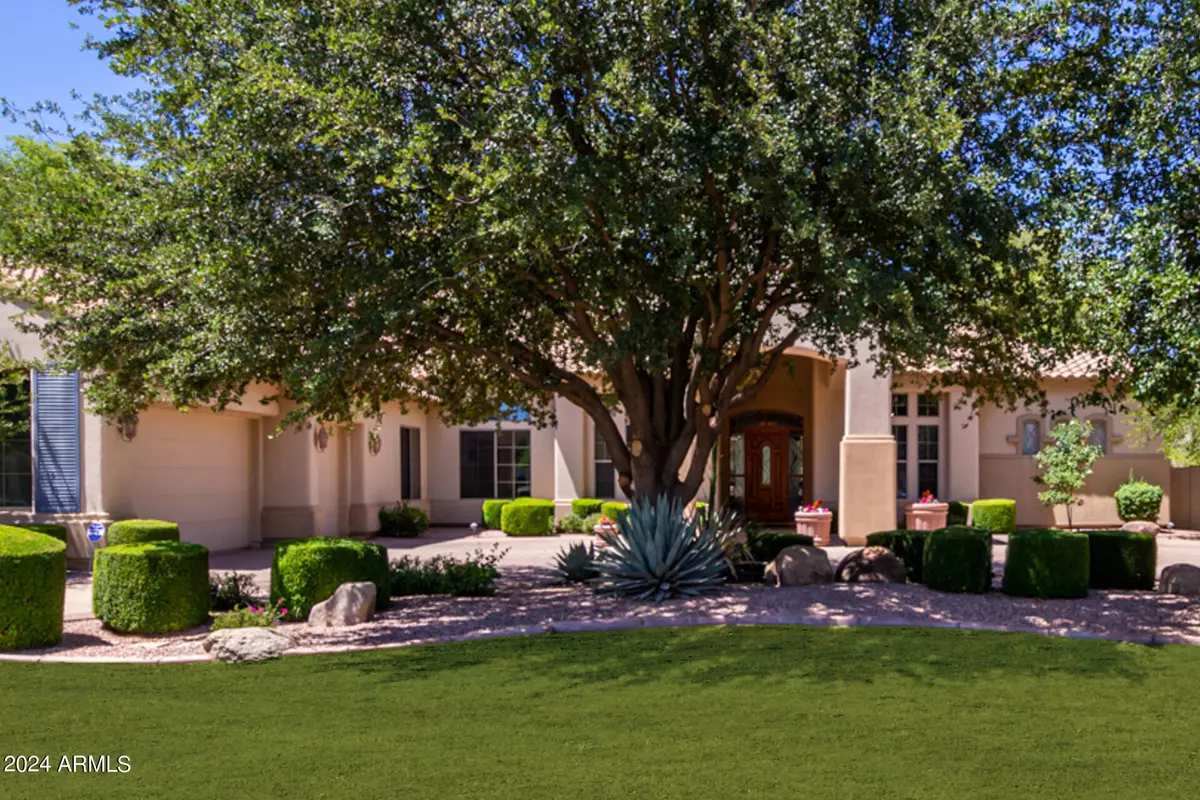$1,600,000
$1,645,000
2.7%For more information regarding the value of a property, please contact us for a free consultation.
5 Beds
4.5 Baths
5,840 SqFt
SOLD DATE : 06/28/2024
Key Details
Sold Price $1,600,000
Property Type Single Family Home
Sub Type Single Family - Detached
Listing Status Sold
Purchase Type For Sale
Square Footage 5,840 sqft
Price per Sqft $273
Subdivision Circle G At Riggs Homestead Ranch Unit 3
MLS Listing ID 6713282
Sold Date 06/28/24
Style Other (See Remarks)
Bedrooms 5
HOA Fees $46/qua
HOA Y/N Yes
Originating Board Arizona Regional Multiple Listing Service (ARMLS)
Year Built 2003
Annual Tax Amount $9,780
Tax Year 2023
Lot Size 0.824 Acres
Acres 0.82
Property Description
Nestled within the prestigious Circle G at Riggs Ranch, this custom masterpiece of a basement home epitomizes luxury living. Boasting over 5,800 sf you will find 5 bedrooms (split) and 4.5 baths (4 are ensuite) plus an office/library, a theater room and hobby room. This residence exudes elegance and comfort at every turn with its expansive circular drive entry and stone pavers entering your Portico entrance. Upon entry, you're welcomed by a spacious layout boasting lofty ceilings reaching an impressive 12 feet high. This design creates an expansive and open atmosphere, highlighting the careful architectural planning evident throughout the space, accentuated by clerestory windows and coffered ceilings, etched glass windows. Additionally, all the interior doors are 8ft and solid wood. The main level features a spacious living area showcasing gleaming Travertine tile floors that tie in with the solid custom wood cabinetry throughout the home.
Step into the elegant foyer and be greeted by the grandeur of the formal living room and dining room. The living room exudes sophistication with its built-in wet bar counter, perfect for hosting guests and entertaining. With a convenient pass-through to the kitchen, serving cocktails or hors d'oeuvres becomes effortless, seamlessly connecting these spaces for both functionality and style.
The gourmet kitchen is a culinary haven, equipped with top-of-the-line appliances, custom cabinetry, an expansive island, perfect for hosting intimate dinners or elaborate soirées. A walk-in pantry is included. Adjacent to the kitchen, a spacious dining area & family room with stone media niche with fireplace that offers picturesque views of the lush landscape, creating a seamless indoor-outdoor flow.
The split primary suite offers a tranquil retreat, featuring an opulent ensuite bath. This lavish sanctuary includes a jetted tub adorned with etched glass panels that allow natural light to filter through, complemented by a glass block tile walk-in shower, dual vanities, and a bespoke closet for added luxury.
Three additional oversized bedrooms, on the Main floor, provide ample space for guests or family members, each thoughtfully designed with comfort and style in mind.
Explore the lower level, with over 1,250sf of living space, ideal for multigenerational living, complete with a 5th Bedroom and Full bath for added privacy. The spacious living room features a custom-built dual desk and wall unit with ample bookshelf space, catering to both work and leisure needs, Additionally, indulge in the luxury of a theater room.
Step outside into your own private oasis, where a sparkling waterfall pool and spa await. Surrounded by lush landscaping, manicured gardens, and expansive patio areas, the backyard is an entertainer's dream, offering the ultimate setting for outdoor gatherings or quiet moments of relaxation.
With a three-car garage providing ample storage space and situated on over a 35,000 square foot lot, this home offers unparalleled luxury and privacy in one of the most sought-after communities. Welcome home to your own slice of Paradise at Circle G at Riggs Homestead Ranch.
This home has been meticulously maintained and lovingly cared for by its original owner, reflecting a commitment to quality and pride of ownership throughout the years.
Location
State AZ
County Maricopa
Community Circle G At Riggs Homestead Ranch Unit 3
Direction SOUTH TO CLOUD DR * EAST TO HOME
Rooms
Other Rooms Great Room, Media Room, Family Room, BonusGame Room
Basement Finished, Full
Master Bedroom Split
Den/Bedroom Plus 7
Separate Den/Office Y
Interior
Interior Features Breakfast Bar, 9+ Flat Ceilings, Central Vacuum, Soft Water Loop, Pantry, Double Vanity, Full Bth Master Bdrm, Tub with Jets, High Speed Internet, Granite Counters
Heating Propane
Cooling Refrigeration, Programmable Thmstat, Ceiling Fan(s)
Flooring Carpet, Tile
Fireplaces Type 1 Fireplace, Gas
Fireplace Yes
Window Features Dual Pane
SPA Private
Exterior
Exterior Feature Covered Patio(s), Patio, Built-in Barbecue
Parking Features Dir Entry frm Garage, Electric Door Opener, Extnded Lngth Garage, RV Gate
Garage Spaces 3.0
Carport Spaces 1
Garage Description 3.0
Fence Block
Pool Play Pool, Private
Utilities Available Propane
Amenities Available Management
Roof Type Tile
Accessibility Zero-Grade Entry, Lever Handles, Bath Raised Toilet, Bath Lever Faucets, Bath Grab Bars, Accessible Hallway(s)
Private Pool Yes
Building
Lot Description Sprinklers In Rear, Sprinklers In Front, Gravel/Stone Front, Gravel/Stone Back, Grass Front, Synthetic Grass Back, Auto Timer H2O Front, Auto Timer H2O Back
Story 1
Builder Name CUSTOM
Sewer Sewer in & Cnctd, Public Sewer
Water City Water
Architectural Style Other (See Remarks)
Structure Type Covered Patio(s),Patio,Built-in Barbecue
New Construction No
Schools
Elementary Schools Jane D. Hull Elementary
Middle Schools Santan Junior High School
High Schools Basha Elementary
School District Chandler Unified District
Others
HOA Name CIRCLE G at RIGGS HO
HOA Fee Include Maintenance Grounds
Senior Community No
Tax ID 303-55-138
Ownership Fee Simple
Acceptable Financing VA Loan
Horse Property N
Listing Terms VA Loan
Financing Other
Read Less Info
Want to know what your home might be worth? Contact us for a FREE valuation!

Our team is ready to help you sell your home for the highest possible price ASAP

Copyright 2025 Arizona Regional Multiple Listing Service, Inc. All rights reserved.
Bought with Champion Realty
"My job is to find and attract mastery-based agents to the office, protect the culture, and make sure everyone is happy! "






