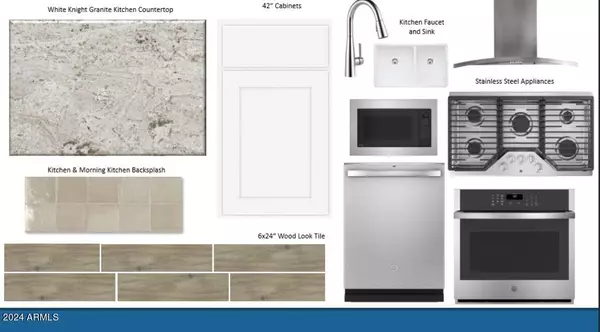$610,000
$639,900
4.7%For more information regarding the value of a property, please contact us for a free consultation.
3 Beds
2.5 Baths
2,011 SqFt
SOLD DATE : 05/31/2024
Key Details
Sold Price $610,000
Property Type Single Family Home
Sub Type Single Family - Detached
Listing Status Sold
Purchase Type For Sale
Square Footage 2,011 sqft
Price per Sqft $303
Subdivision Eastmark
MLS Listing ID 6692570
Sold Date 05/31/24
Bedrooms 3
HOA Fees $114/mo
HOA Y/N Yes
Originating Board Arizona Regional Multiple Listing Service (ARMLS)
Year Built 2024
Annual Tax Amount $1
Tax Year 2024
Lot Size 9,152 Sqft
Acres 0.21
Property Description
This home sits on an oversized corner lot with a front porch overlooking a park. Tons of natural light throughout the home. This beautiful home offers you a dreamy kitchen with 42'' white birch cabinets, White Knight granite countertops, upgraded backsplash, gourmet kitchen appliances and undercabinet LED tape lights. From your kitchen island you can see the dining area, great room and out to the extended patio. This open concept is perfect for entertaining indoors and outdoors. Wood-like tiles throughout the whole house. The oversized primary bedroom is your sanctuary with a spa-like bathroom with a separate tub and shower with beautiful tile surround. Dreaming of a pool? This backyard has plenty of room to create your backyard oasis! Come be a part of an amazing neighborhood.
Location
State AZ
County Maricopa
Community Eastmark
Direction From Ray Rd and S. Eastmark Parkway, continue north on S Eastmark Pkwy for about 1 mile, continue N past Point Twenty Two blvd. Turn Left on Stearn Ave and Right on Element.
Rooms
Den/Bedroom Plus 4
Separate Den/Office Y
Interior
Interior Features Eat-in Kitchen, Pantry, Double Vanity, Separate Shwr & Tub, Granite Counters
Heating Natural Gas, ENERGY STAR Qualified Equipment
Cooling Refrigeration, Programmable Thmstat, ENERGY STAR Qualified Equipment
Fireplaces Number No Fireplace
Fireplaces Type None
Fireplace No
SPA None
Laundry WshrDry HookUp Only
Exterior
Garage Spaces 2.0
Garage Description 2.0
Fence Block
Pool None
Utilities Available SRP, SW Gas
Amenities Available Rental OK (See Rmks)
Roof Type Tile
Private Pool No
Building
Lot Description Desert Front, Dirt Back
Story 1
Builder Name Woodside Homes
Sewer Public Sewer
Water City Water
New Construction Yes
Schools
Elementary Schools Silver Valley Elementary
Middle Schools Eastmark High School
High Schools Eastmark High School
School District Queen Creek Unified District
Others
HOA Name Eastmark
HOA Fee Include Maintenance Grounds
Senior Community No
Tax ID 312-16-361
Ownership Fee Simple
Acceptable Financing Conventional, FHA, VA Loan
Horse Property N
Listing Terms Conventional, FHA, VA Loan
Financing Cash
Read Less Info
Want to know what your home might be worth? Contact us for a FREE valuation!

Our team is ready to help you sell your home for the highest possible price ASAP

Copyright 2025 Arizona Regional Multiple Listing Service, Inc. All rights reserved.
Bought with HomeSmart
"My job is to find and attract mastery-based agents to the office, protect the culture, and make sure everyone is happy! "






