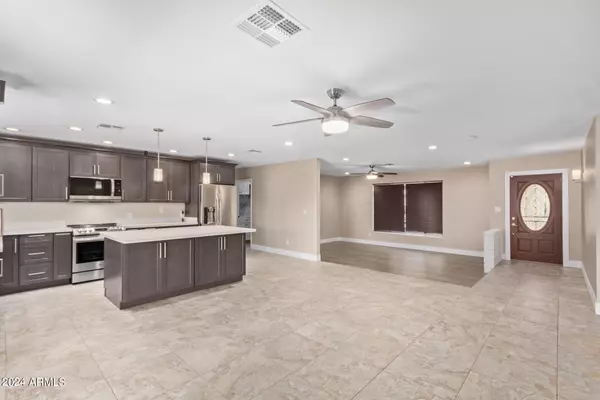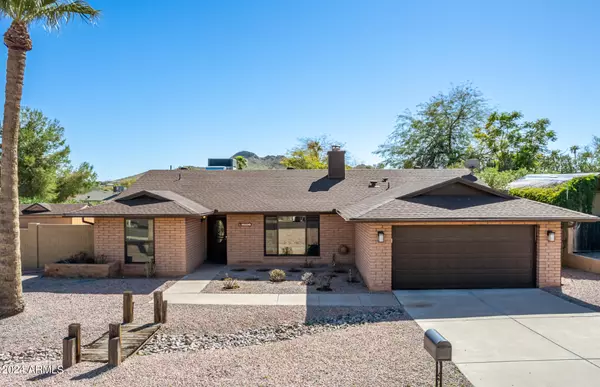$550,000
$550,000
For more information regarding the value of a property, please contact us for a free consultation.
3 Beds
2 Baths
1,737 SqFt
SOLD DATE : 04/15/2024
Key Details
Sold Price $550,000
Property Type Single Family Home
Sub Type Single Family - Detached
Listing Status Sold
Purchase Type For Sale
Square Footage 1,737 sqft
Price per Sqft $316
Subdivision Lookout Mountain Views 1
MLS Listing ID 6664779
Sold Date 04/15/24
Style Ranch
Bedrooms 3
HOA Y/N No
Originating Board Arizona Regional Multiple Listing Service (ARMLS)
Year Built 1978
Annual Tax Amount $1,559
Tax Year 2023
Lot Size 9,487 Sqft
Acres 0.22
Property Description
Location ~ Renovations ~ Upgrades! The renovations and upgrades to this home over the years is impressive. This list covers a broad spectrum of home improvements from essential maintenance like updating the water heater, Trane AC unit and Toto low-water usage seat height toilets to the aesthetic improvements such as engineered wood flooring, Timberlake soft-close/pullout cabinetry, Quartz countertops, Bosch Dishwasher and LG Appliances. The focus on energy efficiency with Milgard dual-pane low-E glass windows throughout, Andersen doors and blown-in cellulose attic insulation, alongside the aesthetic and functional updates like the roof, removal of popcorn ceilings and the addition of recessed lighting, showcases a thoughtful approach to modernizing and enhancing your new home. The latest additions, such as the custom classy closets in all bedrooms and artificial turf in the backyard, further contribute to making this home both stylish and functional. Minutes from Lookout Mountain Preserve where you can enjoy a great morning or evening hike. Beautiful views from the top of downtown Phoenix and the Valley of the Sun. What's Not To Love in this highly-sought-after community of Lookout Mountain Views!!!
Location
State AZ
County Maricopa
Community Lookout Mountain Views 1
Direction From Loop 101, Head South on 7th St. Turn Left onto E Greenway Pkwy. Left onto N 20th St. Right onto E Karen Drive. The home is 5th on the right.
Rooms
Other Rooms Great Room
Master Bedroom Split
Den/Bedroom Plus 3
Separate Den/Office N
Interior
Interior Features Eat-in Kitchen, Breakfast Bar, 9+ Flat Ceilings, Soft Water Loop, Kitchen Island, Pantry, 3/4 Bath Master Bdrm, High Speed Internet
Heating Electric
Cooling Refrigeration, Programmable Thmstat, Ceiling Fan(s)
Flooring Tile, Wood
Fireplaces Number 1 Fireplace
Fireplaces Type 1 Fireplace, Family Room
Fireplace Yes
SPA None
Exterior
Exterior Feature Covered Patio(s), Patio
Parking Features Dir Entry frm Garage, Electric Door Opener
Garage Spaces 2.0
Garage Description 2.0
Fence Block
Pool None
Amenities Available Rental OK (See Rmks)
View Mountain(s)
Roof Type Composition
Private Pool No
Building
Lot Description Sprinklers In Rear, Sprinklers In Front, Gravel/Stone Front, Gravel/Stone Back, Auto Timer H2O Front, Auto Timer H2O Back
Story 1
Builder Name Unknown
Sewer Public Sewer
Water City Water
Architectural Style Ranch
Structure Type Covered Patio(s),Patio
New Construction No
Schools
Elementary Schools Campo Bello Elementary School
Middle Schools Greenway Middle School
High Schools North Canyon High School
School District Paradise Valley Unified District
Others
HOA Fee Include No Fees
Senior Community No
Tax ID 214-52-240
Ownership Fee Simple
Acceptable Financing Conventional, FHA, VA Loan
Horse Property N
Listing Terms Conventional, FHA, VA Loan
Financing Conventional
Read Less Info
Want to know what your home might be worth? Contact us for a FREE valuation!

Our team is ready to help you sell your home for the highest possible price ASAP

Copyright 2025 Arizona Regional Multiple Listing Service, Inc. All rights reserved.
Bought with Walt Danley Local Luxury Christie's International Real Estate
"My job is to find and attract mastery-based agents to the office, protect the culture, and make sure everyone is happy! "






