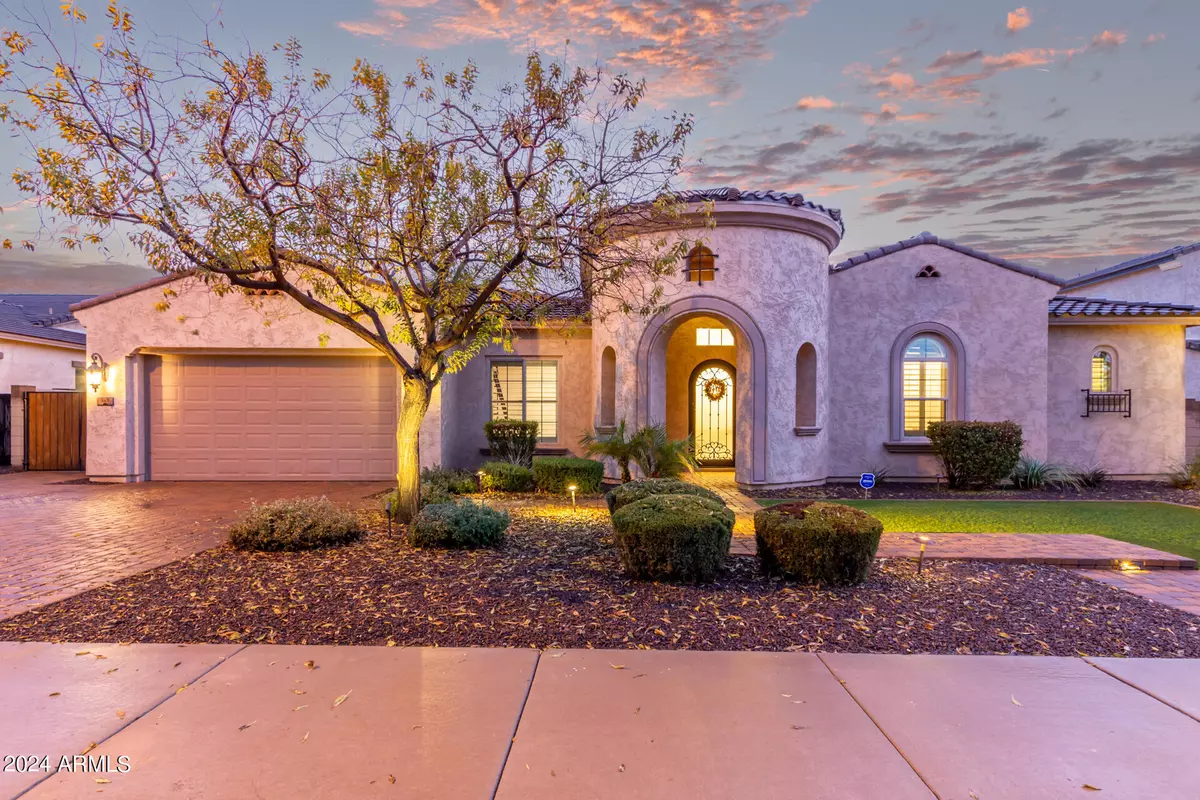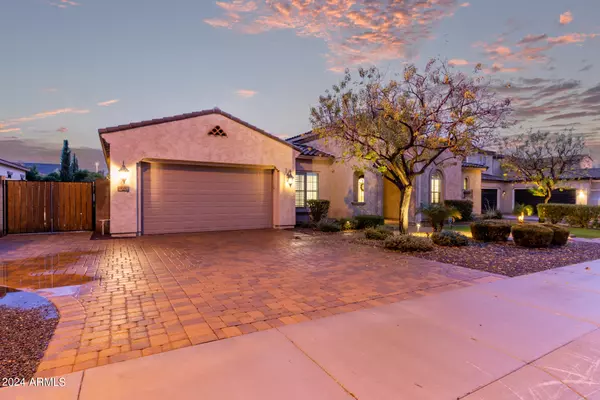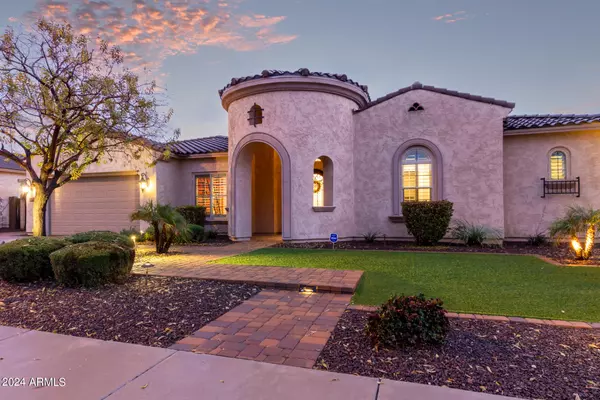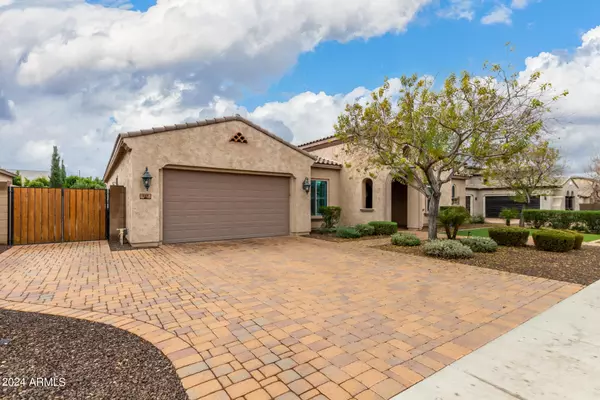$1,150,000
$1,150,000
For more information regarding the value of a property, please contact us for a free consultation.
4 Beds
3.5 Baths
3,771 SqFt
SOLD DATE : 02/28/2024
Key Details
Sold Price $1,150,000
Property Type Single Family Home
Sub Type Single Family - Detached
Listing Status Sold
Purchase Type For Sale
Square Footage 3,771 sqft
Price per Sqft $304
Subdivision Estates At Velvendo Phase 2
MLS Listing ID 6655434
Sold Date 02/28/24
Style Ranch
Bedrooms 4
HOA Fees $125/qua
HOA Y/N Yes
Originating Board Arizona Regional Multiple Listing Service (ARMLS)
Year Built 2015
Annual Tax Amount $3,953
Tax Year 2023
Lot Size 0.289 Acres
Acres 0.29
Property Description
An amazing 4 bed, 3.5 bath residence in the Community of Velvendo is now for sale! Stunning curb appeal, manicured landscape w/artificial turf, a 3 car tandem garage w/built-in cabinets, paver driveway, and an RV gate are just the beginning! The interior immediately captivates with 12ft ceilings, crown molding and blend of tile with wood-like floors complemented by plantation shutters. It also includes a versatile den, perfect for an office or studio. The heart of the home is a beautiful great room with continued high ceilings, pre-wired surround sound, and custom built-in cabinetry Adjacent to it is the family room, a serene retreat for relaxing afternoons. The lovely kitchen boasts white shaker cabinetry, stainless steel appliances such as dual wall ovens, granite counters, mosaic tile backsplash, a walk-in pantry, and large island with a breakfast bar. Enjoy a good night's sleep in the spacious main bedroom, featuring a sitting area and a chic ensuite with dual vanities, and a walk-in customized closet. The bonus room offers a flexible space you can use any way you can imagine! Step outside into the mesmerizing backyard with misters throughout, where you'll find a gazebo with a built-in BBQ, a covered patio, a refreshing spa, and a sparkling pool! Don't miss the opportunity to make this dream house your own!
Location
State AZ
County Maricopa
Community Estates At Velvendo Phase 2
Direction Head south on Lindsay Rd, Turn left onto Bernie Ln, Turn right onto Heritage Dr, Turn left onto Bridgeport Pkwy. Property will be on the right.
Rooms
Other Rooms Family Room, BonusGame Room
Den/Bedroom Plus 6
Separate Den/Office Y
Interior
Interior Features Breakfast Bar, 9+ Flat Ceilings, No Interior Steps, Kitchen Island, Double Vanity, Full Bth Master Bdrm, Separate Shwr & Tub, High Speed Internet, Granite Counters
Heating Electric, Propane
Cooling Refrigeration, Ceiling Fan(s)
Flooring Carpet, Tile
Fireplaces Number No Fireplace
Fireplaces Type None
Fireplace No
Window Features Double Pane Windows
SPA Private
Exterior
Exterior Feature Covered Patio(s), Gazebo/Ramada, Patio, Built-in Barbecue
Garage Attch'd Gar Cabinets, Dir Entry frm Garage, Electric Door Opener, RV Gate
Garage Spaces 3.0
Garage Description 3.0
Fence Block
Pool Heated, Private
Community Features Biking/Walking Path
Utilities Available SRP, Oth Gas (See Rmrks)
Amenities Available Management
Roof Type Tile
Private Pool Yes
Building
Lot Description Gravel/Stone Front, Gravel/Stone Back, Synthetic Grass Frnt, Synthetic Grass Back
Story 1
Builder Name Meritage Homes
Sewer Public Sewer
Water City Water
Architectural Style Ranch
Structure Type Covered Patio(s),Gazebo/Ramada,Patio,Built-in Barbecue
New Construction Yes
Schools
Elementary Schools Spectrum Elementary
Middle Schools South Valley Jr. High
High Schools Campo Verde High School
School District Gilbert Unified District
Others
HOA Name Velvendo
HOA Fee Include Maintenance Grounds
Senior Community No
Tax ID 304-86-822
Ownership Fee Simple
Acceptable Financing Cash, Conventional, FHA, VA Loan
Horse Property N
Listing Terms Cash, Conventional, FHA, VA Loan
Financing Conventional
Read Less Info
Want to know what your home might be worth? Contact us for a FREE valuation!

Our team is ready to help you sell your home for the highest possible price ASAP

Copyright 2024 Arizona Regional Multiple Listing Service, Inc. All rights reserved.
Bought with Real Broker AZ, LLC

"My job is to find and attract mastery-based agents to the office, protect the culture, and make sure everyone is happy! "






