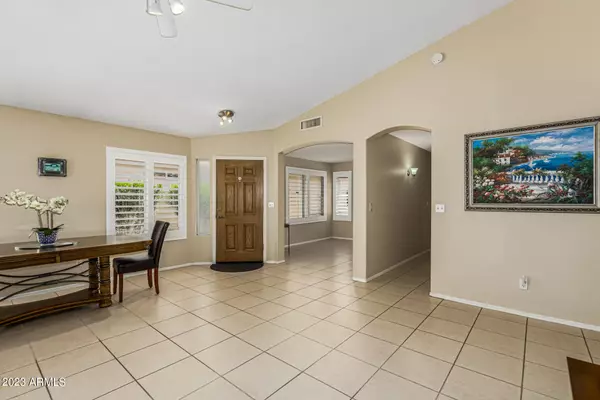$465,000
$460,000
1.1%For more information regarding the value of a property, please contact us for a free consultation.
3 Beds
2 Baths
1,502 SqFt
SOLD DATE : 10/12/2023
Key Details
Sold Price $465,000
Property Type Single Family Home
Sub Type Single Family - Detached
Listing Status Sold
Purchase Type For Sale
Square Footage 1,502 sqft
Price per Sqft $309
Subdivision Parkside At The Provinces
MLS Listing ID 6602673
Sold Date 10/12/23
Style Ranch
Bedrooms 3
HOA Fees $28/ann
HOA Y/N Yes
Originating Board Arizona Regional Multiple Listing Service (ARMLS)
Year Built 1994
Annual Tax Amount $1,442
Tax Year 2022
Lot Size 4,887 Sqft
Acres 0.11
Property Description
Here you are, at the doorstep of your ideal house in Chandler. This amazing single-story jewel has 3 large bedrooms, 2 full bathrooms, and a den, making it ideal for families or individuals that need additional space.
Step inside, and you'll be blown away by the open layout that runs through the entire house. The new Plantation Shutters in every window make the space feel sophisticated. Stylish all-black appliances and plenty of room for a table make this kitchen a cook's dream.
However, the magic isn't limited to inside. Enter into your own little haven, complete with a storage shed and a covered patio and no neighbors behind!!. On balmy Arizona evenings, this is the ideal setting for socializing or unwinding with loved ones.
This property has the best of everything, including a prime location. There is a park close by for the kids, and the lively downtown areas of Gilbert and Chandler are only 4 miles away, providing you with countless opportunities for shopping, dining, and entertainment.
The window of opportunity is closing quickly! Don't wait any longer to see this stunning property.
Prepare to have your heart stolen by your new house.
Location
State AZ
County Maricopa
Community Parkside At The Provinces
Direction Cooper Rd & Ray Rd Directions: Head North on Cooper Rd, West on Orchid Ln, North on Amber St, West on Gail Dr, Property will be located on your right.
Rooms
Other Rooms Family Room
Master Bedroom Split
Den/Bedroom Plus 4
Separate Den/Office Y
Interior
Interior Features Master Downstairs, Eat-in Kitchen, No Interior Steps, Vaulted Ceiling(s), Pantry, Double Vanity, Full Bth Master Bdrm, High Speed Internet
Heating Electric
Cooling Refrigeration, Ceiling Fan(s)
Flooring Tile, Wood
Fireplaces Number No Fireplace
Fireplaces Type None
Fireplace No
SPA None
Laundry Wshr/Dry HookUp Only
Exterior
Exterior Feature Covered Patio(s), Patio, Storage
Parking Features Dir Entry frm Garage, Electric Door Opener
Garage Spaces 2.0
Garage Description 2.0
Fence Block
Pool None
Community Features Playground, Biking/Walking Path
Utilities Available SRP
Amenities Available Management
Roof Type Tile
Private Pool No
Building
Lot Description Sprinklers In Rear, Sprinklers In Front, Desert Back, Desert Front, Gravel/Stone Front, Gravel/Stone Back
Story 1
Builder Name Unknown
Sewer Public Sewer
Water City Water
Architectural Style Ranch
Structure Type Covered Patio(s),Patio,Storage
New Construction No
Schools
Elementary Schools Shumway Elementary School
Middle Schools Willis Junior High School
High Schools Chandler High School
School District Chandler Unified District
Others
HOA Name Provinces Comm Assoc
HOA Fee Include Maintenance Grounds
Senior Community No
Tax ID 310-03-318
Ownership Fee Simple
Acceptable Financing Cash, Conventional, FHA, VA Loan
Horse Property N
Listing Terms Cash, Conventional, FHA, VA Loan
Financing Conventional
Read Less Info
Want to know what your home might be worth? Contact us for a FREE valuation!

Our team is ready to help you sell your home for the highest possible price ASAP

Copyright 2025 Arizona Regional Multiple Listing Service, Inc. All rights reserved.
Bought with West USA Realty
"My job is to find and attract mastery-based agents to the office, protect the culture, and make sure everyone is happy! "






