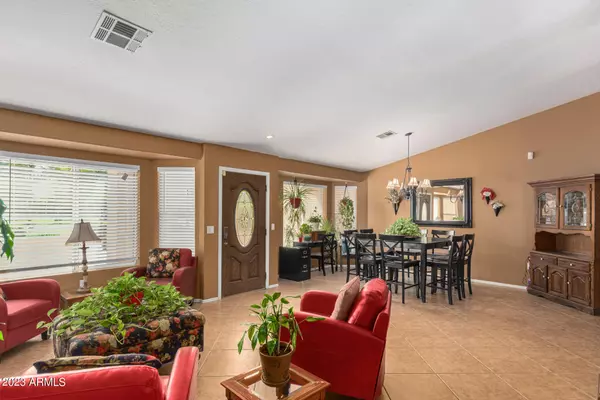$1,101,000
$1,100,000
0.1%For more information regarding the value of a property, please contact us for a free consultation.
4 Beds
2.5 Baths
2,584 SqFt
SOLD DATE : 09/27/2023
Key Details
Sold Price $1,101,000
Property Type Single Family Home
Sub Type Single Family - Detached
Listing Status Sold
Purchase Type For Sale
Square Footage 2,584 sqft
Price per Sqft $426
Subdivision Citrus Acres
MLS Listing ID 6593505
Sold Date 09/27/23
Style Ranch
Bedrooms 4
HOA Y/N No
Originating Board Arizona Regional Multiple Listing Service (ARMLS)
Year Built 1994
Annual Tax Amount $4,319
Tax Year 2022
Lot Size 0.916 Acres
Acres 0.92
Property Description
This residence is a haven for those who love to entertain. On nearly 1 Acre, Horse Property w/no HOA. It boasts a refreshing pool with newly applied pebble tech and cool decking, alongside a pristine ramada outfitted with a built-in BBQ, burners, a refrigerator, an outdoor sink, seating for eight, a generous big screen TV, and a built-in fire pit. The covered patio stretches the entire length of the rear of the house. The grassy yard is equipped with irrigation both in the front and back. The property features a spacious 3-car attached garage, as well as three stalls in the backyard that were once horse stalls but have now been repurposed to more accomodate more toys. An expansive 1800sq ft standalone shop includes an air-conditioned office space and a bathroom, complemented by ample cabinets and an overhead loft for additional storage. For those with RVs, there's a fully covered storage area spacious enough to shelter a 40-foot RV. The yard also boasts bountiful lemon, orange, and grapefruit trees.
This spacious 4-bedroom, 2.5-bathroom home welcomes you with a recently revamped kitchen boasting brand-new stainless steel appliances, including a gas stove, paired elegantly with granite countertops.
Experience luxurious living without a trace of carpet - the entire space boasts tasteful tile and luxury laminate flooring. The family room exudes warmth and character with a charming wood-burning fireplace.
Discover convenience with a kitchen walk-in pantry, while the master bathroom undergoes a stunning remodel featuring a sizable shower and a clawfoot bath, accompanied by double sinks.
Experience the freedom of space in the extensive laundry room, ideal for hanging clothes. A formal dining room completes the ensemble, making this home the perfect blend of functionality and elegance.
This home also has Solar which helps keep the bills down.
Don't miss your chance to own this remarkable property. Come view this beauty and experience the lifestyle offered
Location
State AZ
County Maricopa
Community Citrus Acres
Direction N on Gilbert, E on Quartz, N on Ashbrook to home.
Rooms
Other Rooms Separate Workshop, Great Room
Den/Bedroom Plus 5
Separate Den/Office Y
Interior
Interior Features Breakfast Bar, Other, Vaulted Ceiling(s), Kitchen Island, Pantry, Double Vanity, Full Bth Master Bdrm, Separate Shwr & Tub, High Speed Internet, Granite Counters
Heating Electric, Propane
Cooling Refrigeration, Programmable Thmstat, Wall/Window Unit(s), Ceiling Fan(s)
Flooring Laminate, Tile
Fireplaces Type 1 Fireplace, Fire Pit, Family Room
Fireplace Yes
Window Features Sunscreen(s)
SPA None
Laundry Wshr/Dry HookUp Only
Exterior
Exterior Feature Circular Drive, Covered Patio(s), Playground, Gazebo/Ramada, Patio, Private Yard, Storage, Built-in Barbecue
Parking Features Attch'd Gar Cabinets, Dir Entry frm Garage, Electric Door Opener, Extnded Lngth Garage, Over Height Garage, RV Gate, Separate Strge Area, Side Vehicle Entry, Temp Controlled, Detached, Tandem, RV Access/Parking, RV Garage
Garage Spaces 7.0
Garage Description 7.0
Fence Block
Pool Play Pool, Private
Landscape Description Irrigation Back, Irrigation Front
Utilities Available SRP, Oth Gas (See Rmrks)
Amenities Available None
View City Lights, Mountain(s)
Roof Type Tile
Private Pool Yes
Building
Lot Description Sprinklers In Rear, Sprinklers In Front, Grass Front, Grass Back, Auto Timer H2O Front, Auto Timer H2O Back, Irrigation Front, Irrigation Back
Story 1
Builder Name Amberwood
Sewer Septic in & Cnctd, Septic Tank
Water City Water
Architectural Style Ranch
Structure Type Circular Drive,Covered Patio(s),Playground,Gazebo/Ramada,Patio,Private Yard,Storage,Built-in Barbecue
New Construction No
Schools
Elementary Schools Hermosa Vista Elementary School
Middle Schools Stapley Junior High School
High Schools Mountain View - Waddell
School District Mesa Unified District
Others
HOA Fee Include No Fees
Senior Community No
Tax ID 141-02-054
Ownership Fee Simple
Acceptable Financing Cash, Conventional, 1031 Exchange, FHA, VA Loan
Horse Property Y
Horse Feature Stall
Listing Terms Cash, Conventional, 1031 Exchange, FHA, VA Loan
Financing Cash
Read Less Info
Want to know what your home might be worth? Contact us for a FREE valuation!

Our team is ready to help you sell your home for the highest possible price ASAP

Copyright 2025 Arizona Regional Multiple Listing Service, Inc. All rights reserved.
Bought with West USA Realty
"My job is to find and attract mastery-based agents to the office, protect the culture, and make sure everyone is happy! "






