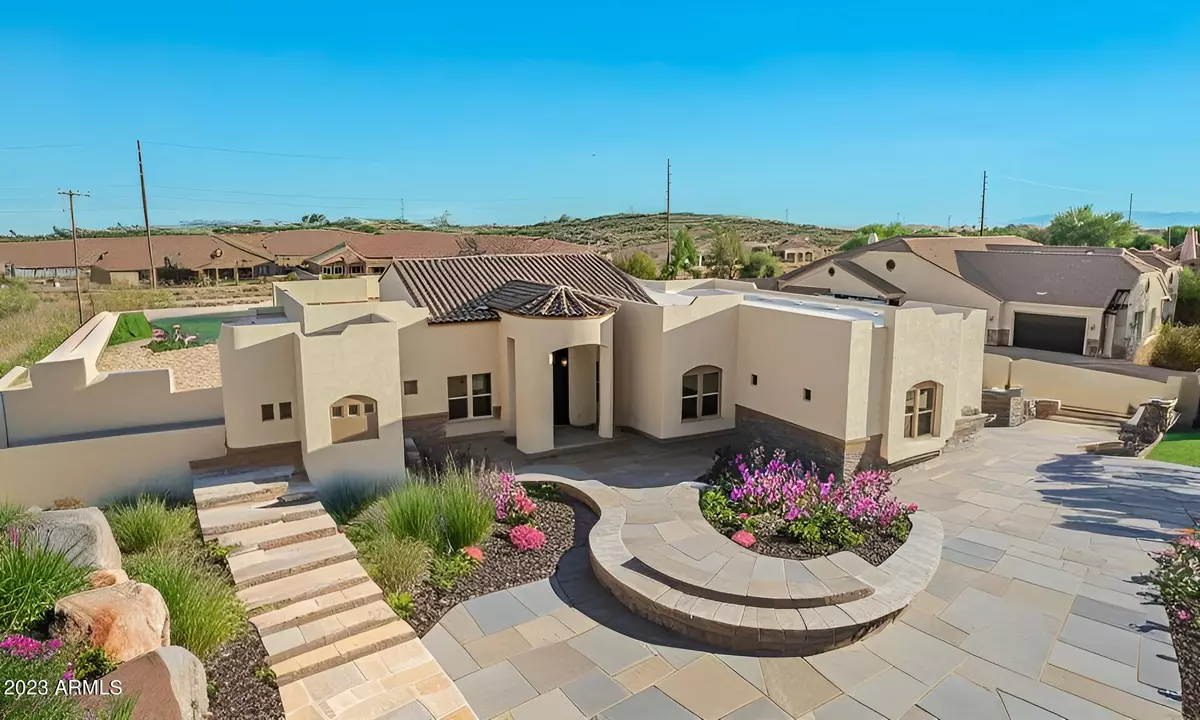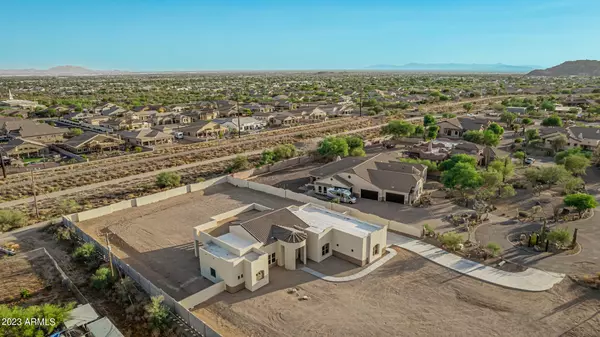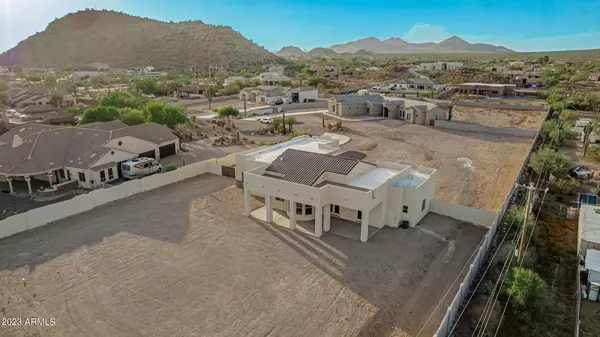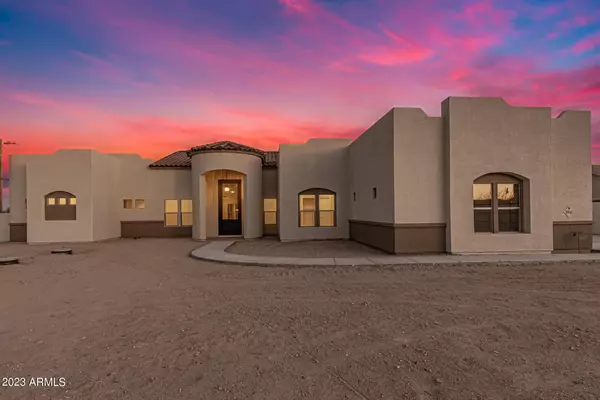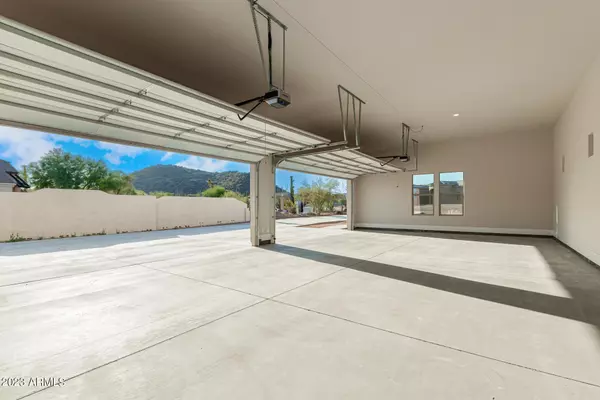$1,000,000
$985,000
1.5%For more information regarding the value of a property, please contact us for a free consultation.
4 Beds
2.5 Baths
2,902 SqFt
SOLD DATE : 09/26/2023
Key Details
Sold Price $1,000,000
Property Type Single Family Home
Sub Type Single Family - Detached
Listing Status Sold
Purchase Type For Sale
Square Footage 2,902 sqft
Price per Sqft $344
Subdivision Crismon Peaks
MLS Listing ID 6572119
Sold Date 09/26/23
Style Contemporary,Santa Barbara/Tuscan
Bedrooms 4
HOA Y/N No
Originating Board Arizona Regional Multiple Listing Service (ARMLS)
Year Built 2022
Annual Tax Amount $973
Tax Year 2022
Lot Size 1.021 Acres
Acres 1.02
Property Description
Rare opportunity! Offering a truly exceptional spec home ready for immediate occupancy. Situated on an expansive over acre corner lot, a brand-new home built by the prestigious Amberwood Homes. Offering a massive 1100 sq. ft. garage, there's ample space for all your vehicles and storage needs. No HOA restrictions to worry about! This property offers the unique advantage of still allowing you to personalize it to your liking. You have the opportunity to add desirable options such as a 55''X20'' RV Garage, stack stone accents, and a beautifully landscaped package. Imagine customizing this home to truly reflect your style and preferences. One of the many highlights of this property is the VIEW DECK, where you can relax and gaze at the stars in the beautiful desert night sky. The location is perfect for outdoor enthusiasts, with the Usery Mountain Trail just steps away, providing endless opportunities for hiking, biking, and exploring. Breathtaking mountain views surround you, creating a picturesque backdrop for everyday living. For those who enjoy recreational activities, the Rio Salado shooting range nearby and the stunning Saguaro Lake conveniently located within a short 15-mile distance. Additionally, this home offers easy access to the 202 freeway, Mesa Gateway Airport, San Tan Mall, and a multitude of other amenities and attractions.
Inside the home, you'll find a host of impressive features that enhance its appeal. The property boasts a 400 amp electrical panel, ensuring ample power for modern living. The 12' ceilings create an open and airy atmosphere, while the common area features soaring 14' ceilings, adding a touch of grandeur to the space. The 2x6" framed exterior walls provide superior insulation and durability, while the block fence and gate offer privacy and security.
Don't miss out on this extraordinary opportunity to own a brand-new home on a spacious lot, with the freedom to customize and enjoy a prime location. Contact us today and start envisioning your new life in this exceptional property.
Location
State AZ
County Maricopa
Community Crismon Peaks
Direction South on Crismon East on Hillview to end of cul-de-sac
Rooms
Other Rooms Family Room
Master Bedroom Downstairs
Den/Bedroom Plus 4
Separate Den/Office N
Interior
Interior Features See Remarks, Master Downstairs, Eat-in Kitchen, 9+ Flat Ceilings, No Interior Steps, Soft Water Loop, Kitchen Island, Pantry, Double Vanity, Full Bth Master Bdrm, Separate Shwr & Tub, High Speed Internet, Granite Counters
Heating Mini Split, Electric
Cooling Refrigeration, Ceiling Fan(s)
Flooring Carpet, Tile
Fireplaces Number No Fireplace
Fireplaces Type None
Fireplace No
Window Features ENERGY STAR Qualified Windows,Double Pane Windows
SPA None
Laundry WshrDry HookUp Only
Exterior
Exterior Feature Balcony, Circular Drive, Covered Patio(s), Patio, RV Hookup
Parking Features Electric Door Opener, RV Gate, RV Access/Parking, RV Garage
Garage Spaces 4.0
Garage Description 4.0
Fence Block
Pool None
Utilities Available SRP
Amenities Available None
View City Lights, Mountain(s)
Roof Type Tile
Private Pool No
Building
Lot Description Corner Lot, Cul-De-Sac, Dirt Front, Dirt Back
Story 1
Builder Name Amberwood Homes LLC
Sewer Septic Tank
Water Shared Well
Architectural Style Contemporary, Santa Barbara/Tuscan
Structure Type Balcony,Circular Drive,Covered Patio(s),Patio,RV Hookup
New Construction No
Schools
Elementary Schools Zaharis Elementary
Middle Schools Smith Junior High School
High Schools Skyline High School
School District Mesa Unified District
Others
HOA Fee Include No Fees
Senior Community No
Tax ID 220-01-001-T
Ownership Fee Simple
Acceptable Financing Cash, Conventional, 1031 Exchange, USDA Loan, VA Loan
Horse Property Y
Listing Terms Cash, Conventional, 1031 Exchange, USDA Loan, VA Loan
Financing Cash
Read Less Info
Want to know what your home might be worth? Contact us for a FREE valuation!

Our team is ready to help you sell your home for the highest possible price ASAP

Copyright 2025 Arizona Regional Multiple Listing Service, Inc. All rights reserved.
Bought with Keller Williams Realty Sonoran Living
"My job is to find and attract mastery-based agents to the office, protect the culture, and make sure everyone is happy! "

