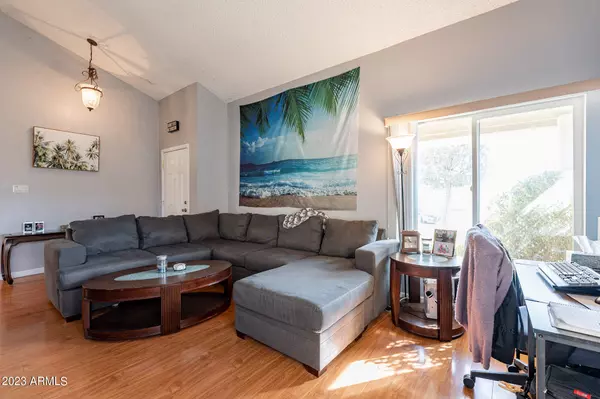$300,000
$299,990
For more information regarding the value of a property, please contact us for a free consultation.
2 Beds
1.5 Baths
1,117 SqFt
SOLD DATE : 09/19/2023
Key Details
Sold Price $300,000
Property Type Townhouse
Sub Type Townhouse
Listing Status Sold
Purchase Type For Sale
Square Footage 1,117 sqft
Price per Sqft $268
Subdivision Canyon Creek Deer Valley Unit 4 Mod Lots 58-239
MLS Listing ID 6593062
Sold Date 09/19/23
Style Spanish
Bedrooms 2
HOA Fees $139/mo
HOA Y/N Yes
Originating Board Arizona Regional Multiple Listing Service (ARMLS)
Year Built 1975
Annual Tax Amount $639
Tax Year 2022
Lot Size 2,492 Sqft
Acres 0.06
Property Description
Located on the edge of the community, this townhome offers the rare combination of a 2 car garage and a side yard with pond. A short walk to the community pool, this unit is in a great location within the community as it is at the far east side of the community and sides to a residential home and has no immediate neighbors like most every other unit offering plenty of privacy. Inside, the spacious living room has fresh custom paint and vaulted ceilings, giving it a large open feeling. Eat in kitchen with easy access via sliding patio door to covered patio and private side yard. Less than 1/2 mile to I-17, 3 miles to Loop 101 and walking distance to bus stop, this location offers great freeway access to any commute. Buyer wins newer air conditioning system less than 2 years old.
Location
State AZ
County Maricopa
Community Canyon Creek Deer Valley Unit 4 Mod Lots 58-239
Direction East to 23rd ave and South to Caribbean and turn west to 2416 unit 1 on north side of street
Rooms
Other Rooms Family Room
Den/Bedroom Plus 2
Separate Den/Office N
Interior
Interior Features Eat-in Kitchen, No Interior Steps, Vaulted Ceiling(s), Full Bth Master Bdrm, High Speed Internet
Heating Electric
Cooling Refrigeration, Programmable Thmstat, Ceiling Fan(s)
Flooring Carpet, Tile
Fireplaces Number No Fireplace
Fireplaces Type None
Fireplace No
Window Features Double Pane Windows
SPA None
Laundry WshrDry HookUp Only
Exterior
Exterior Feature Covered Patio(s), Patio, Private Yard
Parking Features Attch'd Gar Cabinets, Electric Door Opener
Garage Spaces 2.0
Garage Description 2.0
Fence Block
Pool None
Community Features Community Spa, Community Pool, Transportation Svcs, Near Bus Stop
Utilities Available APS
Amenities Available Management, Rental OK (See Rmks)
Roof Type Built-Up,Foam
Private Pool No
Building
Lot Description Corner Lot, Grass Front, Auto Timer H2O Back
Story 1
Builder Name Unknown
Sewer Sewer in & Cnctd, Public Sewer
Water City Water
Architectural Style Spanish
Structure Type Covered Patio(s),Patio,Private Yard
New Construction No
Schools
Elementary Schools John Jacobs Elementary School
Middle Schools Mountain Sky Middle School
High Schools Thunderbird High School
School District Glendale Union High School District
Others
HOA Name The Colony
HOA Fee Include Insurance,Maintenance Grounds
Senior Community No
Tax ID 208-15-888
Ownership Fee Simple
Acceptable Financing Cash, Conventional, FHA, VA Loan
Horse Property N
Listing Terms Cash, Conventional, FHA, VA Loan
Financing FHA
Read Less Info
Want to know what your home might be worth? Contact us for a FREE valuation!

Our team is ready to help you sell your home for the highest possible price ASAP

Copyright 2025 Arizona Regional Multiple Listing Service, Inc. All rights reserved.
Bought with Century 21 Northwest
"My job is to find and attract mastery-based agents to the office, protect the culture, and make sure everyone is happy! "






