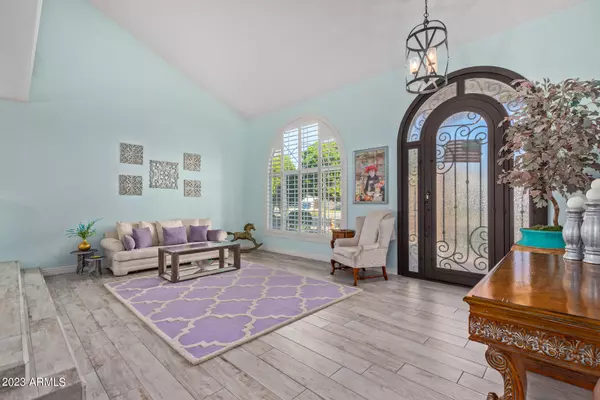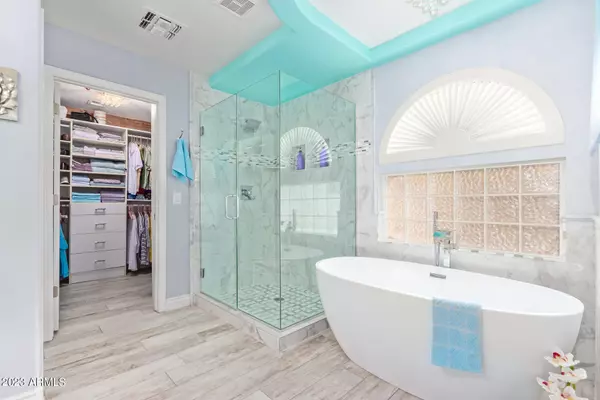$869,500
$869,500
For more information regarding the value of a property, please contact us for a free consultation.
5 Beds
3.5 Baths
3,549 SqFt
SOLD DATE : 08/25/2023
Key Details
Sold Price $869,500
Property Type Single Family Home
Sub Type Single Family - Detached
Listing Status Sold
Purchase Type For Sale
Square Footage 3,549 sqft
Price per Sqft $244
Subdivision Highland Groves Amended
MLS Listing ID 6576691
Sold Date 08/25/23
Bedrooms 5
HOA Fees $74/qua
HOA Y/N Yes
Originating Board Arizona Regional Multiple Listing Service (ARMLS)
Year Built 1998
Annual Tax Amount $2,654
Tax Year 2022
Lot Size 9,483 Sqft
Acres 0.22
Property Description
JUST VOTED BEST HOME ON GILBERT TOUR! Check out this MODEL PERFECT home that is the epitome of perfection and style. Situated on a cul-de-sac premium lot, this immaculately remodeled home is a dream come true for any discerning buyer. As you enter, you'll be greeted by the impeccable craftsmanship and attention to detail that shines throughout the property. The original owners have spared no expense in upgrading this residence over the past four years, resulting in a truly remarkable living space. New roof in September 2022. The main level features the primary suite, providing a private and serene retreat. With its spacious layout and carefully curated design, it is the perfect sanctuary to unwind after a long day complete with a free standing soaking tub for total relaxation. Upstairs, a junior suite awaits, complete with its own ensuite bath, offering comfort and privacy for guests or family membersThe home also includes a loft area, providing additional versatile space that can be transformed into a home office, media room, or play area, depending on your needs. The designer paint and luxurious flooring add an elegant touch, creating an ambiance of sophistication and warmth. The heart of this residence lies in the chef's dream kitchen. Boasting top-of-the-line appliances, ample storage, and stylish finishes, this culinary haven is a true delight for cooking enthusiasts and entertainers alike. Whether you're hosting a lavish dinner party or preparing a family meal, this kitchen has it all. Step outside, and you'll discover a beautiful backyard, thoughtfully landscaped and designed to create an outdoor oasis. The premium lot provides ample space for relaxation, recreation, and gardening, making it the perfect backdrop for outdoor gatherings or a tranquil escape. Come see this home today!
Location
State AZ
County Maricopa
Community Highland Groves Amended
Direction S on Recker, W on Houston, N on Highland Glen Ln, W on Indigo Bay Dr which turns into Indigo Bay Ct. Home is on the North side of the street next to the greenbelt as you enter the cul-de-sac.
Rooms
Other Rooms Loft, Family Room
Master Bedroom Downstairs
Den/Bedroom Plus 6
Separate Den/Office N
Interior
Interior Features Master Downstairs, Eat-in Kitchen, Breakfast Bar, 9+ Flat Ceilings, Vaulted Ceiling(s), Kitchen Island, Pantry, Double Vanity, Full Bth Master Bdrm, Separate Shwr & Tub, High Speed Internet, Granite Counters
Heating Natural Gas
Cooling Refrigeration, Programmable Thmstat, Ceiling Fan(s)
Flooring Carpet, Tile
Fireplaces Type 1 Fireplace
Fireplace Yes
Window Features Double Pane Windows,Low Emissivity Windows
SPA None
Laundry WshrDry HookUp Only
Exterior
Exterior Feature Covered Patio(s), Patio
Parking Features Attch'd Gar Cabinets, Dir Entry frm Garage, Electric Door Opener
Garage Spaces 3.0
Garage Description 3.0
Fence Block, Wrought Iron
Pool Play Pool, Variable Speed Pump, Private
Community Features Playground
Utilities Available SRP, SW Gas
Amenities Available Management
Roof Type Tile
Private Pool Yes
Building
Lot Description Sprinklers In Rear, Sprinklers In Front, Cul-De-Sac, Grass Front, Grass Back, Auto Timer H2O Front, Auto Timer H2O Back
Story 2
Builder Name Hancock
Sewer Public Sewer
Water City Water
Structure Type Covered Patio(s),Patio
New Construction No
Schools
Elementary Schools Carol Rae Ranch Elementary
Middle Schools Highland Jr High School
High Schools Highland High School
School District Gilbert Unified District
Others
HOA Name Highland Groves HOA
HOA Fee Include Maintenance Grounds
Senior Community No
Tax ID 304-07-823
Ownership Fee Simple
Acceptable Financing Cash, Conventional, VA Loan
Horse Property N
Listing Terms Cash, Conventional, VA Loan
Financing Conventional
Read Less Info
Want to know what your home might be worth? Contact us for a FREE valuation!

Our team is ready to help you sell your home for the highest possible price ASAP

Copyright 2024 Arizona Regional Multiple Listing Service, Inc. All rights reserved.
Bought with RE/MAX Fine Properties

"My job is to find and attract mastery-based agents to the office, protect the culture, and make sure everyone is happy! "






