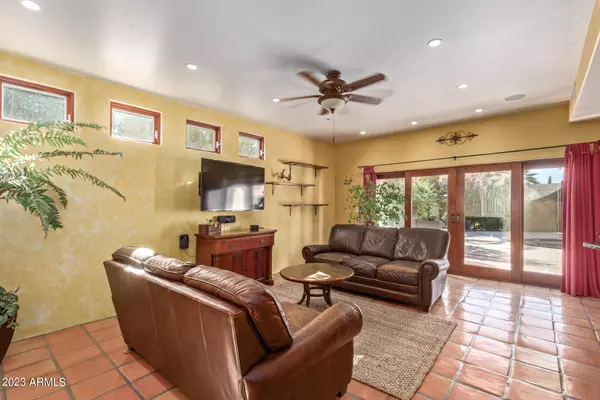$680,000
$698,000
2.6%For more information regarding the value of a property, please contact us for a free consultation.
5 Beds
3 Baths
2,771 SqFt
SOLD DATE : 07/31/2023
Key Details
Sold Price $680,000
Property Type Single Family Home
Sub Type Single Family - Detached
Listing Status Sold
Purchase Type For Sale
Square Footage 2,771 sqft
Price per Sqft $245
Subdivision Corona Village 2 Lot 1-268 Tr A-D
MLS Listing ID 6563213
Sold Date 07/31/23
Style Santa Barbara/Tuscan
Bedrooms 5
HOA Fees $51/mo
HOA Y/N Yes
Originating Board Arizona Regional Multiple Listing Service (ARMLS)
Year Built 1984
Annual Tax Amount $3,561
Tax Year 2022
Lot Size 9,601 Sqft
Acres 0.22
Property Description
Beautiful two-level residence with a 3-car garage, a desert landscape, palm trees and gated courtyard is awaiting new owners! Delightful interior boasts vaulted ceilings, Saltillo tile flooring in high-traffic areas, soft carpet in all the right places, a warm palette, & a living room w/a striking stone-wall fireplace. The well-sized family room w/backyard access is perfect for intimate gatherings. Have a feast in the formal dining room w/so much natural light! Impressive kitchen includes built-in appliances, handsome wood cabinetry w/crown moulding, granite counters, backsplash and large island. Upstairs, you'll find a bonus private bedroom with balcony access and large walk-in closet. Don't miss this exceptional home in the desirable Chandler area! Owner's retreat offers a double-door entry, a wall accent, sliding glass doors to the back, a private bathroom w/dual sinks & designer's tile shower. The expansive backyard showcases a covered/screened-in patio, lush greenery, & a refreshing pool that is excellent for unwinding! Must-see!
Location
State AZ
County Maricopa
Community Corona Village 2 Lot 1-268 Tr A-D
Direction Head west on W Ray Rd, Turn right onto N McClintock Dr, Turn left onto W Orchid Ln, Turn left onto N Willow Dr, & Turn right onto W Victoria Ln. The property is on the right.
Rooms
Other Rooms Family Room
Master Bedroom Downstairs
Den/Bedroom Plus 5
Separate Den/Office N
Interior
Interior Features Master Downstairs, Eat-in Kitchen, Breakfast Bar, Drink Wtr Filter Sys, Vaulted Ceiling(s), Kitchen Island, Pantry, 3/4 Bath Master Bdrm, Double Vanity, High Speed Internet, Granite Counters
Heating Electric
Cooling Refrigeration, Ceiling Fan(s)
Flooring Carpet, Tile
Fireplaces Type 1 Fireplace, Living Room
Fireplace Yes
Window Features Double Pane Windows
SPA None
Exterior
Exterior Feature Balcony, Covered Patio(s), Patio, Private Yard
Parking Features Dir Entry frm Garage, Electric Door Opener, Extnded Lngth Garage
Garage Spaces 3.0
Garage Description 3.0
Fence Block
Pool Diving Pool, Private
Community Features Pickleball Court(s), Community Spa Htd, Community Pool Htd, Near Bus Stop, Tennis Court(s), Clubhouse
Utilities Available SRP
Amenities Available Management
Roof Type Composition
Private Pool Yes
Building
Lot Description Sprinklers In Rear, Sprinklers In Front, Desert Front, Gravel/Stone Front, Grass Back, Auto Timer H2O Front, Auto Timer H2O Back
Story 2
Builder Name US HOME CORP
Sewer Public Sewer
Water City Water
Architectural Style Santa Barbara/Tuscan
Structure Type Balcony,Covered Patio(s),Patio,Private Yard
New Construction No
Schools
Elementary Schools Kyrene Del Cielo School
Middle Schools Kyrene Aprende Middle School
High Schools Corona Del Sol High School
School District Tempe Union High School District
Others
HOA Name Greater Corona HOA
HOA Fee Include Maintenance Grounds
Senior Community No
Tax ID 301-62-971
Ownership Fee Simple
Acceptable Financing Cash, Conventional, FHA, VA Loan
Horse Property N
Listing Terms Cash, Conventional, FHA, VA Loan
Financing VA
Read Less Info
Want to know what your home might be worth? Contact us for a FREE valuation!

Our team is ready to help you sell your home for the highest possible price ASAP

Copyright 2025 Arizona Regional Multiple Listing Service, Inc. All rights reserved.
Bought with My Home Group Real Estate
"My job is to find and attract mastery-based agents to the office, protect the culture, and make sure everyone is happy! "






