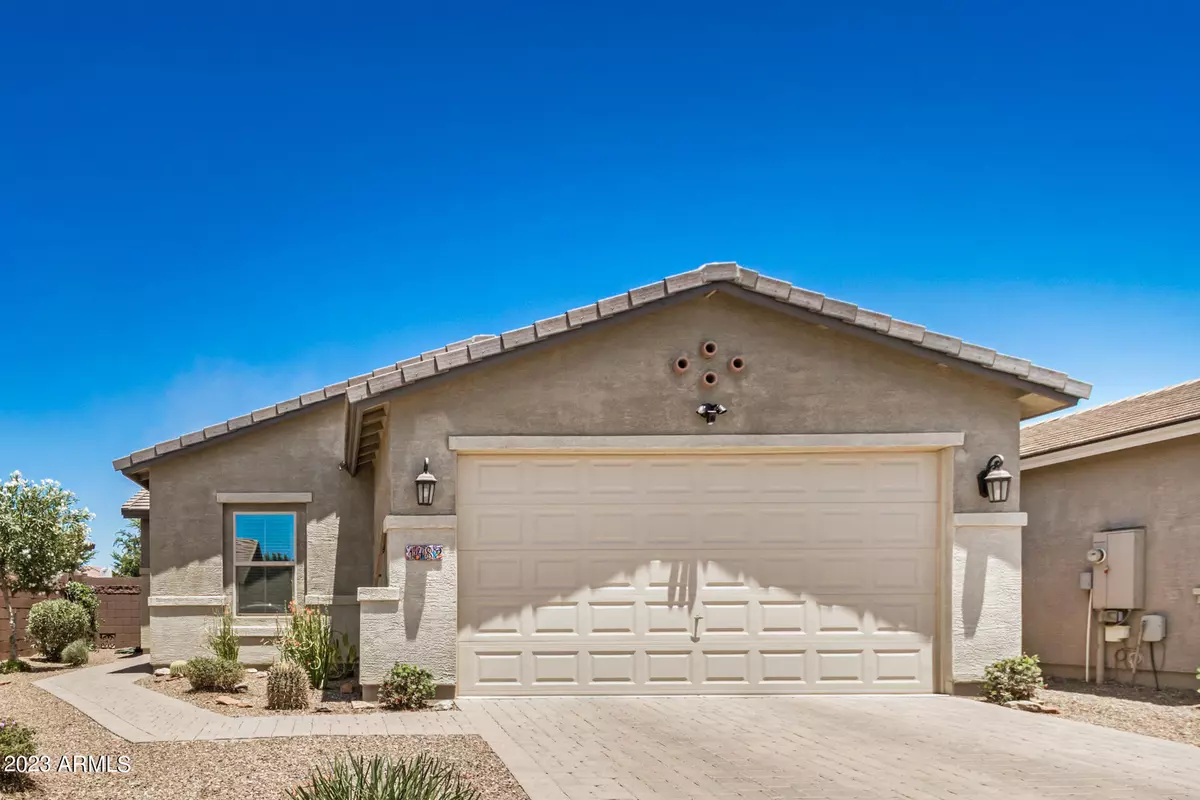$494,500
$494,500
For more information regarding the value of a property, please contact us for a free consultation.
3 Beds
2 Baths
1,790 SqFt
SOLD DATE : 07/28/2023
Key Details
Sold Price $494,500
Property Type Single Family Home
Sub Type Single Family - Detached
Listing Status Sold
Purchase Type For Sale
Square Footage 1,790 sqft
Price per Sqft $276
Subdivision Ironwood Crossing
MLS Listing ID 6566258
Sold Date 07/28/23
Style Ranch
Bedrooms 3
HOA Fees $183/mo
HOA Y/N Yes
Originating Board Arizona Regional Multiple Listing Service (ARMLS)
Year Built 2015
Annual Tax Amount $1,957
Tax Year 2022
Lot Size 5,761 Sqft
Acres 0.13
Property Description
.This fabulous home is in the Ironwood Crossing Community! With three spacious bedrooms and two baths, this residence offers ample living space for your comfort. The interior is adorned with decorative touches and updated flooring throughout, adding a touch of elegance to the home. Step inside and be greeted by a welcoming great room, complete with a media niche and chic light fixtures. The designer palette, paneling, and tile flooring create a stylish ambiance, while abundant natural light floods the space. Oversized sliding glass doors lead to the back patio, providing a seamless connection to the outdoors and giving the home a modern touch.
Additionally, there is a versatile den that can serve as a dining or office, adapting to your specific needs. The kitchen boasts stainless steel appliances, granite counters, a subway tile backsplash, white cabinets, a pantry, and a large island with a breakfast bar, making it a chef's dream.
The master bedroom is sure to impress, with a featured wall and barn door that leads to the ensuite bathroom. Equipped with dual sinks, a glass step-in shower, and a walk-in closet, this private retreat offers both style and convenience.
Outside, the delightful backyard with a covered patio, is perfect for enjoying outdoor gatherings or relaxing in the shade. The crystal-clear pool provides a refreshing oasis during warm summer days, creating the ideal setting for relaxation and entertainment.
This home also offers an extended garage, providing extra space for storage or parking. Additionally, the property includes soft water and a reverse osmosis system.
This home is a must-see for those seeking a combination of style, comfort, and tranquility. Don't miss out on the opportunity to make this stunning residence your own!
Location
State AZ
County Pinal
Community Ironwood Crossing
Direction Head W on W Ocotillo Rd to S Meridian Rd. Right on S Meridian Rd. Right on W Rosewood Ln. Left on N Soap Berry St. N Soap Berry St turns slightly right and becomes Dove Tree Ave. Home on the left.
Rooms
Other Rooms Great Room
Den/Bedroom Plus 4
Separate Den/Office Y
Interior
Interior Features Breakfast Bar, 9+ Flat Ceilings, No Interior Steps, Kitchen Island, Pantry, 3/4 Bath Master Bdrm, Double Vanity, High Speed Internet, Granite Counters
Heating Natural Gas
Cooling Refrigeration, Ceiling Fan(s)
Flooring Tile
Fireplaces Number No Fireplace
Fireplaces Type None
Fireplace No
Window Features Double Pane Windows
SPA None
Laundry WshrDry HookUp Only
Exterior
Exterior Feature Covered Patio(s), Patio
Parking Features Dir Entry frm Garage, Electric Door Opener, Extnded Lngth Garage
Garage Spaces 2.0
Garage Description 2.0
Fence Block
Pool Variable Speed Pump, Private
Community Features Community Spa Htd, Community Pool Htd, Community Pool, Playground, Biking/Walking Path, Clubhouse
Utilities Available SRP, Oth Gas (See Rmrks)
Amenities Available Management
Roof Type Tile
Private Pool Yes
Building
Lot Description Desert Back, Desert Front, Gravel/Stone Front, Gravel/Stone Back
Story 1
Builder Name Fulton Homes
Sewer Public Sewer
Water City Water
Architectural Style Ranch
Structure Type Covered Patio(s),Patio
New Construction No
Schools
Elementary Schools Ranch Elementary School
Middle Schools J. O. Combs Middle School
High Schools Combs High School
School District J. O. Combs Unified School District
Others
HOA Name Ironwood Crossing
HOA Fee Include Maintenance Grounds
Senior Community No
Tax ID 109-53-598
Ownership Fee Simple
Acceptable Financing Cash, Conventional, FHA, VA Loan
Horse Property N
Listing Terms Cash, Conventional, FHA, VA Loan
Financing Other
Read Less Info
Want to know what your home might be worth? Contact us for a FREE valuation!

Our team is ready to help you sell your home for the highest possible price ASAP

Copyright 2025 Arizona Regional Multiple Listing Service, Inc. All rights reserved.
Bought with Call Realty, Inc.
"My job is to find and attract mastery-based agents to the office, protect the culture, and make sure everyone is happy! "






