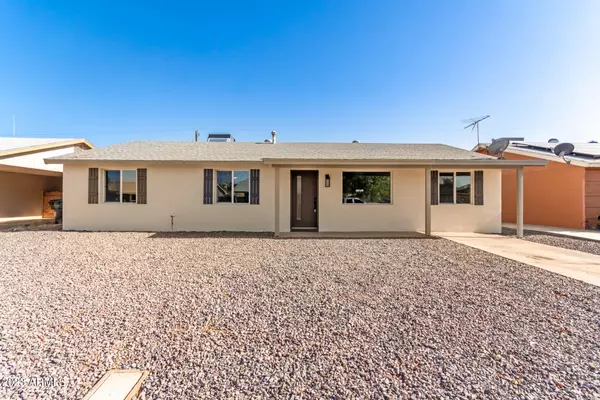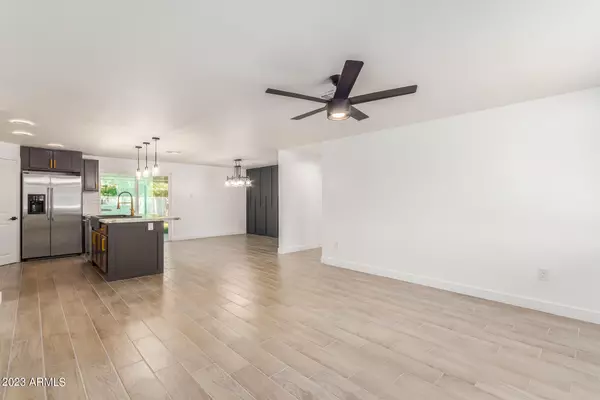$377,500
$374,900
0.7%For more information regarding the value of a property, please contact us for a free consultation.
3 Beds
2 Baths
1,500 SqFt
SOLD DATE : 06/30/2023
Key Details
Sold Price $377,500
Property Type Single Family Home
Sub Type Single Family - Detached
Listing Status Sold
Purchase Type For Sale
Square Footage 1,500 sqft
Price per Sqft $251
Subdivision Maryvale Terrace No. 34
MLS Listing ID 6555121
Sold Date 06/30/23
Style Ranch
Bedrooms 3
HOA Y/N No
Originating Board Arizona Regional Multiple Listing Service (ARMLS)
Year Built 1969
Annual Tax Amount $976
Tax Year 2022
Lot Size 5,998 Sqft
Acres 0.14
Property Description
Exquisite remodel! Upon entrance you will be stunned with a modern eat-in kitchen that include a large island, stainless steel appliances, walk-in pantry, recessed lights, quarts countertops and a luxurious dining area with board and batten accent wall. The spacious laundry room with plenty of storage includes a utility sink for your convenience. Both bathrooms have charming tile accents and spacious niches. Ceramic plank tile throughout. A brand new A/C has been installed in January of 2023 with new ductwork. This home also has new dual pane windows throughout along with a brand new sliding glass door and a new tankless water heater.
Location
State AZ
County Maricopa
Community Maryvale Terrace No. 34
Rooms
Den/Bedroom Plus 4
Separate Den/Office Y
Interior
Interior Features Eat-in Kitchen, Kitchen Island, 3/4 Bath Master Bdrm
Heating Electric, ENERGY STAR Qualified Equipment
Cooling Both Refrig & Evap
Flooring Tile
Fireplaces Number No Fireplace
Fireplaces Type None
Fireplace No
Window Features ENERGY STAR Qualified Windows,Double Pane Windows
SPA None
Exterior
Fence Chain Link
Pool None
Utilities Available SRP
Amenities Available Not Managed, None
Roof Type Composition
Accessibility Accessible Hallway(s)
Private Pool No
Building
Lot Description Dirt Back, Gravel/Stone Front
Story 1
Builder Name John F Long
Sewer Public Sewer
Water City Water
Architectural Style Ranch
New Construction No
Schools
Elementary Schools Heatherbrae School
Middle Schools Desert Sands Middle School
High Schools Trevor Browne High School
School District Phoenix Union High School District
Others
HOA Fee Include No Fees
Senior Community No
Tax ID 144-37-340
Ownership Fee Simple
Acceptable Financing Cash, Conventional, FHA, VA Loan
Horse Property N
Listing Terms Cash, Conventional, FHA, VA Loan
Financing Conventional
Special Listing Condition Owner/Agent
Read Less Info
Want to know what your home might be worth? Contact us for a FREE valuation!

Our team is ready to help you sell your home for the highest possible price ASAP

Copyright 2024 Arizona Regional Multiple Listing Service, Inc. All rights reserved.
Bought with Realty ONE Group

"My job is to find and attract mastery-based agents to the office, protect the culture, and make sure everyone is happy! "






