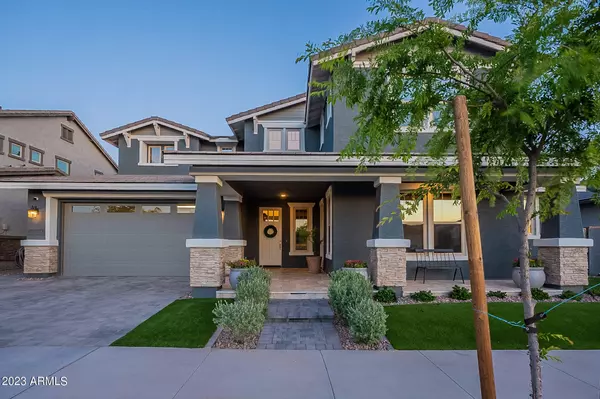$1,210,000
$1,299,000
6.9%For more information regarding the value of a property, please contact us for a free consultation.
7 Beds
5.5 Baths
5,144 SqFt
SOLD DATE : 06/30/2023
Key Details
Sold Price $1,210,000
Property Type Single Family Home
Sub Type Single Family - Detached
Listing Status Sold
Purchase Type For Sale
Square Footage 5,144 sqft
Price per Sqft $235
Subdivision Estates At Eastmark Parcel 8-2
MLS Listing ID 6555214
Sold Date 06/30/23
Style Ranch
Bedrooms 7
HOA Fees $196/mo
HOA Y/N Yes
Originating Board Arizona Regional Multiple Listing Service (ARMLS)
Year Built 2019
Annual Tax Amount $5,480
Tax Year 2022
Lot Size 9,800 Sqft
Acres 0.23
Property Description
MUST SEE gorgeous luxury home! Attached casita with a separate entrance. Immaculate home with a popular, beautiful open floor plan. Large kitchen with high end appliances, top of the line gas stove, touch feature kitchen faucet, and freshly painted walk in pantry. New epoxy floors in the garage with new storage cabinets and a Tesla wall charger. Additional guest suite with full bath on main floor. Large bedrooms upstairs with walk in closets. Media room double insulated and prewired for projector. Den also prewired for projector. Luxurious primary bath with all new tile in shower. Primary bedroom and media room lead out to the balcony with incredible views of the mountains. Premium lot with no neighbors directly behind or in front. Beautiful heated pool, hot tub, fire pit, and turf in back yard and front yard. Travertine front patio with a Limestone back patio. Ultimate privacy in backyard with view fence and common space below. Vivint security hardwired in home, audio wiring throughout home, and fire sprinkler system throughout. Outdoor patio speakers. All new carpet in home. Amazing gated community with clubhouse, gym, pool, playground, and walking paths. Walking distance to Great Park, Handlebar Diner, Steadfast Farm, farmers market, concerts in the park and more. Great central location with new freeway access close by, and minutes to amazing parks, schools, shopping, local restaurants, entertainment, and more.
Location
State AZ
County Maricopa
Community Estates At Eastmark Parcel 8-2
Direction East to Eastmark Parkway on Ray, South to the first Estates gate (Manor) on the left. Once through the gate, left on Trillium. Right on Thornton. Second house on the right.
Rooms
Other Rooms Guest Qtrs-Sep Entrn, Great Room, Media Room, Family Room
Master Bedroom Split
Den/Bedroom Plus 8
Separate Den/Office Y
Interior
Interior Features Upstairs, Eat-in Kitchen, Breakfast Bar, Fire Sprinklers, Kitchen Island, Pantry, Double Vanity, Full Bth Master Bdrm, Separate Shwr & Tub, High Speed Internet
Heating Natural Gas
Cooling Refrigeration, Programmable Thmstat
Flooring Carpet, Vinyl, Tile
Fireplaces Type 1 Fireplace, Fire Pit, Gas
Fireplace Yes
Window Features Mechanical Sun Shds,Vinyl Frame,Double Pane Windows,Low Emissivity Windows
SPA Heated,Private
Exterior
Exterior Feature Balcony, Playground, Patio
Parking Features Dir Entry frm Garage, Electric Door Opener, Extnded Lngth Garage, Tandem, Electric Vehicle Charging Station(s)
Garage Spaces 3.0
Garage Description 3.0
Fence Block, Wrought Iron
Pool Play Pool, Heated, Private
Community Features Gated Community, Community Pool Htd, Community Pool, Playground, Biking/Walking Path, Clubhouse, Fitness Center
Utilities Available City Electric, SRP, SW Gas
Amenities Available Management
View City Lights, Mountain(s)
Roof Type Tile
Private Pool Yes
Building
Lot Description Synthetic Grass Frnt, Synthetic Grass Back, Auto Timer H2O Front, Auto Timer H2O Back
Story 2
Builder Name Ashton Woods
Sewer Public Sewer
Water City Water
Architectural Style Ranch
Structure Type Balcony,Playground,Patio
New Construction No
Schools
Elementary Schools Gateway Polytechnic Academy
Middle Schools Eastmark High School
High Schools Eastmark High School
School District Queen Creek Unified District
Others
HOA Name Arizona Community Ma
HOA Fee Include Maintenance Grounds
Senior Community No
Tax ID 304-35-480
Ownership Fee Simple
Acceptable Financing Cash, Conventional, FHA, VA Loan
Horse Property N
Listing Terms Cash, Conventional, FHA, VA Loan
Financing Conventional
Read Less Info
Want to know what your home might be worth? Contact us for a FREE valuation!

Our team is ready to help you sell your home for the highest possible price ASAP

Copyright 2025 Arizona Regional Multiple Listing Service, Inc. All rights reserved.
Bought with RE/MAX Solutions
"My job is to find and attract mastery-based agents to the office, protect the culture, and make sure everyone is happy! "






